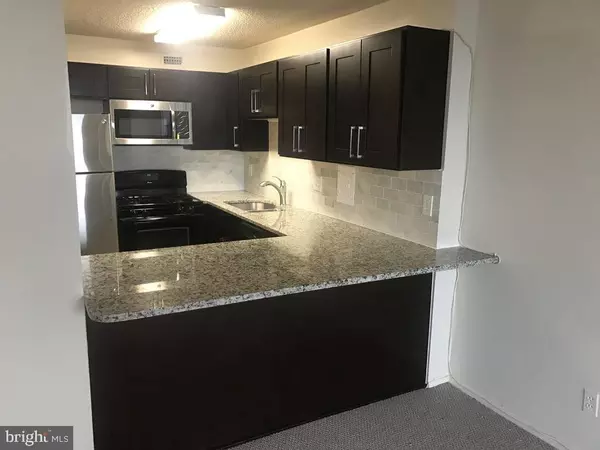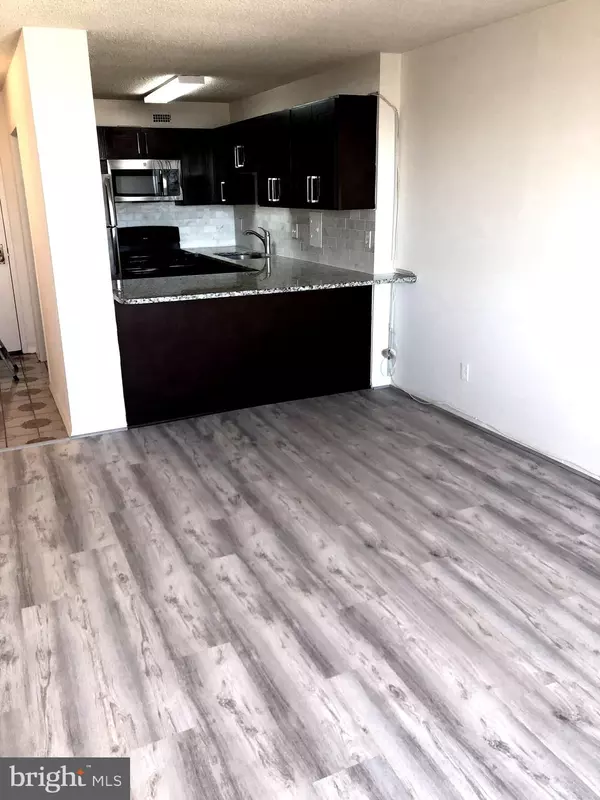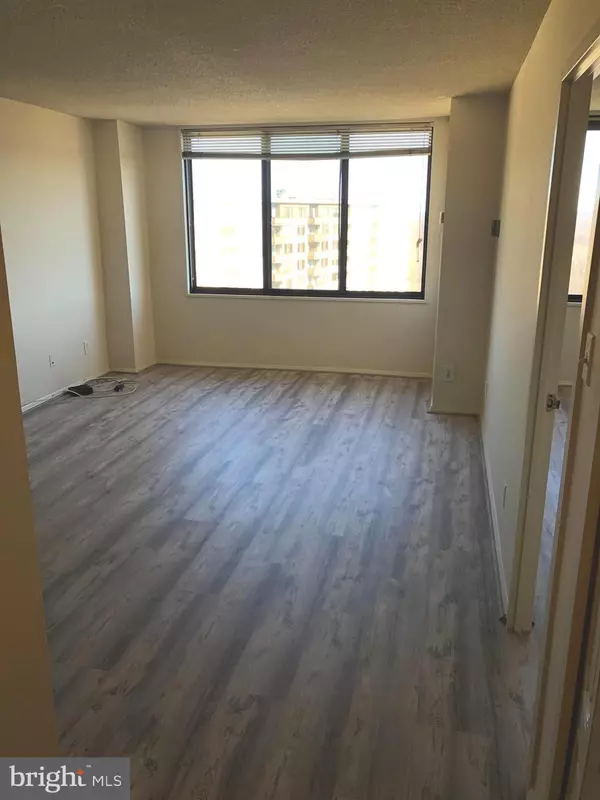
1 Bed
1 Bath
630 SqFt
1 Bed
1 Bath
630 SqFt
Key Details
Property Type Condo
Sub Type Condo/Co-op
Listing Status Under Contract
Purchase Type For Sale
Square Footage 630 sqft
Price per Sqft $268
Subdivision Promenade Towers
MLS Listing ID MDMC2156500
Style Unit/Flat
Bedrooms 1
Full Baths 1
Condo Fees $855/mo
HOA Y/N N
Abv Grd Liv Area 630
Originating Board BRIGHT
Year Built 1973
Annual Tax Amount $1,812
Tax Year 2024
Property Description
Location
State MD
County Montgomery
Zoning RESIDENTIAL
Rooms
Main Level Bedrooms 1
Interior
Hot Water Natural Gas
Heating Central
Cooling Central A/C
Equipment Built-In Microwave, Dishwasher, Oven/Range - Gas, Refrigerator, Stainless Steel Appliances
Fireplace N
Appliance Built-In Microwave, Dishwasher, Oven/Range - Gas, Refrigerator, Stainless Steel Appliances
Heat Source Natural Gas
Exterior
Parking Features Covered Parking, Underground
Garage Spaces 1.0
Amenities Available Concierge, Elevator, Fitness Center, Laundry Facilities, Meeting Room, Pool - Outdoor, Recreational Center, Tennis - Indoor
Water Access N
Accessibility Elevator, Level Entry - Main
Total Parking Spaces 1
Garage Y
Building
Story 1
Unit Features Hi-Rise 9+ Floors
Sewer Public Sewer
Water Public
Architectural Style Unit/Flat
Level or Stories 1
Additional Building Above Grade, Below Grade
New Construction N
Schools
School District Montgomery County Public Schools
Others
Pets Allowed Y
HOA Fee Include Air Conditioning,All Ground Fee,Appliance Maintenance,Common Area Maintenance,Electricity,Gas,Heat,Laundry,Management,Pool(s),Recreation Facility,Sewer,Snow Removal,Taxes,Trash,Water
Senior Community No
Tax ID 160703604023
Ownership Cooperative
Special Listing Condition Standard
Pets Allowed Cats OK, Case by Case Basis

GET MORE INFORMATION

REALTOR® | Lic# SP200205008|5005063|0225251751






