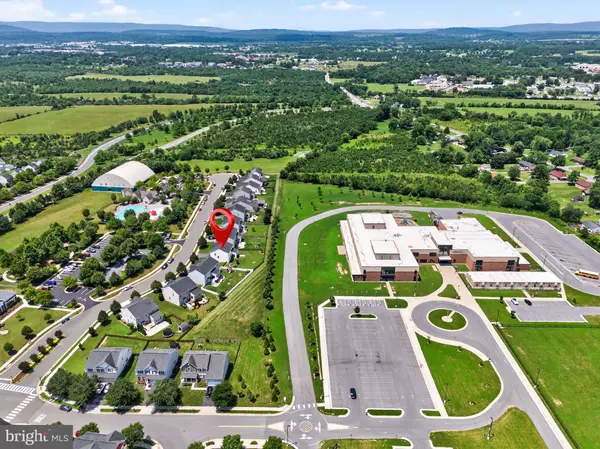Bought with James E. Lemon, Jr. • Washington Fine Properties, LLC
$545,000
$535,000
1.9%For more information regarding the value of a property, please contact us for a free consultation.
4 Beds
3 Baths
3,112 SqFt
SOLD DATE : 08/04/2025
Key Details
Sold Price $545,000
Property Type Single Family Home
Sub Type Detached
Listing Status Sold
Purchase Type For Sale
Square Footage 3,112 sqft
Price per Sqft $175
Subdivision Snowden Bridge
MLS Listing ID VAFV2034274
Sold Date 08/04/25
Style Colonial
Bedrooms 4
Full Baths 2
Half Baths 1
HOA Fees $13/mo
HOA Y/N Y
Abv Grd Liv Area 2,512
Year Built 2013
Available Date 2025-06-18
Annual Tax Amount $2,105
Tax Year 2022
Lot Size 9,583 Sqft
Acres 0.22
Property Sub-Type Detached
Source BRIGHT
Property Description
Better than new and loaded with upgrades! This beautifully maintained 4BR, 2.5BA colonial in the amenity-rich Snowden Bridge community offers over 3,600 sq ft and a location you'll love — right across the street from the dog park, playground, day care, pool, tennis courts, and basketball court.
Inside, enjoy a bright and spacious layout featuring:
• New roof (2023)
• Water softener (2024)
• Updated kitchen with stainless appliances (2022)
• Main level and upper level flooring (2025)
• Bathroom renovations (2025)
• Fresh paint throughout (2025)
• Wiring for basement workshop (2024)
The open-concept main level seamlessly connects the kitchen, dining, and living areas — ideal for entertaining and everyday life. Upstairs, the oversized primary suite includes a walk-in closet and a renovated en-suite bath. Generously sized secondary bedrooms offer flexibility for guests, office, or play space.
The partially finished basement includes a large rec room, rough-in plumbing for a future full bath, and a spacious utility room with upgraded electrical — perfect for a home workshop or hobby space.
Located on a quiet street with no through traffic and just steps from top-tier amenities, this home offers space, comfort, and unbeatable convenience.
Location
State VA
County Frederick
Zoning R4
Rooms
Other Rooms Primary Bedroom, Basement, Primary Bathroom
Basement Full, Walkout Stairs
Interior
Interior Features Floor Plan - Open, Kitchen - Island, Upgraded Countertops, Walk-in Closet(s)
Hot Water Natural Gas
Heating Heat Pump(s)
Cooling Central A/C
Flooring Luxury Vinyl Plank
Equipment Built-In Microwave, Dishwasher, Disposal, Exhaust Fan, Oven/Range - Gas, Range Hood, Refrigerator, Stainless Steel Appliances, Dryer - Front Loading, Washer - Front Loading, Water Conditioner - Owned, Water Heater
Fireplace N
Appliance Built-In Microwave, Dishwasher, Disposal, Exhaust Fan, Oven/Range - Gas, Range Hood, Refrigerator, Stainless Steel Appliances, Dryer - Front Loading, Washer - Front Loading, Water Conditioner - Owned, Water Heater
Heat Source Electric
Exterior
Parking Features Garage - Front Entry
Garage Spaces 4.0
Fence Rear, Wood
Amenities Available Basketball Courts, Common Grounds, Dog Park, Jog/Walk Path, Tennis - Indoor, Tot Lots/Playground, Swimming Pool, Volleyball Courts, Pool - Outdoor, Picnic Area
Water Access N
Roof Type Architectural Shingle
Accessibility None
Attached Garage 2
Total Parking Spaces 4
Garage Y
Building
Story 3
Foundation Slab
Sewer Public Sewer
Water Public
Architectural Style Colonial
Level or Stories 3
Additional Building Above Grade, Below Grade
New Construction N
Schools
School District Frederick County Public Schools
Others
HOA Fee Include Common Area Maintenance,Pool(s),Recreation Facility,Road Maintenance,Snow Removal,Trash
Senior Community No
Tax ID 44E 4 1 7
Ownership Fee Simple
SqFt Source Assessor
Special Listing Condition Standard
Read Less Info
Want to know what your home might be worth? Contact us for a FREE valuation!

Our team is ready to help you sell your home for the highest possible price ASAP

GET MORE INFORMATION
REALTOR® | Lic# SP200205008|5005063|0225251751






