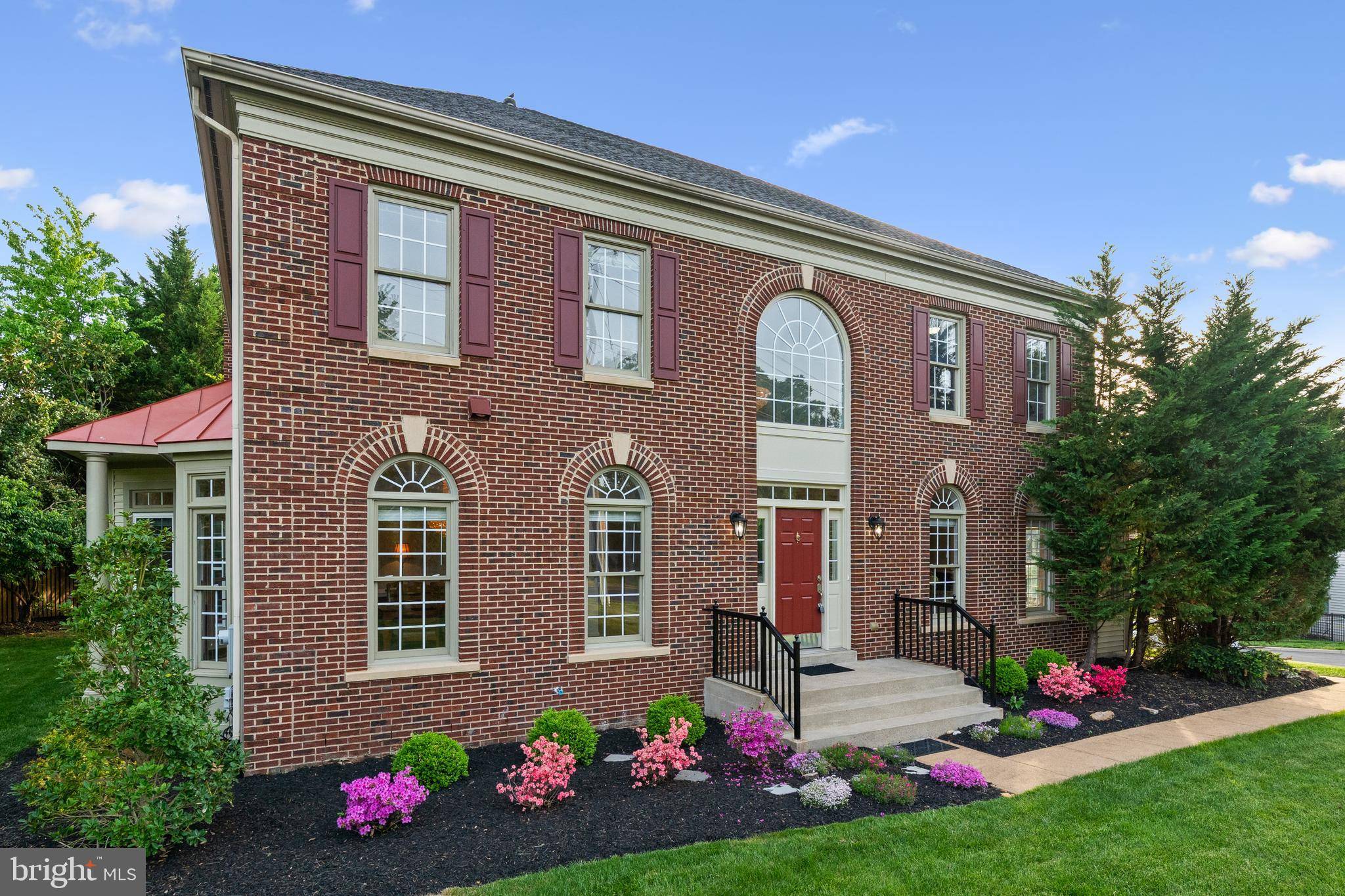Bought with Jeddie R Busch • Compass
$1,200,000
$1,200,000
For more information regarding the value of a property, please contact us for a free consultation.
5 Beds
5 Baths
5,275 SqFt
SOLD DATE : 06/20/2025
Key Details
Sold Price $1,200,000
Property Type Single Family Home
Sub Type Detached
Listing Status Sold
Purchase Type For Sale
Square Footage 5,275 sqft
Price per Sqft $227
Subdivision Valley View Manor
MLS Listing ID VAFX2236072
Sold Date 06/20/25
Style Colonial
Bedrooms 5
Full Baths 4
Half Baths 1
HOA Fees $75/qua
HOA Y/N Y
Abv Grd Liv Area 4,075
Year Built 1998
Available Date 2025-05-02
Annual Tax Amount $12,853
Tax Year 2025
Lot Size 0.344 Acres
Acres 0.34
Property Sub-Type Detached
Source BRIGHT
Property Description
Welcome to this exquisite brick colonial nestled in the highly desirable Valley View Manor neighborhood of Alexandria. Boasting over 5,000 square feet of elegant living space, this beautifully maintained home offers 5 spacious bedrooms and 5 updated bathrooms—perfect for both everyday living and entertaining. From the moment you enter, you'll be struck by the home's seamless blend of spaciousness and warmth. Soaring ceilings and an impressive two-story family room flood the interior with natural light, while the hardwood floors throughout the main level add timeless charm. The thoughtfully designed layout is both well-defined and easy to furnish, offering a comfortable flow throughout. All bedrooms feature direct access to full bathrooms, including a luxurious, spa-inspired primary suite with vaulted ceilings, a freestanding soaking tub, and a separate walk-in shower. The fully renovated kitchen is a chef's dream, complete with new appliances, windows, and ample space for culinary creativity. Office on the main level perfect to work from home. Additional updates include repolished hardwood floors, upgraded carpets, new window treatments throughout, and a custom closet in the primary suite. The expansive basement offers even more space for recreation or relaxation, while the exterior has been freshly painted for maximum curb appeal. Enjoy peace of mind with major system updates including a new HVAC system (2020) with 5 years of warranty remaining, a roof replacement (2018), hot water heater (2013), and a resurfaced driveway. The yard has been regraded with a French drain installed and features professional landscaping with an irrigation system. A new washer and dryer (2020) and a utility sink add everyday convenience. Located in a quiet, established community, this home offers unbeatable convenience—just minutes to I-495, Old Town Alexandria, Del Ray, and Kingstowne. Enjoy nearby shopping at Wegmans, Target, Whole Foods, and more. Commuters will love the easy access to the USPTO, NSF, Fort Belvoir, Pentagon, Amazon HQ2, Tysons, and Washington, DC. Multiple Metro stations, including Eisenhower, Van Dorn, Huntington, and King Street, are just around the corner. This is more than just a house—it's a place to call home.
Location
State VA
County Fairfax
Zoning 130
Rooms
Basement Full
Interior
Hot Water Natural Gas
Heating Forced Air, Heat Pump(s)
Cooling Central A/C
Fireplaces Number 1
Equipment Dryer, Washer, Cooktop, Dishwasher, Disposal, Refrigerator, Stove, Oven - Wall
Fireplace Y
Appliance Dryer, Washer, Cooktop, Dishwasher, Disposal, Refrigerator, Stove, Oven - Wall
Heat Source Natural Gas, Electric
Exterior
Parking Features Garage - Side Entry, Garage Door Opener
Garage Spaces 2.0
Water Access N
Accessibility None
Attached Garage 2
Total Parking Spaces 2
Garage Y
Building
Story 3
Foundation Other
Sewer Public Sewer
Water Public
Architectural Style Colonial
Level or Stories 3
Additional Building Above Grade, Below Grade
New Construction N
Schools
School District Fairfax County Public Schools
Others
Senior Community No
Tax ID 0813 46 0001
Ownership Fee Simple
SqFt Source Assessor
Special Listing Condition Standard
Read Less Info
Want to know what your home might be worth? Contact us for a FREE valuation!

Our team is ready to help you sell your home for the highest possible price ASAP

GET MORE INFORMATION
REALTOR® | Lic# SP200205008|5005063|0225251751





