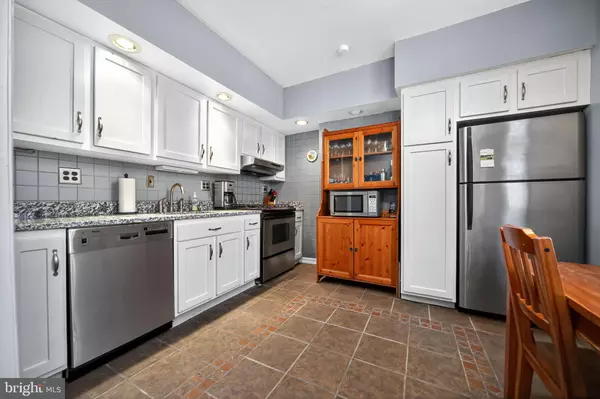
2 Beds
1 Bath
874 SqFt
2 Beds
1 Bath
874 SqFt
Open House
Sun Oct 05, 11:00am - 1:00pm
Key Details
Property Type Townhouse
Sub Type Interior Row/Townhouse
Listing Status Active
Purchase Type For Sale
Square Footage 874 sqft
Price per Sqft $433
Subdivision Graduate Hospital
MLS Listing ID PAPH2543272
Style Straight Thru
Bedrooms 2
Full Baths 1
HOA Y/N N
Abv Grd Liv Area 874
Year Built 1920
Annual Tax Amount $5,932
Tax Year 2025
Lot Size 560 Sqft
Acres 0.01
Lot Dimensions 14.00 x 40.00
Property Sub-Type Interior Row/Townhouse
Source BRIGHT
Property Description
Upstairs, you'll find a spacious primary bedroom with a large closet, a well-sized guest bedroom, and an updated full bathroom with a modern vanity, tile surround tub, large mirror, and built-in storage. Continue up to your private roof deck with brand new decking and railings — an ideal spot for entertaining or unwinding while enjoying incredible Center City skyline views. Bonus: deck furniture is included in the sale!
Hardwood floors run throughout the home, and the full unfinished basement provides additional storage and houses the laundry area. The home also features central air, a new hot water heater, and a newer HVAC system (2017) for year-round comfort. Located just blocks from Sprouts, Target, South Street, and local favorites like Chick's and L'Amina. You're minutes from public transportation options including the Broad Street Line and multiple bus routes.
Eligible for the Homestead Exemption, which can reduce your annual taxes by $1,120 if you're an owner-occupant. A rare opportunity to own a move-in-ready home with private outdoor space and unbeatable city access in one of Philly's most desirable neighborhoods!
Location
State PA
County Philadelphia
Area 19146 (19146)
Zoning RSA5
Rooms
Other Rooms Bedroom 2, Kitchen, Family Room, Basement, Bedroom 1, Bathroom 1
Basement Unfinished
Interior
Interior Features Ceiling Fan(s), Kitchen - Eat-In
Hot Water Natural Gas
Heating Forced Air
Cooling Central A/C
Flooring Hardwood, Tile/Brick
Inclusions All appliances, roof deck furniture, storage bin in patio
Equipment Built-In Range, Dishwasher, Disposal, Dryer, Microwave, Refrigerator, Stainless Steel Appliances, Washer
Fireplace N
Appliance Built-In Range, Dishwasher, Disposal, Dryer, Microwave, Refrigerator, Stainless Steel Appliances, Washer
Heat Source Natural Gas
Laundry Basement
Exterior
Exterior Feature Deck(s), Patio(s)
Utilities Available Natural Gas Available
Water Access N
Roof Type Rubber
Accessibility None
Porch Deck(s), Patio(s)
Garage N
Building
Story 2
Foundation Block
Sewer Public Sewer
Water Public
Architectural Style Straight Thru
Level or Stories 2
Additional Building Above Grade, Below Grade
New Construction N
Schools
School District The School District Of Philadelphia
Others
Pets Allowed Y
Senior Community No
Tax ID 301157100
Ownership Fee Simple
SqFt Source 874
Acceptable Financing Conventional, FHA, FHA 203(b), FHA 203(k), PHFA, USDA, VA, Cash
Horse Property N
Listing Terms Conventional, FHA, FHA 203(b), FHA 203(k), PHFA, USDA, VA, Cash
Financing Conventional,FHA,FHA 203(b),FHA 203(k),PHFA,USDA,VA,Cash
Special Listing Condition Standard
Pets Allowed No Pet Restrictions

GET MORE INFORMATION

REALTOR® | Lic# SP200205008|5005063|0225251751






