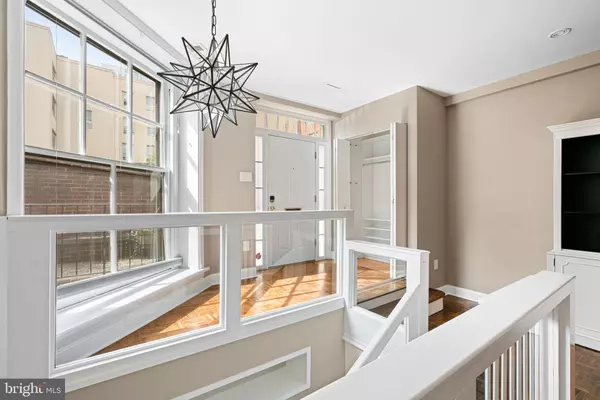
3 Beds
3 Baths
2,283 SqFt
3 Beds
3 Baths
2,283 SqFt
Open House
Sat Oct 04, 12:30pm - 2:00pm
Key Details
Property Type Townhouse
Sub Type Interior Row/Townhouse
Listing Status Coming Soon
Purchase Type For Sale
Square Footage 2,283 sqft
Price per Sqft $435
Subdivision Society Hill
MLS Listing ID PAPH2541684
Style Traditional
Bedrooms 3
Full Baths 2
Half Baths 1
HOA Fees $83/mo
HOA Y/N Y
Abv Grd Liv Area 1,737
Year Built 1900
Available Date 2025-10-02
Annual Tax Amount $12,405
Tax Year 2025
Lot Size 747 Sqft
Acres 0.02
Lot Dimensions 16.00 x 46.00
Property Sub-Type Interior Row/Townhouse
Source BRIGHT
Property Description
As you enter the welcoming foyer, you'll notice ample closet storage and open concept living/dining spaces that boast 9+ foot ceilings. There is also a renovated half bathroom, wood-burning fireplace with white quartz mantel and black arabesque tilework, additional storage, and custom woodwork throughout. The floors were also treated in 2024 for added traction while walking throughout the home and up/down the stairs.
The lower level is accessed by an open staircase which allows for plenty of natural light. This level features custom built-ins, beautiful 'brick barrel' ceilings, a family room & den space with potential for a home office set up. The beautiful chef's kitchen is equipped with a professional grade Bertazzoni Italia six-burner gas range, electric convection oven and stainless steel range hood. There is also a large stainless steel sink, Samsung French door refrigerator, and a KitchenAid dishwasher. The wet/coffee bar contains a mini-sink and a 44 bottle two-zone wine cooler.
The second level of the home was completely reconfigured and renovated in 2021 which includes two bedrooms with engineered hardwood floors, a fully updated bathroom with double vanity, shiplap woodwork, and shower/tub combination. There is also a desk/vanity area with newer cabinetry in between the bedrooms as well as a hall laundry closet with a sliding barn door to round out the 2nd floor.
Moving upstairs to the third floor, you'll find the primary bedroom which is bright, airy and spacious with a full wall of mirrored closets and a separate HVAC system. The en-suite bathroom includes a large walk-in shower with a rock floor tile and a Jacuzzi soaking tub. There is additional storage in the stairwell leading to the roof deck and the rooftop deck was renovated in 2023 with new Trex decking, railings, lighting and siding. From here you'll enjoy views of Old City and the fireworks at Penn's Landing!
Situated in the Highly Rated McCall School Catchment and just steps from Penns Landing, Washington Square, historical sites, public transportation, nightlife, access for commuting in/out of the city and much more, 2 Willings Alley Mews is truly a must-see home!
Location
State PA
County Philadelphia
Area 19106 (19106)
Zoning RSA5
Rooms
Other Rooms Living Room, Dining Room, Primary Bedroom, Kitchen, Den, Laundry, Utility Room
Basement Fully Finished
Interior
Hot Water Natural Gas
Heating Forced Air
Cooling Central A/C
Fireplaces Number 1
Inclusions Washer, Dryer, Refrigerator, Microwave in As-Is Condition
Fireplace Y
Heat Source Natural Gas
Laundry Has Laundry
Exterior
Garage Spaces 1.0
Water Access N
Accessibility None
Total Parking Spaces 1
Garage N
Building
Story 3
Foundation Stone
Sewer Public Sewer
Water Public
Architectural Style Traditional
Level or Stories 3
Additional Building Above Grade, Below Grade
New Construction N
Schools
School District Philadelphia City
Others
Senior Community No
Tax ID 051131115
Ownership Fee Simple
SqFt Source 2283
Special Listing Condition Standard

GET MORE INFORMATION

REALTOR® | Lic# SP200205008|5005063|0225251751






