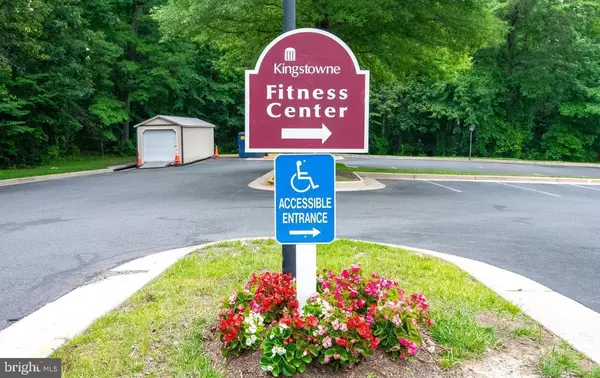
3 Beds
4 Baths
2,530 SqFt
3 Beds
4 Baths
2,530 SqFt
Open House
Sat Oct 04, 12:00pm - 2:00pm
Key Details
Property Type Townhouse
Sub Type End of Row/Townhouse
Listing Status Coming Soon
Purchase Type For Sale
Square Footage 2,530 sqft
Price per Sqft $276
Subdivision Kingstowne
MLS Listing ID VAFX2265044
Style Colonial
Bedrooms 3
Full Baths 3
Half Baths 1
HOA Fees $127/mo
HOA Y/N Y
Abv Grd Liv Area 1,656
Year Built 1993
Available Date 2025-10-03
Annual Tax Amount $7,719
Tax Year 2025
Lot Size 2,890 Sqft
Acres 0.07
Property Sub-Type End of Row/Townhouse
Source BRIGHT
Property Description
Welcome to this beautifully maintained end-unit brick-front townhouse located in the highly sought-after Kingstowne community. This spacious home offers 3 bedrooms, 3 full baths, and 1 half bath, blending comfort and functionality across three finished levels.
The main level features elegant hardwood floors and a bright, open layout perfect for entertaining. The large kitchen boasts granite countertops, stainless steel appliances, an island for prep or casual dining, and a charming bump-out breakfast nook with ample space for a table. Step outside to the expansive deck—ideal for enjoying your morning coffee or hosting gatherings.
Upstairs, you'll find a generous owner's suite with a walk-in closet and a luxurious en-suite bath featuring a double vanity, soaking tub, and separate shower. Two additional bedrooms and a full laundry area complete the upper level.
The fully finished lower level offers exceptional versatility and can function as an in-law or au pair suite. It includes a spacious living/sleeping area, a full bath, a kitchenette, and a second washer and dryer, with a private walk-out entrance leading to the fenced backyard.
Enjoy all that the Kingstowne community has to offer, including pools, tot lots, walking trails, community centers, and more. Conveniently located near bus routes and the Franconia-Springfield Metro, with quick access to I-495 and I-95 for easy commuting.
Location
State VA
County Fairfax
Zoning 304
Rooms
Basement Daylight, Full, Rear Entrance, Walkout Level
Interior
Interior Features 2nd Kitchen, Breakfast Area, Ceiling Fan(s), Chair Railings, Crown Moldings, Dining Area, Floor Plan - Open, Kitchen - Island
Hot Water Natural Gas
Heating Forced Air
Cooling Central A/C
Flooring Ceramic Tile, Hardwood, Luxury Vinyl Plank
Equipment Built-In Microwave, Dishwasher, Disposal, Dryer - Electric, Extra Refrigerator/Freezer, Oven/Range - Gas, Refrigerator, Stainless Steel Appliances, Washer, Water Heater
Furnishings No
Fireplace N
Window Features Bay/Bow,Double Hung,Energy Efficient
Appliance Built-In Microwave, Dishwasher, Disposal, Dryer - Electric, Extra Refrigerator/Freezer, Oven/Range - Gas, Refrigerator, Stainless Steel Appliances, Washer, Water Heater
Heat Source Natural Gas
Laundry Basement, Upper Floor
Exterior
Garage Spaces 2.0
Parking On Site 2
Amenities Available Community Center, Fitness Center, Jog/Walk Path, Pool - Outdoor
Water Access N
Roof Type Asphalt,Shingle
Accessibility None
Total Parking Spaces 2
Garage N
Building
Story 3
Foundation Concrete Perimeter
Sewer Public Sewer
Water Public
Architectural Style Colonial
Level or Stories 3
Additional Building Above Grade, Below Grade
New Construction N
Schools
School District Fairfax County Public Schools
Others
Pets Allowed Y
HOA Fee Include Common Area Maintenance,Pool(s),Recreation Facility,Snow Removal,Trash
Senior Community No
Tax ID 0913 15 0122
Ownership Fee Simple
SqFt Source 2530
Security Features Security System,Smoke Detector
Acceptable Financing Cash, FHA, VA, Conventional
Horse Property N
Listing Terms Cash, FHA, VA, Conventional
Financing Cash,FHA,VA,Conventional
Special Listing Condition Standard
Pets Allowed No Pet Restrictions

GET MORE INFORMATION

REALTOR® | Lic# SP200205008|5005063|0225251751






