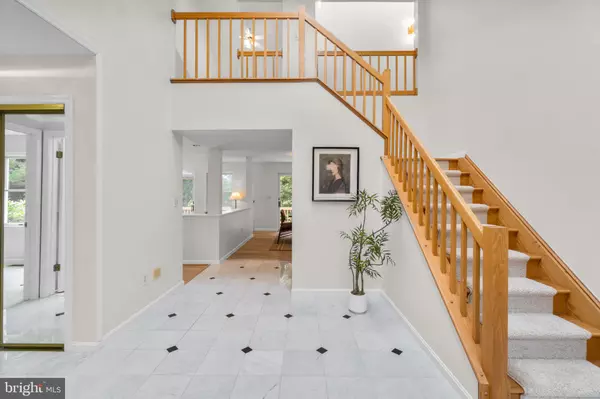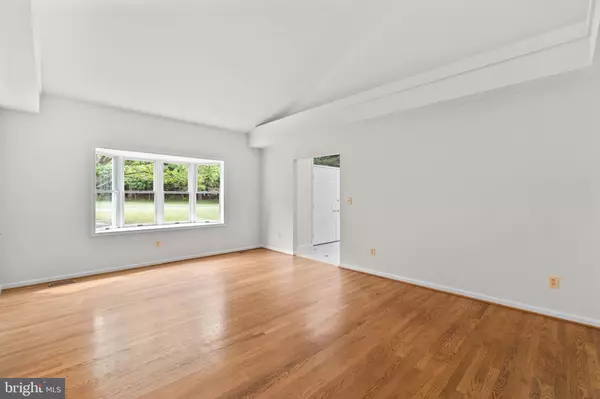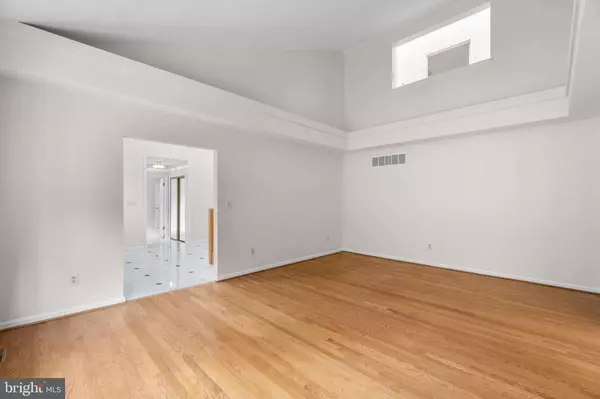
5 Beds
5 Baths
3,708 SqFt
5 Beds
5 Baths
3,708 SqFt
Open House
Sat Oct 04, 1:00pm - 3:00pm
Key Details
Property Type Single Family Home
Sub Type Detached
Listing Status Active
Purchase Type For Sale
Square Footage 3,708 sqft
Price per Sqft $209
Subdivision None Available
MLS Listing ID MDBC2138476
Style Transitional
Bedrooms 5
Full Baths 4
Half Baths 1
HOA Y/N N
Abv Grd Liv Area 3,708
Year Built 1989
Available Date 2025-10-03
Annual Tax Amount $7,402
Tax Year 2024
Lot Size 1.350 Acres
Acres 1.35
Lot Dimensions 2.00 x
Property Sub-Type Detached
Source BRIGHT
Property Description
Upstairs, four carpeted bedrooms provide comfortable retreats, including one with a large attached storage space. A loft with a vaulted ceiling offers gorgeous backyard views, while two full bathrooms—one on each side of the home—serve the secondary bedrooms. The fully finished walk-out lower level expands the living space with an expansive recreation room centered around a stone-surround wood-burning fireplace, a kitchenette area with a newly installed mini fridge, a full bathroom, an open bonus area with LVP flooring, and a versatile bonus room with double closets. Outdoors, enjoy an elevated deck and patio overlooking the huge, open backyard perfect for entertaining.
Location
State MD
County Baltimore
Zoning RESIDENTIAL
Rooms
Other Rooms Living Room, Dining Room, Primary Bedroom, Bedroom 2, Bedroom 3, Bedroom 4, Kitchen, Family Room, Foyer, Bedroom 1, Study, Laundry, Loft, Recreation Room, Bedroom 6
Basement Daylight, Full, Full, Fully Finished, Heated, Improved, Rear Entrance, Sump Pump, Walkout Level, Windows
Main Level Bedrooms 1
Interior
Interior Features Attic, Carpet, Ceiling Fan(s), Family Room Off Kitchen, Kitchen - Eat-In, Kitchen - Island, Recessed Lighting, Walk-in Closet(s), Bathroom - Stall Shower
Hot Water Electric
Heating Heat Pump(s)
Cooling Central A/C
Flooring Carpet, Hardwood
Fireplaces Number 2
Fireplaces Type Mantel(s), Wood
Equipment Built-In Microwave, Cooktop, Dishwasher, Dryer, Exhaust Fan, Icemaker, Refrigerator, Stainless Steel Appliances, Washer, Water Heater, Oven/Range - Electric
Fireplace Y
Window Features Double Pane,Energy Efficient,Insulated,Screens
Appliance Built-In Microwave, Cooktop, Dishwasher, Dryer, Exhaust Fan, Icemaker, Refrigerator, Stainless Steel Appliances, Washer, Water Heater, Oven/Range - Electric
Heat Source Electric
Exterior
Exterior Feature Deck(s), Patio(s)
Parking Features Garage - Side Entry, Garage Door Opener
Garage Spaces 3.0
Utilities Available Natural Gas Available
Water Access N
Roof Type Asphalt
Accessibility None
Porch Deck(s), Patio(s)
Attached Garage 3
Total Parking Spaces 3
Garage Y
Building
Lot Description Backs to Trees, Landscaping, Partly Wooded
Story 3
Foundation Permanent
Sewer Septic Exists
Water Well
Architectural Style Transitional
Level or Stories 3
Additional Building Above Grade, Below Grade
Structure Type Dry Wall
New Construction N
Schools
Elementary Schools Cedarmere
Middle Schools Franklin
High Schools Owings Mill
School District Baltimore County Public Schools
Others
Senior Community No
Tax ID 04042000004461
Ownership Fee Simple
SqFt Source 3708
Special Listing Condition Standard
Virtual Tour https://my.matterport.com/show/?m=LKs4UfAVLF9&brand=0&mls=1&

GET MORE INFORMATION

REALTOR® | Lic# SP200205008|5005063|0225251751






