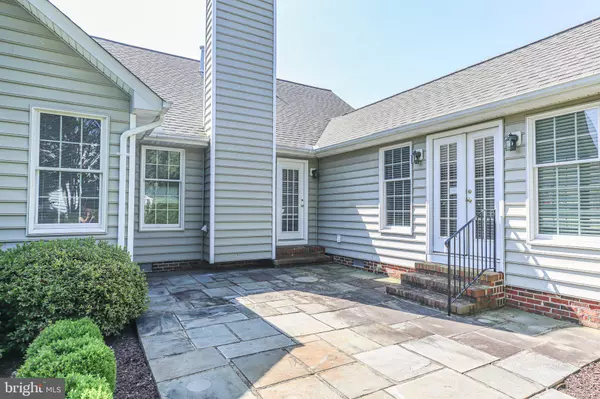
3 Beds
2 Baths
3 Beds
2 Baths
Key Details
Property Type Single Family Home
Sub Type Detached
Listing Status Active
Purchase Type For Sale
Subdivision Country Club Estates
MLS Listing ID VASP2036162
Style Ranch/Rambler
Bedrooms 3
Full Baths 2
HOA Y/N N
Year Built 1995
Annual Tax Amount $3,210
Tax Year 2025
Property Sub-Type Detached
Source BRIGHT
Property Description
Inside, you will find beautiful hardwood flooring, cathedral ceilings, and tons of natural light. The open-concept layout provides tasteful finishes, large windows, and wonderful light-filled atmosphere. The rear addition has glass French doors overlooking the slate patio and beautiful landscaping.
The primary suite includes hardwood flooring, a large sitting room with built-ins, vaulted bedroom, and a well appointed primary en suite bathroom. The en suite bathroom features include a soaking tub, shower, dual vanity and a walk-in closet. Two additional bedrooms, a full bathroom, and a laundry room complete the well-designed floor plan.
A side load garage, with generous cabinet storage provides entry to the breakfast nook. Well appointed shed with electricity provides ample storage for outdoor lawn equipment. The roof and a new Honeywell whole-house generator replaced & installed in 2024. Short golf cart ride to the FCC clubhouse and pool.
Location
State VA
County Spotsylvania
Zoning R-1
Rooms
Other Rooms Living Room, Dining Room, Primary Bedroom, Bedroom 2, Bedroom 3, Kitchen, Family Room, Foyer, Breakfast Room, Laundry, Primary Bathroom
Main Level Bedrooms 3
Interior
Hot Water Propane
Heating Heat Pump(s)
Cooling Heat Pump(s)
Flooring Hardwood, Carpet, Ceramic Tile, Vinyl
Fireplaces Number 1
Equipment Built-In Microwave, Dishwasher, Disposal, Dryer - Electric, Oven/Range - Electric, Refrigerator, Washer
Fireplace Y
Appliance Built-In Microwave, Dishwasher, Disposal, Dryer - Electric, Oven/Range - Electric, Refrigerator, Washer
Heat Source Electric
Laundry Main Floor, Washer In Unit, Dryer In Unit
Exterior
Parking Features Garage - Side Entry
Garage Spaces 2.0
Water Access N
Roof Type Architectural Shingle
Accessibility 32\"+ wide Doors
Attached Garage 2
Total Parking Spaces 2
Garage Y
Building
Story 1
Foundation Crawl Space, Brick/Mortar
Sewer Public Sewer
Water Public
Architectural Style Ranch/Rambler
Level or Stories 1
Additional Building Above Grade, Below Grade
Structure Type Dry Wall
New Construction N
Schools
Elementary Schools Cedar Forest
Middle Schools Thornburg
High Schools Massaponax
School District Spotsylvania County Public Schools
Others
Senior Community No
Tax ID 25C1-27-
Ownership Fee Simple
SqFt Source Assessor
Acceptable Financing Cash, Conventional, FHA, VA
Listing Terms Cash, Conventional, FHA, VA
Financing Cash,Conventional,FHA,VA
Special Listing Condition Standard

GET MORE INFORMATION

REALTOR® | Lic# SP200205008|5005063|0225251751






