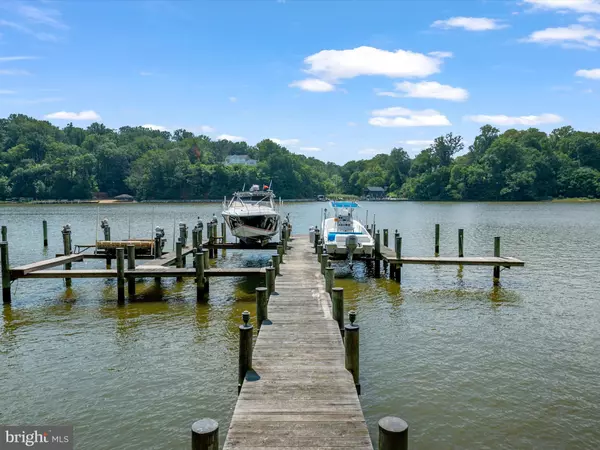6 Beds
4 Baths
4,900 SqFt
6 Beds
4 Baths
4,900 SqFt
Key Details
Property Type Single Family Home
Sub Type Detached
Listing Status Coming Soon
Purchase Type For Sale
Square Footage 4,900 sqft
Price per Sqft $571
Subdivision Bon Haven
MLS Listing ID MDAA2123548
Style Ranch/Rambler
Bedrooms 6
Full Baths 4
HOA Fees $250/ann
HOA Y/N Y
Abv Grd Liv Area 2,609
Year Built 1977
Available Date 2025-08-22
Annual Tax Amount $13,506
Tax Year 2024
Lot Size 1.067 Acres
Acres 1.07
Property Sub-Type Detached
Source BRIGHT
Property Description
Coming Soon! Experience waterfront living at its finest in this rare South River estate situated at the end of a quiet cul-de-sac. Elevated above the water on a private 1.07-acre lot with 132 feet of premier frontage, this stunningly remodeled 4,900+ sq. ft. rancher offers timeless elegance, modern sophistication, and panoramic river views from nearly every room. The open-concept main level is designed for both grand entertaining and effortless everyday living. A luxurious primary suite features a spa-inspired bath, an expansive custom walk-in closet with laundry rough-in, private deck access, and a brand-new outdoor sauna overlooking the water. Two additional bedrooms and two fully remodeled baths complete the main level. At the heart of the home, the gourmet chef's kitchen showcases a striking 6+ person island, six-burner gas stove, custom cabinetry, quartzite countertops, walk-in pantry, built-in wine fridge, and built-in microwave. The space flows seamlessly to wraparound decks and a six-person hot tub, creating the perfect setting for entertaining against a breathtaking waterfront backdrop. A stone fireplace anchors each level, highlighting spectacular river views. The walkout lower level offers three additional bedrooms and a full bath, each with sweeping river views and direct access to bluestone patios and hardscaped walkways. For boating enthusiasts, this property offers deep-water access, a 40,000 lb lift, 20,000 lb lift, 10,000 lb lift, two shore power hookups, and an additional slip accommodating a 40+ ft vessel. Just a one-minute boat ride takes you to the South River Slalom Course. The Bon Haven community enhances the lifestyle with a boat ramp, sandy beach, kayak storage, swing set, fire pit, private pier with slips, and a large waterfront gazebo for gatherings and events. The home has been meticulously updated, including the kitchen and baths, main-level hardwood floors, lower-level luxury vinyl plank, Hardie siding and new windows and doors (2 years), a 30-year architectural roof (1 year), all-new decking, extensive bluestone hardscaping, upgraded 400-amp electrical service, a new hot water heater (2 years), and a new driveway (6 months). This ideal location offers quick access to Routes 50 and 97 and is just minutes from Annapolis Town Center, Whole Foods, Safeway, Home Depot, and more. With commanding views, refined finishes, and world-class boating amenities, this South River estate is a true luxury retreat—an exceptional offering in one of the region's most coveted waterfront communities.
Location
State MD
County Anne Arundel
Zoning R2
Rooms
Basement Fully Finished
Main Level Bedrooms 3
Interior
Interior Features Bathroom - Soaking Tub, Bathroom - Tub Shower, Bathroom - Walk-In Shower, Ceiling Fan(s), Combination Kitchen/Dining, Combination Kitchen/Living, Combination Dining/Living, Entry Level Bedroom, Floor Plan - Open, Kitchen - Island, Pantry, Primary Bath(s), Sauna, Walk-in Closet(s), Water Treat System, WhirlPool/HotTub, Wood Floors, Window Treatments
Hot Water Electric
Heating Heat Pump(s)
Cooling Central A/C, Ceiling Fan(s)
Flooring Hardwood, Luxury Vinyl Plank
Fireplaces Number 2
Fireplaces Type Gas/Propane
Equipment Built-In Microwave, Built-In Range, Dishwasher, Disposal, Energy Efficient Appliances, Exhaust Fan, Extra Refrigerator/Freezer, Icemaker, Microwave, Oven/Range - Gas, Range Hood, Stainless Steel Appliances, Six Burner Stove
Furnishings No
Fireplace Y
Window Features Energy Efficient
Appliance Built-In Microwave, Built-In Range, Dishwasher, Disposal, Energy Efficient Appliances, Exhaust Fan, Extra Refrigerator/Freezer, Icemaker, Microwave, Oven/Range - Gas, Range Hood, Stainless Steel Appliances, Six Burner Stove
Heat Source Electric
Laundry Hookup, Upper Floor, Lower Floor
Exterior
Exterior Feature Deck(s), Patio(s), Wrap Around
Parking Features Garage - Front Entry, Other
Garage Spaces 12.0
Amenities Available Boat Ramp, Boat Dock/Slip, Common Grounds, Pier/Dock, Picnic Area
Waterfront Description Boat/Launch Ramp - Private,Sandy Beach
Water Access Y
Water Access Desc Boat - Powered,Canoe/Kayak,Fishing Allowed,Private Access,Swimming Allowed,Waterski/Wakeboard
View River, Panoramic, Trees/Woods, Water
Roof Type Architectural Shingle
Street Surface Paved
Accessibility 2+ Access Exits
Porch Deck(s), Patio(s), Wrap Around
Attached Garage 2
Total Parking Spaces 12
Garage Y
Building
Lot Description Cul-de-sac, Front Yard, Partly Wooded
Story 2
Foundation Slab
Sewer Private Septic Tank
Water Well
Architectural Style Ranch/Rambler
Level or Stories 2
Additional Building Above Grade, Below Grade
New Construction N
Schools
School District Anne Arundel County Public Schools
Others
Senior Community No
Tax ID 020207509286808
Ownership Fee Simple
SqFt Source Assessor
Security Features Exterior Cameras
Special Listing Condition Standard
Virtual Tour https://media.recreativevisual.com/778-Bon-Haven-Dr/idx

GET MORE INFORMATION
REALTOR® | Lic# SP200205008|5005063|0225251751






