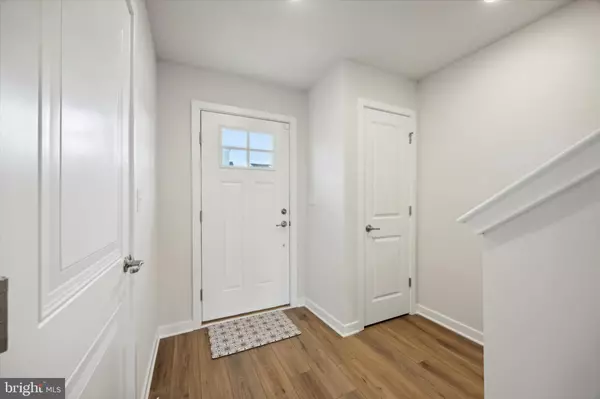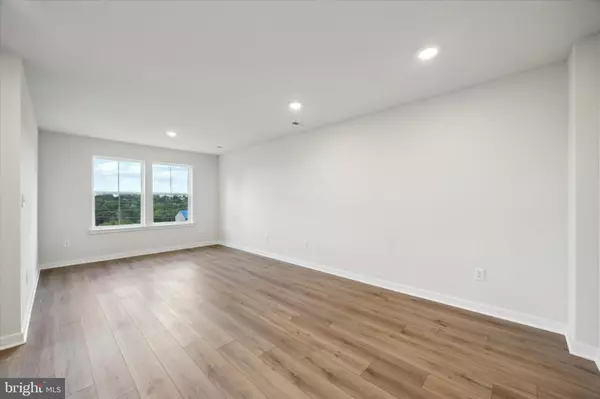3 Beds
4 Baths
2,340 SqFt
3 Beds
4 Baths
2,340 SqFt
Key Details
Property Type Townhouse
Sub Type End of Row/Townhouse
Listing Status Active
Purchase Type For Rent
Square Footage 2,340 sqft
Subdivision Villages At Chester Springs
MLS Listing ID PACT2106100
Style Traditional
Bedrooms 3
Full Baths 2
Half Baths 2
Abv Grd Liv Area 2,070
Year Built 2023
Lot Size 4,185 Sqft
Acres 0.1
Property Sub-Type End of Row/Townhouse
Source BRIGHT
Property Description
Welcome to your stylish sanctuary in Spring City! This exquisite 3 bed 4 bath end unit townhome in the Villages at Spring Hill offers the epitome of modern living across three spacious stories, complete with a private one-car garage and driveway.
Step inside to discover luxury vinyl plank flooring throughout the first and second floors, creating a seamless flow and easy maintenance. On the ground floor, an inviting entry leads to a finished space perfect for a home office, gym, or additional living area, complete with a convenient powder room and direct access to a private garage, ensuring both comfort and functionality at your doorstep. The second floor welcomes you with soaring high ceilings and an open-concept design that combines the kitchen, dining area, powder room and living space, perfect for entertaining or relaxing with loved ones. Step out onto the deck from the kitchen ideal for morning coffees or evening relaxation. The heart of this home is the chef's dream kitchen featuring stainless steel appliances, a sleek island, complemented by pristine white shaker cabinets, elegant countertops, and a striking white backsplash. Retreat to the third floor, where tranquility awaits in the plush carpeted bedrooms. The primary suite beckons with its serene ambiance, featuring an ensuite bathroom adorned in luxurious stone tile, a spacious stall shower and dual vanity for a spa-like experience. Two additional bedrooms offer versatility and comfort, sharing a well-appointed bathroom with a tub/shower combo will meet the needs of a growing family or accommodating guests. Full sized washer and dryer are also located on the 3rd floor for convenience.
Nestled in the prestigious Spring Ford School District, this charming home offers the best of both worlds with easy access to parks, nature trails, and vibrant city life.
Gas Cooking, Gas Heat and Gas Hot Water. Small dogs and Cats allowed.
Credit Score of 690+ & monthly income of 3x monthly rent are required.
Location
State PA
County Chester
Area Spring City Boro (10314)
Zoning RES
Rooms
Basement Fully Finished, Walkout Level
Interior
Hot Water Natural Gas
Heating Forced Air
Cooling Central A/C
Equipment Refrigerator, Dishwasher, Oven/Range - Electric, Microwave, Dryer
Fireplace N
Appliance Refrigerator, Dishwasher, Oven/Range - Electric, Microwave, Dryer
Heat Source Natural Gas
Exterior
Parking Features Garage - Front Entry
Garage Spaces 3.0
Water Access N
Accessibility None
Attached Garage 1
Total Parking Spaces 3
Garage Y
Building
Story 3
Foundation Block
Sewer Public Sewer
Water Public
Architectural Style Traditional
Level or Stories 3
Additional Building Above Grade, Below Grade
New Construction N
Schools
School District Spring-Ford Area
Others
Pets Allowed Y
Senior Community No
Tax ID 14-07 -0289
Ownership Other
SqFt Source Assessor
Pets Allowed Cats OK, Dogs OK, Case by Case Basis

GET MORE INFORMATION
REALTOR® | Lic# SP200205008|5005063|0225251751






