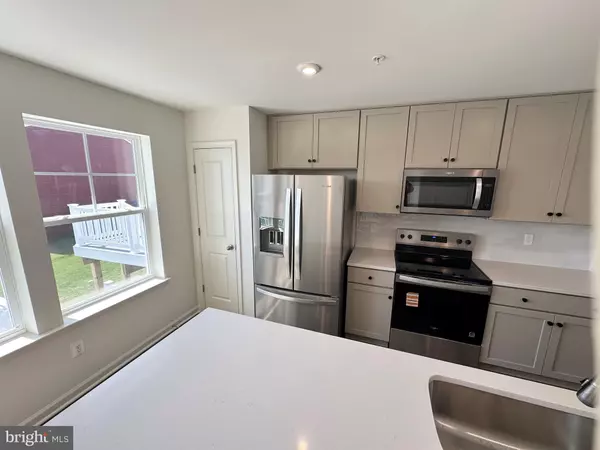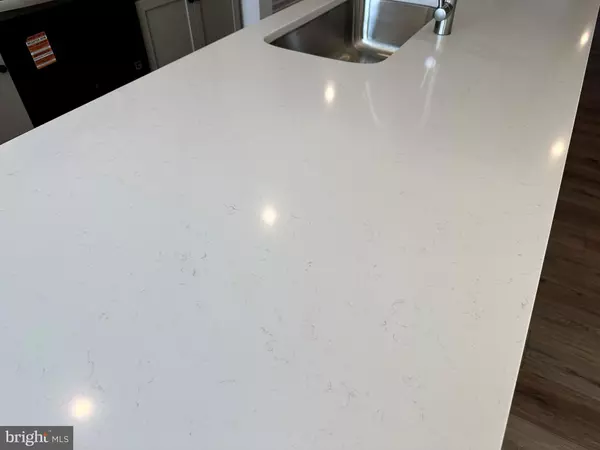3 Beds
4 Baths
1,545 SqFt
3 Beds
4 Baths
1,545 SqFt
Key Details
Property Type Townhouse
Sub Type Interior Row/Townhouse
Listing Status Active
Purchase Type For Sale
Square Footage 1,545 sqft
Price per Sqft $187
Subdivision Homestead Acres
MLS Listing ID PAYK2087788
Style Craftsman
Bedrooms 3
Full Baths 2
Half Baths 2
HOA Fees $14/ann
HOA Y/N Y
Abv Grd Liv Area 1,285
Year Built 2025
Tax Year 2025
Lot Size 2,800 Sqft
Acres 0.06
Property Sub-Type Interior Row/Townhouse
Source BRIGHT
Property Description
Don't settle for a used home when you can have this beautiful brand new York townhome with luxury finishes offering 1,545 finished sq. ft. of living space and an included deck with steps to the backyard. Located minutes from the MD - PA line and the only main level entry 4 car parking pad home featuring painted taupe (Willow cabinets). This home has it all, finished lower level with powder room, 8 1/2 foot quartz prep island with full height 42" cabinets that go all the way to the ceiling. This Flagstone blue home features 4 parking spaces in front of the home and is close an overflow parking and mail collection boxes across the street. A covered entryway accented with a stone water-table opens into the main level of the home. You won't miss carrying groceries up any stairs! Inside the main level offers a waterproof luxury vinyl plank flooring. This is our only quick move in home offering our Willow (painted taupe cabinets) Enjoy a 8 1/2 ft. light quartz prep island that can offers plenty of room for 4 counter height bar stools. The chef in your home will enjoy the undermount single bowl sink and stainless kitchen appliance package that includes a convenient garbage disposal and microwave with exterior exhaust fan. Included refrigerator has water and ice dispensing and electric range has 2 dual burner elements to accommodate large skillets or griddles. Eat in kitchen area opens to sliding glass door that you can step out onto an included 10x10 composite deck with steps to a fully sodded back yard area. The included pantry is conveniently located next to refrigerator making meal prep easy. Upstairs the primary bedroom offers both an ensuite bath with a dual sink vanity, walk-in closet, elongated comfort-height toilet and separate linen closet. The vaulted ceiling features a pre-wire for a ceiling fan. Primary bath offers ceramic tile and elegant corner glass shelf. Convenient washer dryer is located in bedroom level hallway. Two secondary bedrooms with included ceiling lights share another full bath with a ceramic tile tub-bath combo. The lower level is a perfect for a home office. It offers a large brightly lit open area and a spacious finished closet area. Convenient powder room is included on this level. You won't need to pay for a storage shed because this home offers a 167 ft. unfinished space for storage, home gym or finish later to add to your finished living space. Home included energy efficient heating system, LED lighting package, ceiling fan pre-wires and low voltage cable and data wiring package.
Location
State PA
County York
Area West Manheim Twp (15252)
Zoning R-1
Rooms
Basement Partially Finished, Interior Access
Interior
Interior Features Combination Kitchen/Living, Family Room Off Kitchen, Floor Plan - Open, Recessed Lighting, Walk-in Closet(s), Kitchen - Country
Hot Water Electric
Cooling Central A/C, Programmable Thermostat
Equipment Dishwasher, Disposal, Refrigerator, Stainless Steel Appliances, Microwave, Oven/Range - Electric, Washer, Dryer
Fireplace N
Appliance Dishwasher, Disposal, Refrigerator, Stainless Steel Appliances, Microwave, Oven/Range - Electric, Washer, Dryer
Heat Source Electric
Exterior
Exterior Feature Deck(s)
Garage Spaces 4.0
Amenities Available Common Grounds, Jog/Walk Path
Water Access N
Roof Type Architectural Shingle
Accessibility None
Porch Deck(s)
Total Parking Spaces 4
Garage N
Building
Story 3
Foundation Slab
Sewer Public Sewer
Water Public
Architectural Style Craftsman
Level or Stories 3
Additional Building Above Grade, Below Grade
New Construction Y
Schools
Elementary Schools West Manheim
Middle Schools Emory H Markle
High Schools South Western Senior
School District South Western
Others
HOA Fee Include Common Area Maintenance,Road Maintenance,Management
Senior Community No
Tax ID NO TAX RECORD
Ownership Fee Simple
SqFt Source Estimated
Special Listing Condition Standard

GET MORE INFORMATION
REALTOR® | Lic# SP200205008|5005063|0225251751






