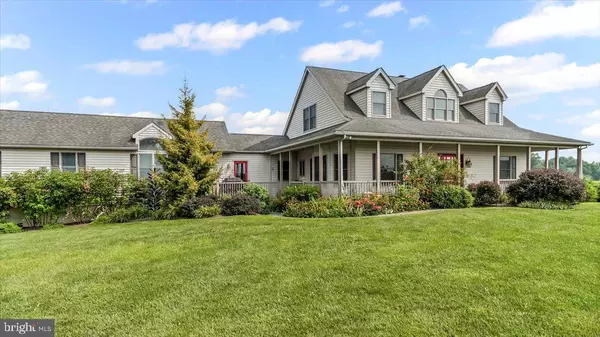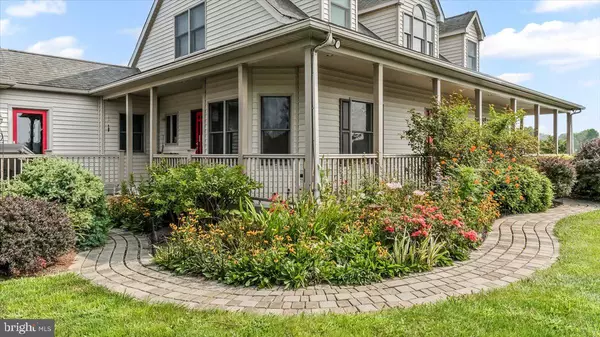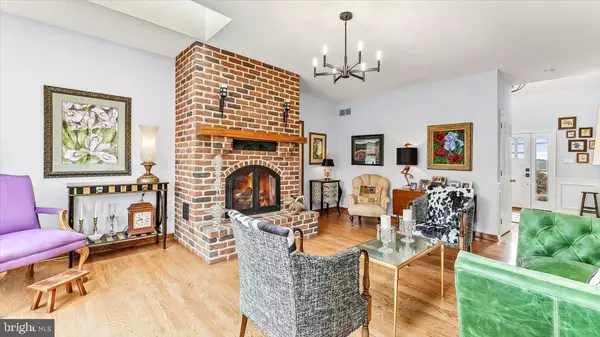1 Bed
2 Baths
3,688 SqFt
1 Bed
2 Baths
3,688 SqFt
Key Details
Property Type Vacant Land
Sub Type Detached
Listing Status Active
Purchase Type For Sale
Square Footage 3,688 sqft
Price per Sqft $325
Subdivision None Available
MLS Listing ID PACT2105870
Style Cape Cod
Bedrooms 1
Full Baths 1
Half Baths 1
HOA Y/N N
Abv Grd Liv Area 3,688
Year Built 1999
Annual Tax Amount $12,355
Tax Year 2025
Lot Size 10.149 Acres
Acres 10.15
Lot Dimensions 0.00 x 0.00
Property Sub-Type Detached
Source BRIGHT
Property Description
Rarely does a property come to market that blends thoughtful design, meticulous care, and an equestrian's dream location. Situated on over 10 picturesque acres directly across from Big Elk Creek State Park and offering direct access to Fair Hill NRMA with over 9,000+ acres of riding, hiking, and biking trails, this facility is a true gem for the horse enthusiast.
The grounds are designed for exceptional pasture management, featuring four large fenced pastures with run-in sheds and three paddocks (two are dry lots). All are enclosed with three-rail split fencing plus electric for added security. The main barn offers six 12' x 12' stalls with overhangs and Dutch doors, a heated tack room, powder room, hot and cold wash stall, large feed and hay room, and loft for additional hay storage. Nearby, a shed row holds two additional 12' x 12' stalls. The property also boasts a 150' x 90' lighted outdoor arena and two large storage sheds.
The custom-built home by renowned local builder Ivan Umble offers 3,688 sq. ft. of living space with 3 bedrooms and 2.5 baths. A welcoming wrap-around porch sets the tone, leading to a light-filled interior with site-finished hardwood floors. The first-floor primary suite features two walk in closets and ensuite bath with walk-in shower and deep soaking tub. The living room centers around a wood-burning fireplace, while the gourmet kitchen shines with shaker-style cherry cabinets, granite countertops, KitchenAid appliances, and a breakfast nook. Additional living spaces includes the formal dining room, cathedral ceilinged family room, and the amazing media room, designed and sound proofed by Overture Ultimate Home Electronics.
Modern comforts include a whole-property generator, central vacuum system, and thoughtful craftsmanship throughout. The daylight walk out basement is dry as a bone and ready for you to finish . An added bonus is the attached oversized 3 car garage with openers and storage area. Every element of this farm has been maintained with care, making it as functional as it is beautiful.
This is more than a property—it's an opportunity to live your dream in one of the most sought-after equestrian locations in the Mid-Atlantic. Schedule your visit today to truly appreciate all it offers.
Location
State PA
County Chester
Area Franklin Twp (10372)
Zoning AR
Rooms
Basement Daylight, Full, Garage Access, Interior Access, Outside Entrance, Poured Concrete
Main Level Bedrooms 1
Interior
Interior Features Bathroom - Soaking Tub, Bathroom - Walk-In Shower, Breakfast Area, Central Vacuum, Formal/Separate Dining Room, Kitchen - Eat-In, Walk-in Closet(s), Wood Floors
Hot Water Propane
Heating Forced Air, Heat Pump - Gas BackUp, Zoned
Cooling Central A/C
Inclusions washer, dryer, fridge, garage freezer, all stall mats, arena drag
Equipment Built-In Microwave, Dishwasher, Oven - Self Cleaning, Refrigerator
Fireplace N
Appliance Built-In Microwave, Dishwasher, Oven - Self Cleaning, Refrigerator
Heat Source Natural Gas
Exterior
Parking Features Garage - Rear Entry
Garage Spaces 13.0
Fence Electric, Split Rail
Water Access N
View Pasture
Roof Type Architectural Shingle
Farm Horse,Pasture
Accessibility None
Attached Garage 3
Total Parking Spaces 13
Garage Y
Building
Lot Description Adjoins - Public Land, Backs - Parkland, Front Yard, Level, Rear Yard, SideYard(s)
Story 1.5
Foundation Other
Sewer On Site Septic
Water Well
Architectural Style Cape Cod
Level or Stories 1.5
Additional Building Above Grade, Below Grade
Structure Type 9'+ Ceilings,Cathedral Ceilings,Dry Wall
New Construction N
Schools
High Schools Avon Grove
School District Avon Grove
Others
Senior Community No
Tax ID 72-07 -0004.0200
Ownership Fee Simple
SqFt Source Assessor
Acceptable Financing Cash, Conventional, Farm Credit Service, VA
Horse Property Y
Listing Terms Cash, Conventional, Farm Credit Service, VA
Financing Cash,Conventional,Farm Credit Service,VA
Special Listing Condition Standard

GET MORE INFORMATION
REALTOR® | Lic# SP200205008|5005063|0225251751






