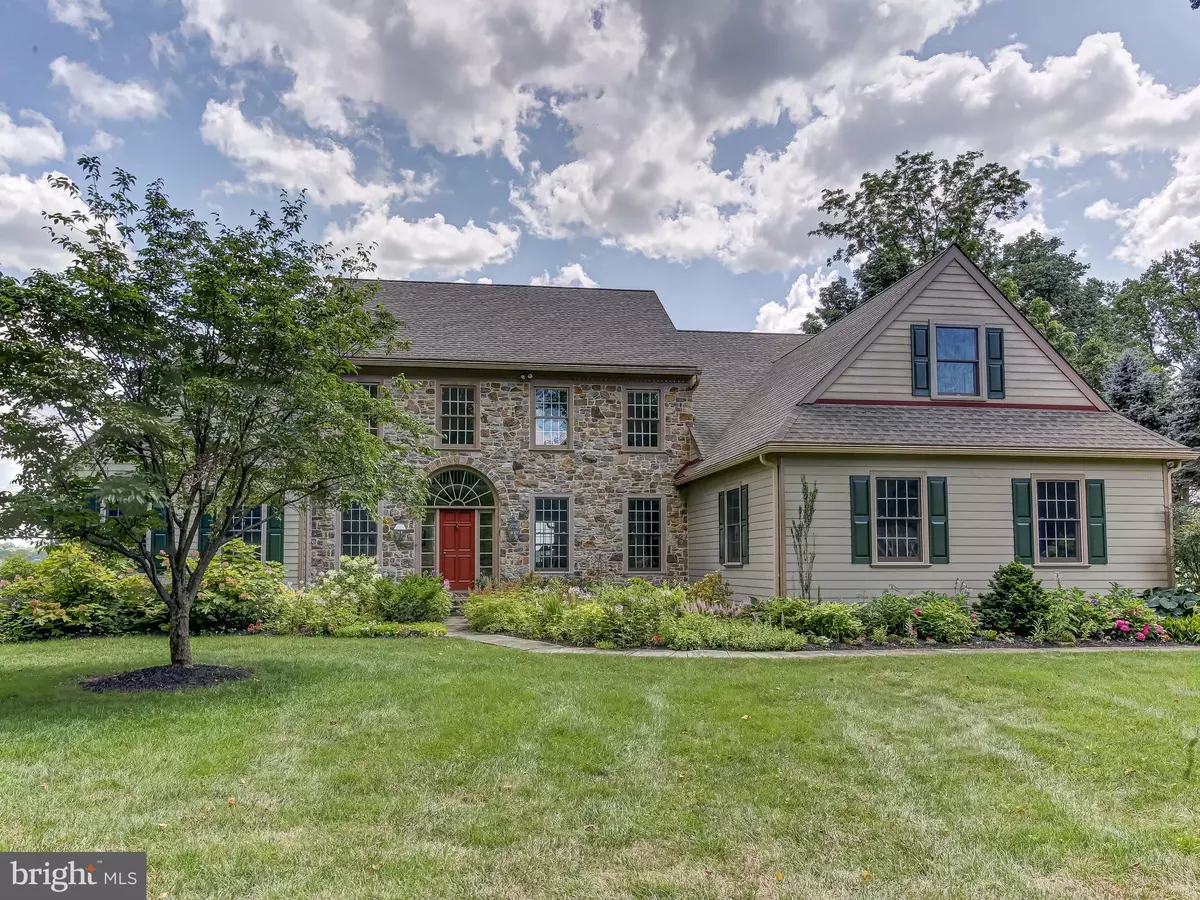4 Beds
4 Baths
5,023 SqFt
4 Beds
4 Baths
5,023 SqFt
Key Details
Property Type Single Family Home
Sub Type Detached
Listing Status Coming Soon
Purchase Type For Sale
Square Footage 5,023 sqft
Price per Sqft $328
Subdivision Heritage At Parke Fa
MLS Listing ID PACT2105800
Style Colonial,Farmhouse/National Folk
Bedrooms 4
Full Baths 2
Half Baths 2
HOA Fees $107/mo
HOA Y/N Y
Abv Grd Liv Area 5,023
Year Built 1998
Available Date 2025-08-14
Annual Tax Amount $11,321
Tax Year 2025
Lot Size 1.200 Acres
Acres 1.2
Lot Dimensions 0.00 x 0.00
Property Sub-Type Detached
Source BRIGHT
Property Description
Location
State PA
County Chester
Area East Bradford Twp (10351)
Zoning R3
Direction Northeast
Rooms
Other Rooms Dining Room, Primary Bedroom, Bedroom 2, Bedroom 4, Kitchen, Library, Foyer, Breakfast Room, Great Room, Laundry, Office, Bathroom 2, Bathroom 3, Bonus Room, Primary Bathroom, Screened Porch
Basement Full
Main Level Bedrooms 1
Interior
Interior Features Attic, Breakfast Area, Built-Ins, Butlers Pantry, Carpet, Ceiling Fan(s), Crown Moldings, Curved Staircase, Efficiency, Elevator, Entry Level Bedroom, Family Room Off Kitchen, Floor Plan - Open, Formal/Separate Dining Room, Kitchen - Eat-In, Kitchen - Gourmet, Kitchen - Island, Kitchen - Table Space, Primary Bath(s), Pantry, Recessed Lighting, Bathroom - Soaking Tub, Bathroom - Stall Shower, Bathroom - Tub Shower, Upgraded Countertops, Walk-in Closet(s), Wood Floors, Other, WhirlPool/HotTub
Hot Water Propane
Heating Forced Air, Central, Zoned
Cooling Central A/C
Flooring Carpet, Hardwood, Tile/Brick
Fireplaces Number 2
Fireplaces Type Gas/Propane, Mantel(s)
Inclusions Refrigerator/Freezer (Built In)
Equipment Air Cleaner, Built-In Range, Dishwasher, Disposal, Energy Efficient Appliances, Freezer, Icemaker, Microwave, Oven - Double, Oven - Self Cleaning, Refrigerator, Six Burner Stove, Stainless Steel Appliances, Water Heater - High-Efficiency, Cooktop, Oven/Range - Electric
Furnishings No
Fireplace Y
Window Features Atrium,Double Hung,Double Pane,Energy Efficient,Insulated,Palladian,Replacement,Screens,Sliding,Vinyl Clad
Appliance Air Cleaner, Built-In Range, Dishwasher, Disposal, Energy Efficient Appliances, Freezer, Icemaker, Microwave, Oven - Double, Oven - Self Cleaning, Refrigerator, Six Burner Stove, Stainless Steel Appliances, Water Heater - High-Efficiency, Cooktop, Oven/Range - Electric
Heat Source Propane - Owned
Laundry Has Laundry, Main Floor
Exterior
Exterior Feature Porch(es), Roof, Patio(s)
Parking Features Garage - Side Entry, Garage Door Opener, Inside Access, Other
Garage Spaces 3.0
Fence Partially, Rear, Split Rail, Wood
Utilities Available Cable TV, Phone, Propane, Under Ground, Water Available
Water Access N
View Panoramic
Roof Type Architectural Shingle
Street Surface Black Top
Accessibility 32\"+ wide Doors, Other
Porch Porch(es), Roof, Patio(s)
Road Frontage Private, Road Maintenance Agreement
Attached Garage 3
Total Parking Spaces 3
Garage Y
Building
Lot Description Backs - Open Common Area, Cul-de-sac, Front Yard, Irregular, Landscaping, No Thru Street, Open, Premium, Rear Yard, Rural, Sloping
Story 2
Foundation Concrete Perimeter
Sewer On Site Septic
Water Public
Architectural Style Colonial, Farmhouse/National Folk
Level or Stories 2
Additional Building Above Grade, Below Grade
Structure Type 9'+ Ceilings,Cathedral Ceilings,Dry Wall,Vaulted Ceilings
New Construction N
Schools
High Schools B. Reed Henderson
School District West Chester Area
Others
HOA Fee Include Common Area Maintenance,Road Maintenance
Senior Community No
Tax ID 51-05 -0045.2600
Ownership Fee Simple
SqFt Source Estimated
Acceptable Financing Cash, Conventional
Horse Property N
Listing Terms Cash, Conventional
Financing Cash,Conventional
Special Listing Condition Standard
Virtual Tour https://tours.palloniimages.com/1380545?a=1

GET MORE INFORMATION
REALTOR® | Lic# SP200205008|5005063|0225251751






