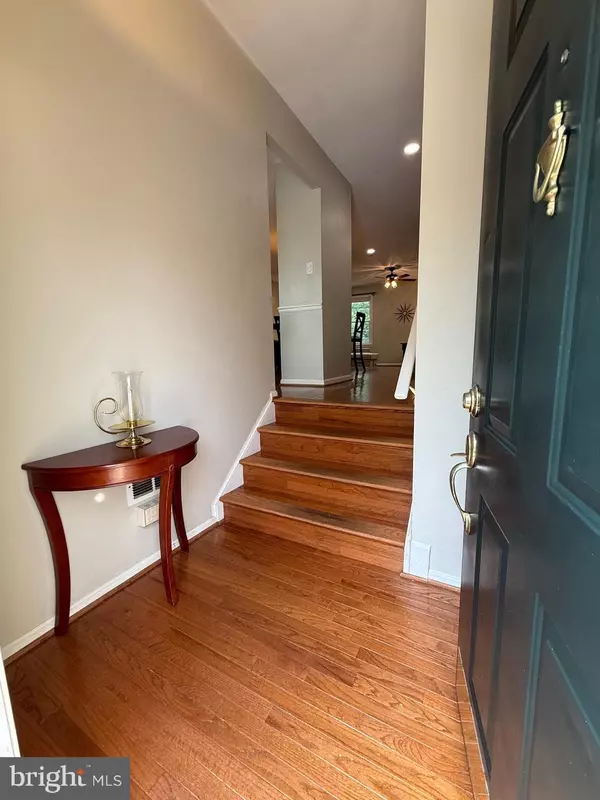4 Beds
4 Baths
2,502 SqFt
4 Beds
4 Baths
2,502 SqFt
OPEN HOUSE
Sun Aug 10, 1:00pm - 4:00pm
Key Details
Property Type Townhouse
Sub Type Interior Row/Townhouse
Listing Status Active
Purchase Type For Sale
Square Footage 2,502 sqft
Price per Sqft $343
Subdivision Concord Village
MLS Listing ID VAFX2260278
Style Colonial
Bedrooms 4
Full Baths 4
HOA Fees $31/qua
HOA Y/N Y
Abv Grd Liv Area 1,702
Year Built 1984
Annual Tax Amount $8,104
Tax Year 2025
Lot Size 1,742 Sqft
Acres 0.04
Property Sub-Type Interior Row/Townhouse
Source BRIGHT
Property Description
Location
State VA
County Fairfax
Zoning 220
Rooms
Other Rooms Living Room, Dining Room, Primary Bedroom, Bedroom 2, Bedroom 3, Bedroom 4, Kitchen, Family Room, Bathroom 1, Bathroom 2, Bathroom 3, Primary Bathroom
Interior
Interior Features Bathroom - Stall Shower, Bathroom - Tub Shower, Ceiling Fan(s), Dining Area, Floor Plan - Open, Formal/Separate Dining Room, Kitchen - Gourmet, Kitchen - Island, Pantry, Primary Bath(s), Recessed Lighting, Upgraded Countertops, Wainscotting, Walk-in Closet(s), Window Treatments, Wood Floors, Attic/House Fan, Bathroom - Walk-In Shower, Breakfast Area, Carpet, Chair Railings, Combination Dining/Living, Combination Kitchen/Dining, Combination Kitchen/Living, Crown Moldings, Kitchen - Table Space
Hot Water Natural Gas
Heating Central, Programmable Thermostat
Cooling Central A/C, Energy Star Cooling System, Programmable Thermostat
Flooring Carpet, Ceramic Tile, Hardwood, Laminate Plank
Fireplaces Number 1
Fireplaces Type Gas/Propane, Mantel(s)
Equipment Built-In Microwave, Dishwasher, Disposal, Dryer - Electric, Dryer - Front Loading, ENERGY STAR Clothes Washer, ENERGY STAR Dishwasher, ENERGY STAR Refrigerator, Energy Efficient Appliances, Exhaust Fan, Icemaker, Oven - Self Cleaning, Oven/Range - Gas, Refrigerator, Stainless Steel Appliances, Washer, Washer - Front Loading, Water Heater, Dryer, Dual Flush Toilets, Microwave
Furnishings No
Fireplace Y
Window Features Double Pane,ENERGY STAR Qualified,Energy Efficient,Insulated,Low-E,Screens,Sliding,Vinyl Clad,Double Hung,Replacement
Appliance Built-In Microwave, Dishwasher, Disposal, Dryer - Electric, Dryer - Front Loading, ENERGY STAR Clothes Washer, ENERGY STAR Dishwasher, ENERGY STAR Refrigerator, Energy Efficient Appliances, Exhaust Fan, Icemaker, Oven - Self Cleaning, Oven/Range - Gas, Refrigerator, Stainless Steel Appliances, Washer, Washer - Front Loading, Water Heater, Dryer, Dual Flush Toilets, Microwave
Heat Source Natural Gas
Laundry Dryer In Unit, Upper Floor, Washer In Unit, Has Laundry, Lower Floor
Exterior
Exterior Feature Patio(s), Porch(es)
Garage Spaces 1.0
Parking On Site 1
Fence Fully
Utilities Available Under Ground
Amenities Available Common Grounds, Tennis Courts, Tot Lots/Playground
View Y/N N
Water Access N
View Courtyard, Garden/Lawn
Roof Type Composite
Street Surface Black Top
Accessibility None
Porch Patio(s), Porch(es)
Road Frontage City/County, Private
Total Parking Spaces 1
Garage N
Private Pool N
Building
Lot Description Cul-de-sac, No Thru Street
Story 3
Foundation Slab
Sewer Public Sewer
Water Public
Architectural Style Colonial
Level or Stories 3
Additional Building Above Grade, Below Grade
Structure Type Dry Wall
New Construction N
Schools
Elementary Schools Oakton
Middle Schools Thoreau
High Schools Oakton
School District Fairfax County Public Schools
Others
Pets Allowed N
HOA Fee Include Lawn Care Front,Management,Reserve Funds,Snow Removal,Trash
Senior Community No
Tax ID 0472 21 0163
Ownership Fee Simple
SqFt Source Estimated
Security Features Carbon Monoxide Detector(s),Main Entrance Lock,Smoke Detector
Acceptable Financing Cash, Conventional, FHA, VA
Horse Property N
Listing Terms Cash, Conventional, FHA, VA
Financing Cash,Conventional,FHA,VA
Special Listing Condition Standard

GET MORE INFORMATION
REALTOR® | Lic# SP200205008|5005063|0225251751






