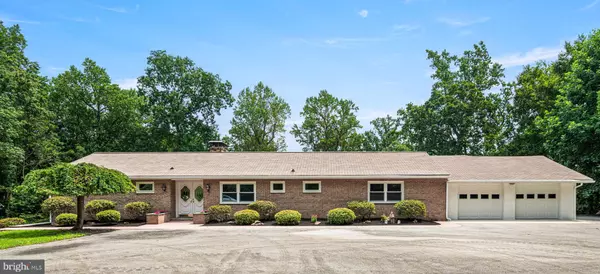4 Beds
4 Baths
4,454 SqFt
4 Beds
4 Baths
4,454 SqFt
Key Details
Property Type Single Family Home
Sub Type Detached
Listing Status Active
Purchase Type For Sale
Square Footage 4,454 sqft
Price per Sqft $126
Subdivision None Available
MLS Listing ID PACT2105780
Style Ranch/Rambler
Bedrooms 4
Full Baths 4
HOA Y/N N
Abv Grd Liv Area 3,091
Year Built 1961
Available Date 2025-08-08
Annual Tax Amount $10,589
Tax Year 2025
Lot Size 4.300 Acres
Acres 4.3
Lot Dimensions 0.00 x 0.00
Property Sub-Type Detached
Source BRIGHT
Property Description
Tucked at the end of picturesque Savits Drive, this sprawling property welcomes you with a sense of privacy and grandeur. Step through the classic double entry doors into a gracious foyer, where you're immediately captivated by the stunning double-sided stone fireplace, serving as the architectural heart of the main level.
To the left, an expansive double living room with graceful arched openings offers versatile space for entertaining or relaxing. To the right, a spacious double dining room is ready for holiday gatherings or could be the perfect footprint for your dream kitchen renovation. The current kitchen features a sleek center cooktop and custom overhead hood and opens directly into a bright and airy Florida room. The rear deck links the Florida room and living room, while expansive windows in the dining area offer sweeping views that blur the line between indoor and outdoor living. With steps leading directly to the pool, the layout is perfectly suited for effortless entertaining.
The main level also includes three sizeable bedrooms, each with their own en-suite bathroom, offering privacy and comfort for all.
Downstairs, prepare to be impressed by the expansive finished lower level, a true entertainer's retreat. Complete with a custom bar, multiple built-in seating areas, fireplace, full bathroom, and a fourth bedroom, it's the ultimate hangout or guest suite. Walk out to the beautifully designed pool area, where nature surrounds you and the sound of birds replaces the hustle of daily life. The pool is open and ready for late summer memories, complete with a brand-new filter.
Whether you're looking for the tranquility of rural living or a property with plenty of room to make your own, this home in scenic Warwick Township is ready to welcome it's next chapter. Opportunities like this are few and far between. Schedule your tour today before it's gone!
Location
State PA
County Chester
Area Warwick Twp (10319)
Zoning RA- RESIDENTIALAGRICULTUR
Direction West
Rooms
Basement Daylight, Partial, Fully Finished, Walkout Level, Interior Access
Main Level Bedrooms 3
Interior
Interior Features Bar, Bathroom - Jetted Tub, Bathroom - Walk-In Shower, Breakfast Area, Entry Level Bedroom, Primary Bath(s)
Hot Water Oil, S/W Changeover
Heating Hot Water
Cooling Central A/C
Flooring Carpet, Ceramic Tile, Laminated
Fireplaces Number 2
Fireplaces Type Double Sided, Stone
Inclusions Piano, refrigerator, garage refrigerator, riding tractor, misc items in garage, all in as-is condition for no monetary value
Equipment Cooktop, Oven - Double, Range Hood, Stainless Steel Appliances, Dishwasher
Fireplace Y
Appliance Cooktop, Oven - Double, Range Hood, Stainless Steel Appliances, Dishwasher
Heat Source Oil
Exterior
Exterior Feature Patio(s)
Parking Features Garage - Front Entry, Garage Door Opener, Inside Access
Garage Spaces 10.0
Pool Concrete, In Ground
Water Access N
Accessibility None
Porch Patio(s)
Attached Garage 2
Total Parking Spaces 10
Garage Y
Building
Story 1
Foundation Block
Sewer On Site Septic
Water Well
Architectural Style Ranch/Rambler
Level or Stories 1
Additional Building Above Grade, Below Grade
New Construction N
Schools
Elementary Schools French Creek
Middle Schools Owen J Roberts
High Schools Owen J Roberts
School District Owen J Roberts
Others
Senior Community No
Tax ID 19-05 -0054.0200
Ownership Fee Simple
SqFt Source Assessor
Acceptable Financing Cash, Conventional, FHA, VA
Listing Terms Cash, Conventional, FHA, VA
Financing Cash,Conventional,FHA,VA
Special Listing Condition Standard

GET MORE INFORMATION
REALTOR® | Lic# SP200205008|5005063|0225251751






