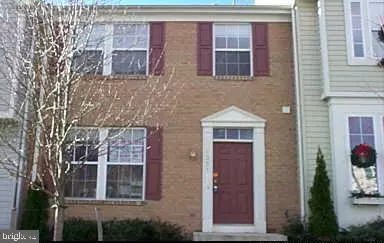3 Beds
4 Baths
1,840 SqFt
3 Beds
4 Baths
1,840 SqFt
Key Details
Property Type Townhouse
Sub Type Interior Row/Townhouse
Listing Status Coming Soon
Purchase Type For Sale
Square Footage 1,840 sqft
Price per Sqft $228
Subdivision Owings Choice
MLS Listing ID MDBC2136104
Style Colonial
Bedrooms 3
Full Baths 3
Half Baths 1
HOA Fees $13/qua
HOA Y/N Y
Abv Grd Liv Area 1,480
Year Built 1997
Available Date 2025-08-14
Annual Tax Amount $3,230
Tax Year 2024
Lot Size 1,768 Sqft
Acres 0.04
Property Sub-Type Interior Row/Townhouse
Source BRIGHT
Property Description
Enjoy upated bathrooms with stylish new vanities and light fixtures that add a touch of elegance throughout the home. Step outside to spacious Trex decks ideal for relaxing or hosting guests.
The fully finished walkout basement includes a full bathroom, a cozy living area, and an additional generously sized bonus room-ideal for a home office or gym.
Move-in ready and thoughtfully updated, this home offers comfort, style, and flexibility for today's lifestyle.
Location
State MD
County Baltimore
Zoning RES
Rooms
Basement Fully Finished, Walkout Level
Interior
Interior Features Breakfast Area, Ceiling Fan(s), Combination Dining/Living, Combination Kitchen/Dining, Floor Plan - Open, Kitchen - Eat-In, Kitchen - Gourmet, Kitchen - Table Space, Recessed Lighting, Store/Office, Upgraded Countertops, Walk-in Closet(s), Water Treat System
Hot Water Natural Gas
Heating Heat Pump(s)
Cooling Central A/C
Flooring Luxury Vinyl Plank
Equipment Built-In Microwave, Dishwasher, Dryer - Electric, Energy Efficient Appliances, ENERGY STAR Dishwasher, ENERGY STAR Refrigerator, Icemaker, Cooktop
Fireplace N
Appliance Built-In Microwave, Dishwasher, Dryer - Electric, Energy Efficient Appliances, ENERGY STAR Dishwasher, ENERGY STAR Refrigerator, Icemaker, Cooktop
Heat Source Natural Gas
Exterior
Water Access N
Accessibility Level Entry - Main
Garage N
Building
Story 3
Foundation Permanent
Sewer Public Sewer
Water Public
Architectural Style Colonial
Level or Stories 3
Additional Building Above Grade, Below Grade
New Construction N
Schools
School District Baltimore County Public Schools
Others
Senior Community No
Tax ID 04022200018163
Ownership Fee Simple
SqFt Source Assessor
Special Listing Condition Standard

GET MORE INFORMATION
REALTOR® | Lic# SP200205008|5005063|0225251751

