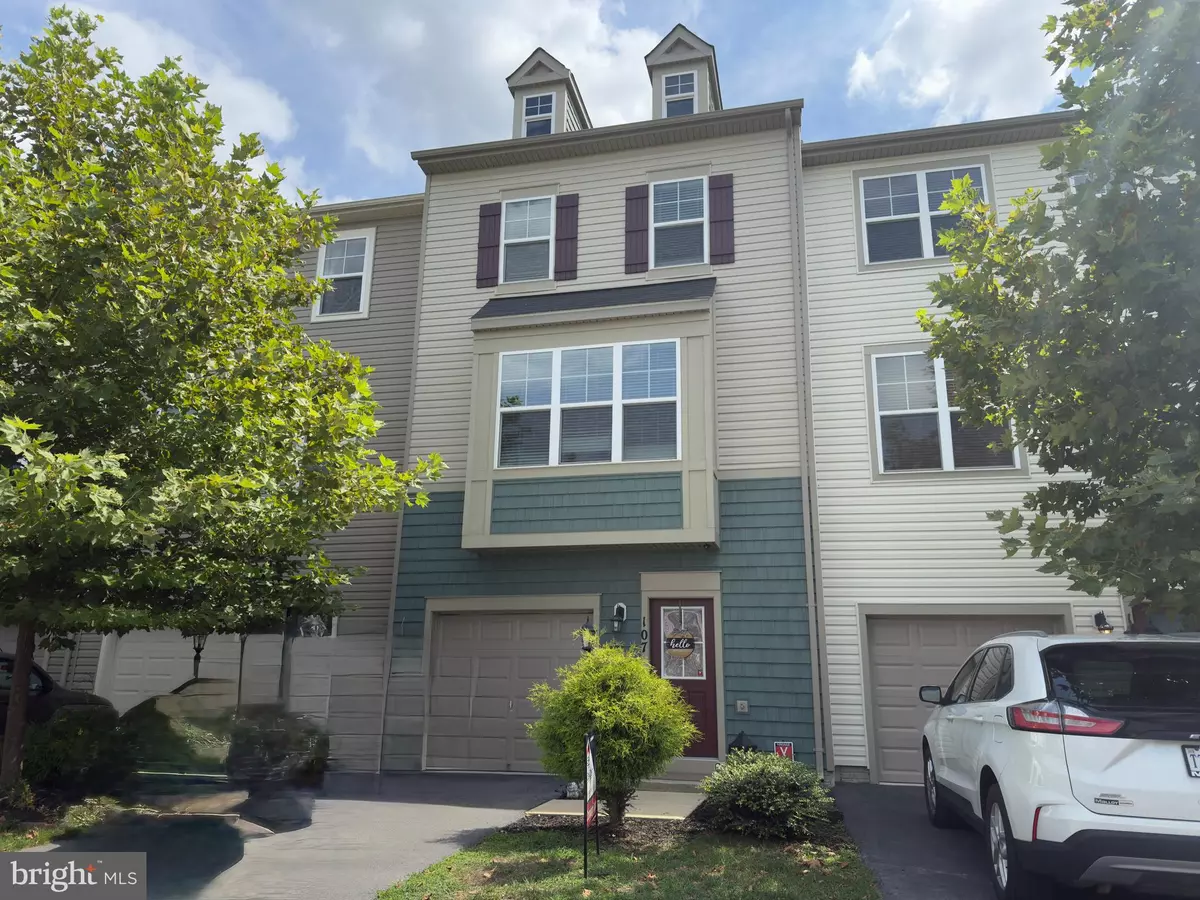4 Beds
4 Baths
2,090 SqFt
4 Beds
4 Baths
2,090 SqFt
Key Details
Property Type Townhouse
Sub Type Interior Row/Townhouse
Listing Status Coming Soon
Purchase Type For Sale
Square Footage 2,090 sqft
Price per Sqft $181
Subdivision Snowden Bridge
MLS Listing ID VAFV2035872
Style Traditional
Bedrooms 4
Full Baths 2
Half Baths 2
HOA Fees $14/mo
HOA Y/N Y
Abv Grd Liv Area 1,602
Year Built 2017
Available Date 2025-08-08
Annual Tax Amount $1,703
Tax Year 2025
Lot Size 2,178 Sqft
Acres 0.05
Property Sub-Type Interior Row/Townhouse
Source BRIGHT
Property Description
Inside, you'll find 4 bedrooms, 2 full and 2 half baths, and flexible spaces for every stage of life. The entry-level offers a finished walkout level with a bedroom (or rec room), half bath, and access to the backyard—perfect for guests, a home office, or a hangout space.
On the main level, enjoy open-concept living with a large eat-in kitchen featuring upgraded cabinetry, granite countertops, stainless steel appliances, and gas cooking. The spacious family room flows seamlessly to the deck, which overlooks a generously sized fenced yard—ideal for pets, play, or peaceful evenings outdoors.
Upstairs, the primary suite is a true retreat with two walk-in closets and an en suite bath offering a soaking tub, separate shower, and double vanity. Two more well-sized bedrooms, a full hall bath, and laundry area complete the top floor.
The one-car garage is clean and functional with plenty of space for storage or hobbies.
Living in Snowden Bridge means access to a private pool, dog park, indoor sports facility, playgrounds, walking trails, and more—all just minutes from commuter routes, shopping, and dining.
If you're looking for space, location, and community, 107 Gristmill Ct is ready to welcome you home. Schedule your private showing today!
Location
State VA
County Frederick
Zoning R4
Rooms
Basement Full, Fully Finished
Interior
Interior Features Ceiling Fan(s), Carpet, Combination Kitchen/Dining, Family Room Off Kitchen, Kitchen - Island, Upgraded Countertops, Walk-in Closet(s), Wood Floors
Hot Water Natural Gas
Heating Forced Air
Cooling Central A/C
Equipment Built-In Microwave, Dishwasher, Refrigerator, Stove, Washer, Dryer
Furnishings No
Fireplace N
Appliance Built-In Microwave, Dishwasher, Refrigerator, Stove, Washer, Dryer
Heat Source Electric
Laundry Upper Floor, Has Laundry
Exterior
Exterior Feature Deck(s)
Parking Features Garage - Front Entry, Built In, Garage Door Opener, Inside Access
Garage Spaces 1.0
Fence Fully, Privacy
Amenities Available Basketball Courts, Jog/Walk Path, Dog Park, Tot Lots/Playground, Recreational Center, Common Grounds, Pool - Outdoor
Water Access N
Street Surface Paved
Accessibility None
Porch Deck(s)
Attached Garage 1
Total Parking Spaces 1
Garage Y
Building
Story 2
Foundation Slab
Sewer Public Sewer
Water Public
Architectural Style Traditional
Level or Stories 2
Additional Building Above Grade, Below Grade
New Construction N
Schools
School District Frederick County Public Schools
Others
HOA Fee Include Common Area Maintenance,Pool(s),Recreation Facility,Trash
Senior Community No
Tax ID 44-E-1-9-61
Ownership Fee Simple
SqFt Source Assessor
Horse Property N
Special Listing Condition Standard

GET MORE INFORMATION
REALTOR® | Lic# SP200205008|5005063|0225251751

