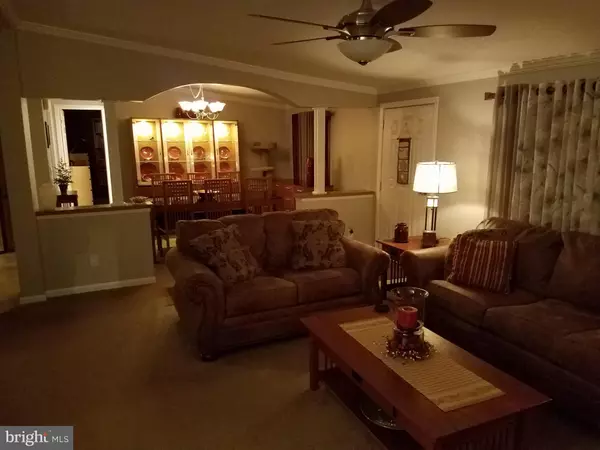3 Beds
2 Baths
1,440 SqFt
3 Beds
2 Baths
1,440 SqFt
Key Details
Property Type Manufactured Home
Sub Type Manufactured
Listing Status Coming Soon
Purchase Type For Sale
Square Footage 1,440 sqft
Price per Sqft $90
Subdivision None Available
MLS Listing ID PACT2105480
Style Modular/Pre-Fabricated,Other
Bedrooms 3
Full Baths 2
HOA Y/N N
Abv Grd Liv Area 1,440
Year Built 2010
Available Date 2025-08-14
Annual Tax Amount $2,500
Tax Year 2025
Lot Dimensions 0.00 x 0.00
Property Sub-Type Manufactured
Source BRIGHT
Property Description
Location
State PA
County Chester
Area West Fallowfield Twp (10344)
Zoning R
Rooms
Other Rooms Living Room, Dining Room, Primary Bedroom, Bedroom 2, Bedroom 3, Kitchen, Laundry, Primary Bathroom, Full Bath
Main Level Bedrooms 3
Interior
Interior Features Bathroom - Walk-In Shower, Built-Ins, Carpet, Dining Area, Floor Plan - Open, Kitchen - Eat-In, Kitchen - Island, Primary Bath(s), Walk-in Closet(s)
Hot Water Propane
Heating Central, Forced Air
Cooling Central A/C
Flooring Carpet, Laminated, Vinyl, Other
Fireplaces Number 1
Fireplaces Type Wood, Other
Inclusions shed and appliances
Equipment Built-In Microwave, Dishwasher, Stove
Fireplace Y
Appliance Built-In Microwave, Dishwasher, Stove
Heat Source Propane - Leased
Laundry Has Laundry, Hookup, Main Floor
Exterior
Garage Spaces 4.0
Utilities Available Cable TV Available, Electric Available, Phone Available, Propane, Sewer Available, Water Available
Water Access N
View Scenic Vista, Street, Trees/Woods
Roof Type Shingle
Street Surface Paved
Accessibility None
Road Frontage Boro/Township, Public
Total Parking Spaces 4
Garage N
Building
Lot Description Rented Lot, Landscaping, Private, SideYard(s), Trees/Wooded, Vegetation Planting
Story 1
Foundation Crawl Space
Sewer Community Septic Tank
Water Community
Architectural Style Modular/Pre-Fabricated, Other
Level or Stories 1
Additional Building Above Grade, Below Grade
Structure Type Dry Wall,Vaulted Ceilings
New Construction N
Schools
School District Octorara Area
Others
Senior Community No
Tax ID 44-07 -0118.001T
Ownership Ground Rent
SqFt Source Assessor
Acceptable Financing Cash, Conventional
Horse Property N
Listing Terms Cash, Conventional
Financing Cash,Conventional
Special Listing Condition Standard

GET MORE INFORMATION
REALTOR® | Lic# SP200205008|5005063|0225251751






