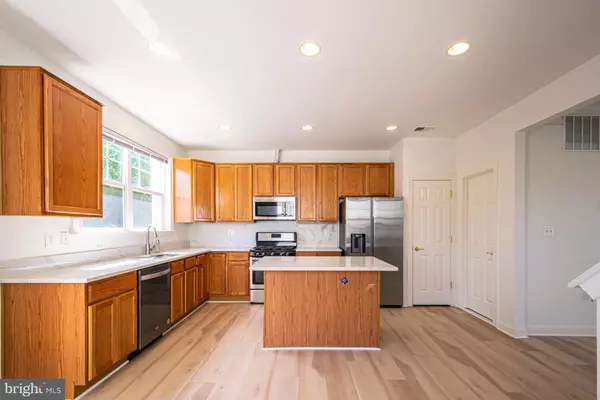3 Beds
4 Baths
2,176 SqFt
3 Beds
4 Baths
2,176 SqFt
Key Details
Property Type Townhouse
Sub Type End of Row/Townhouse
Listing Status Active
Purchase Type For Rent
Square Footage 2,176 sqft
Subdivision Blooms Mill
MLS Listing ID VAPW2100584
Style Colonial
Bedrooms 3
Full Baths 3
Half Baths 1
HOA Y/N Y
Abv Grd Liv Area 2,176
Year Built 2006
Lot Size 2,805 Sqft
Acres 0.06
Property Sub-Type End of Row/Townhouse
Source BRIGHT
Property Description
This beautifully maintained end-unit townhouse offers over 2176 sq ft of upgraded living space across three fully finished levels, perfect for anyone seeking room to spread out, work from home, or entertain in style.
The main level welcomes you with a bright, open floor plan, featuring a spacious living room, cozy family room, and a chef's kitchen equipped with 42" cabinetry, quartz countertops, a large center island, and soaring 9-ft ceilings. Natural light fills the space, creating a warm and inviting atmosphere ideal for both everyday living and special gatherings.
Upstairs, the top floor features a luxurious primary suite with cathedral ceilings, a walk-in closet, and a spa-inspired en-suite bath complete with double vanities. Two additional generously sized bedrooms and a full hallway bath provide comfortable accommodations for family, guests, or roommates.
The entry-level (first floor) includes a fully finished studio-style space with its own full bathroom, perfect for a home office, private guest suite, or bonus recreation room.
Step outside and enjoy a private, fully fenced yard, ideal for morning coffee, weekend BBQs, relaxing evenings, or giving your pets a safe space to play. This versatile outdoor area is yours to enjoy anytime, offering added privacy and charm rarely found in rental homes.
Enjoy the convenience of two dedicated driveway parking spaces and easy access to VRE, I-66, Rt 28, Rt 29, and major shopping and dining options, making this a commuter-friendly and lifestyle-enhancing location.
Highlights:
🔹Entire home available for rent, 3 level townhome
🔹3 spacious bedrooms + 3.5 baths
🔹 Private, fully fenced backyard
🔹Washer and dryer in-unit
🔹Flexible layout with multiple living and work-from-home spaces
🔹Tenant responsible for utilities
🔹Application required – contact listing agent before applying
This elegant and spacious townhouse offers both comfort and flexibility in a fantastic location. Don't miss out, schedule your private showing today and make this beautiful home yours starting September 1st!
Location
State VA
County Prince William
Zoning R6
Rooms
Other Rooms Living Room, Dining Room, Primary Bedroom, Bedroom 2, Kitchen, Foyer, Bedroom 1
Interior
Interior Features Combination Kitchen/Dining, Kitchen - Island, Breakfast Area, Kitchen - Eat-In, Primary Bath(s), Chair Railings, Crown Moldings, Sauna, Window Treatments
Hot Water Natural Gas
Heating Forced Air
Cooling Central A/C
Flooring Luxury Vinyl Plank
Equipment Washer/Dryer Hookups Only, Dishwasher, Disposal, Dryer, Icemaker, Microwave, Oven - Self Cleaning, Oven/Range - Gas, Refrigerator, Washer
Fireplace N
Window Features Double Pane
Appliance Washer/Dryer Hookups Only, Dishwasher, Disposal, Dryer, Icemaker, Microwave, Oven - Self Cleaning, Oven/Range - Gas, Refrigerator, Washer
Heat Source Natural Gas
Laundry Dryer In Unit, Upper Floor, Washer In Unit
Exterior
Garage Spaces 2.0
Utilities Available Electric Available, Water Available
Amenities Available Community Center, Pool - Outdoor, Tot Lots/Playground
Water Access N
Accessibility None
Total Parking Spaces 2
Garage N
Building
Story 3
Foundation Other
Sewer Public Sewer
Water Public
Architectural Style Colonial
Level or Stories 3
Additional Building Above Grade, Below Grade
Structure Type 9'+ Ceilings
New Construction N
Schools
School District Prince William County Public Schools
Others
Pets Allowed Y
HOA Fee Include Road Maintenance,Snow Removal
Senior Community No
Tax ID 7896-47-2150
Ownership Other
SqFt Source Estimated
Pets Allowed Case by Case Basis

GET MORE INFORMATION
REALTOR® | Lic# SP200205008|5005063|0225251751






