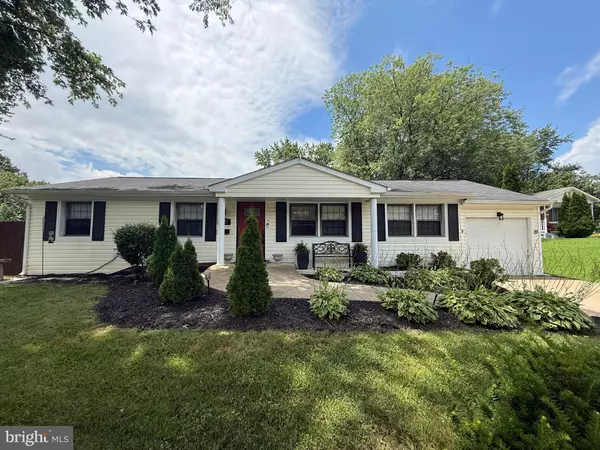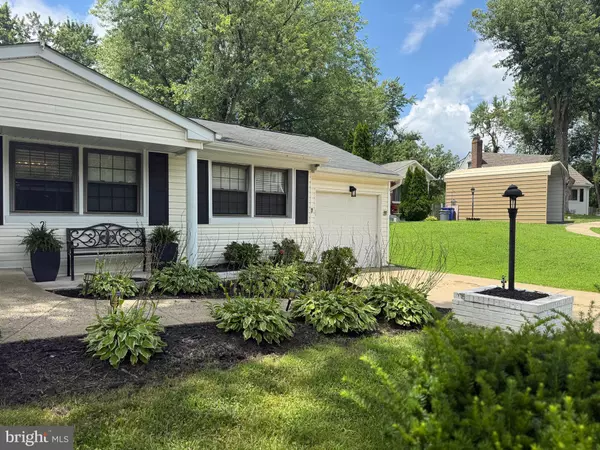4 Beds
2 Baths
2,275 SqFt
4 Beds
2 Baths
2,275 SqFt
Key Details
Property Type Single Family Home
Sub Type Detached
Listing Status Active
Purchase Type For Sale
Square Footage 2,275 sqft
Price per Sqft $257
Subdivision Dale City
MLS Listing ID VAPW2099784
Style Ranch/Rambler
Bedrooms 4
Full Baths 2
HOA Y/N N
Abv Grd Liv Area 1,728
Year Built 1970
Available Date 2025-07-31
Annual Tax Amount $5,117
Tax Year 2025
Lot Size 8,150 Sqft
Acres 0.19
Property Sub-Type Detached
Source BRIGHT
Property Description
gourmet remodeled kitchen with updated appliances, high vaulted ceilings in the family room and a stone
fireplace. The home is naturally lighted with 5 skylights, remodeled bathrooms, a large primary bedroom with a gorgeous view of the pool, finished basement with bar, and the best feature..... the in ground heated
pool with jacuzzi. HVAC, roof, water heater, and siding replaced in the last 5 years. Gleaming
hardwood floors throughout common areas. Garage door and opener are installed on the front of the carport....the back of the carport has a fence. Come tour this beauty before its too late!
Location
State VA
County Prince William
Zoning RPC
Rooms
Basement Connecting Stairway, Fully Finished, Heated, Interior Access
Main Level Bedrooms 4
Interior
Interior Features Ceiling Fan(s), Bar, Dining Area, Family Room Off Kitchen, Floor Plan - Open
Hot Water Natural Gas
Cooling Central A/C
Fireplaces Number 1
Inclusions Pool and all equipment.
Equipment Built-In Microwave, Dishwasher, Disposal, Dryer, Washer, Refrigerator, Icemaker, Stove, Water Heater
Fireplace Y
Appliance Built-In Microwave, Dishwasher, Disposal, Dryer, Washer, Refrigerator, Icemaker, Stove, Water Heater
Heat Source Natural Gas
Exterior
Exterior Feature Patio(s)
Fence Fully
Pool Fenced, In Ground
Water Access N
Roof Type Asphalt
Accessibility None
Porch Patio(s)
Garage N
Building
Story 1
Foundation Permanent
Sewer Public Sewer
Water Public
Architectural Style Ranch/Rambler
Level or Stories 1
Additional Building Above Grade, Below Grade
Structure Type Dry Wall
New Construction N
Schools
School District Prince William County Public Schools
Others
Senior Community No
Tax ID 8192-36-2922
Ownership Fee Simple
SqFt Source Assessor
Acceptable Financing Cash, Conventional, FHA, VA
Horse Property N
Listing Terms Cash, Conventional, FHA, VA
Financing Cash,Conventional,FHA,VA
Special Listing Condition Standard

GET MORE INFORMATION
REALTOR® | Lic# SP200205008|5005063|0225251751






