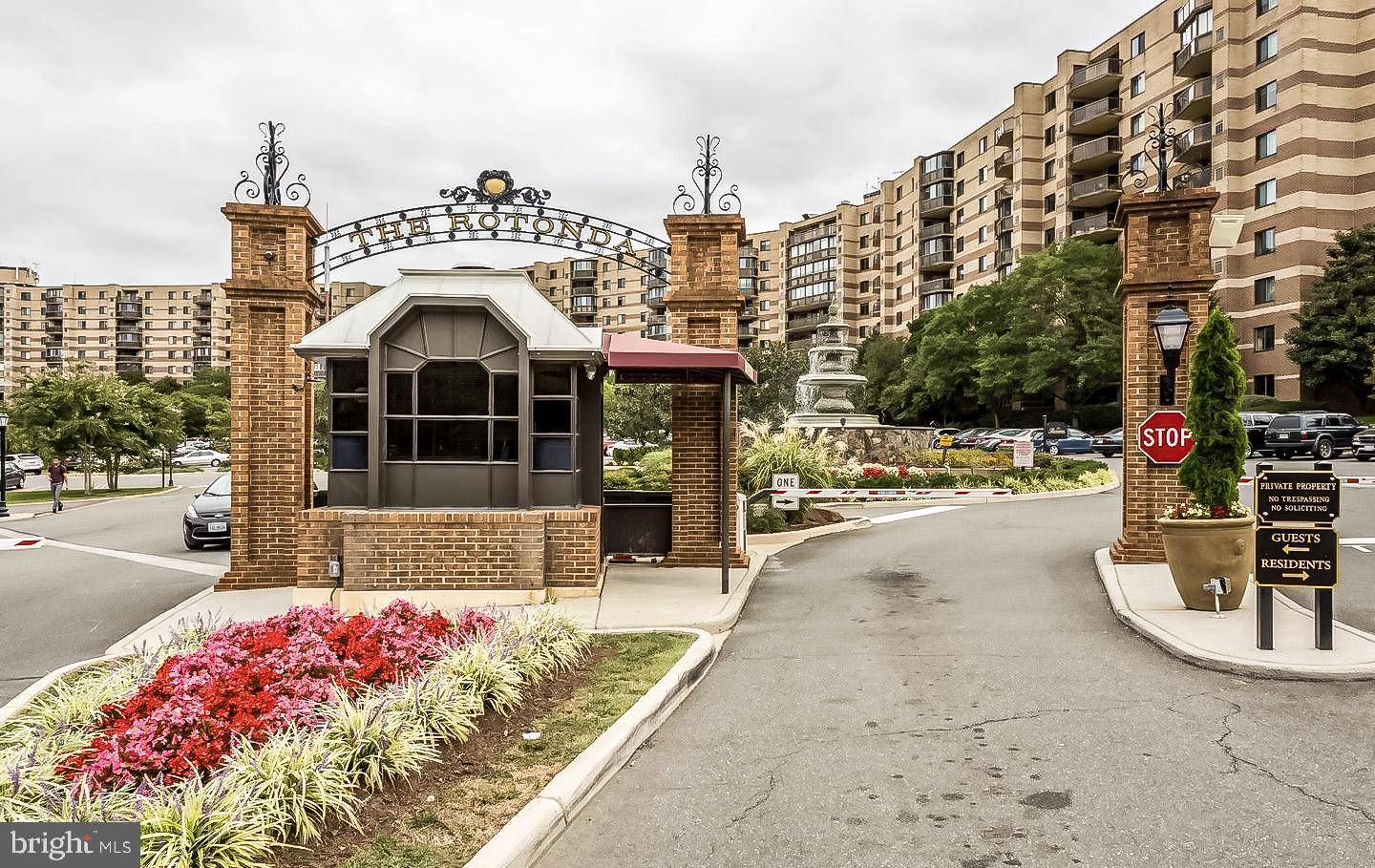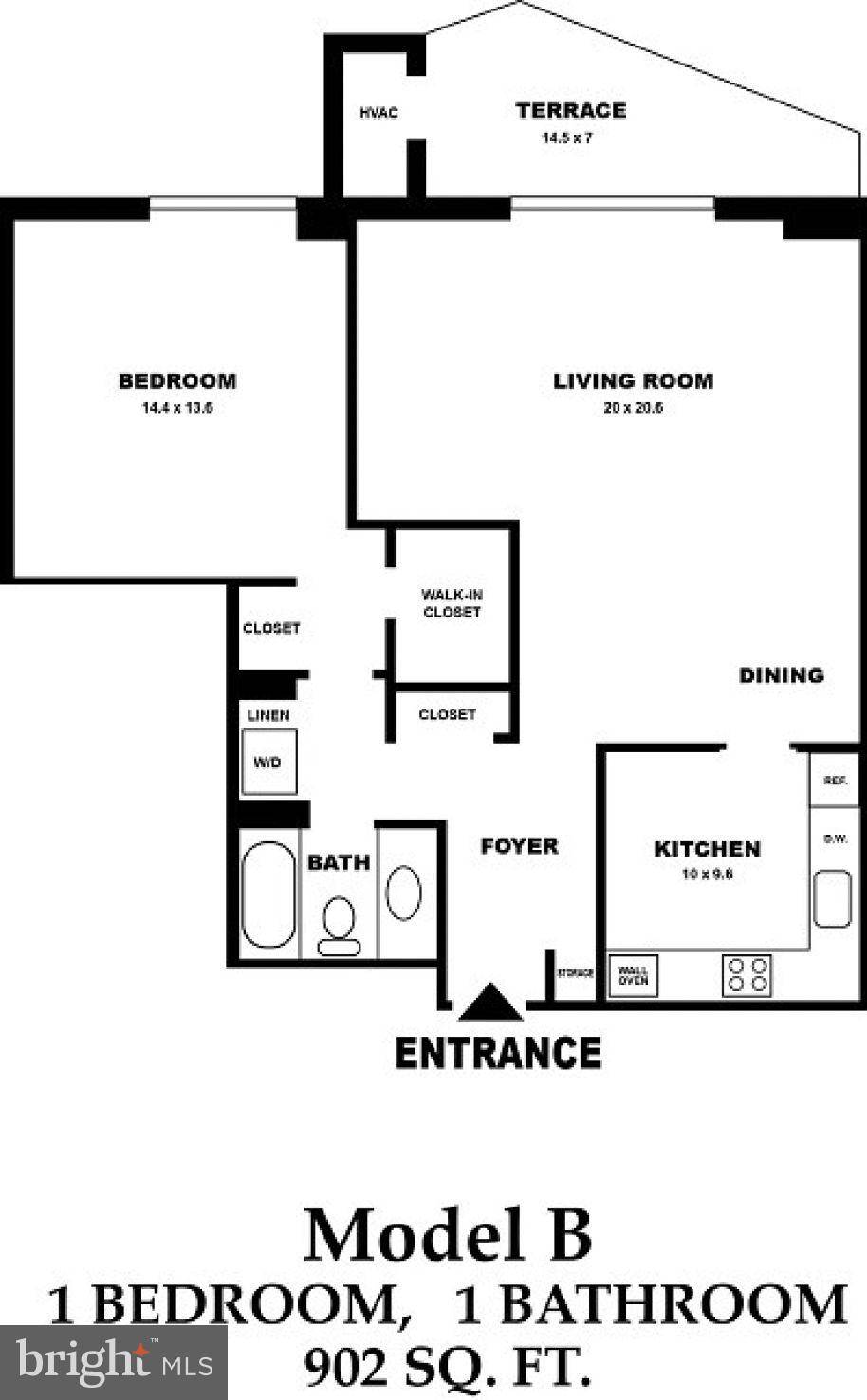1 Bed
1 Bath
902 SqFt
1 Bed
1 Bath
902 SqFt
Key Details
Property Type Condo
Sub Type Condo/Co-op
Listing Status Coming Soon
Purchase Type For Sale
Square Footage 902 sqft
Price per Sqft $446
Subdivision Rotonda
MLS Listing ID VAFX2253444
Style Contemporary
Bedrooms 1
Full Baths 1
Condo Fees $603/mo
HOA Y/N N
Abv Grd Liv Area 902
Year Built 1978
Available Date 2025-07-17
Annual Tax Amount $4,009
Tax Year 2025
Property Sub-Type Condo/Co-op
Source BRIGHT
Property Description
Welcome to this beautifully maintained 1 bed, 1 bath condo offering the perfect blend of comfort, convenience, and resort-style living in the heart of Tysons! Located on a high floor, this open-concept unit features a spacious living and dining area that flows seamlessly onto a large private balcony—ideal for relaxing or entertaining. Hardwood floors throughout.
The kitchen is equipped with sleek black granite countertops, double wall ovens, a smooth-top cooktop, mounted microwave, and generous cabinet space. Spacious bedroom flooded with natural sunlight and walk-in closet. The updated bathroom and in-unit washer and dryer add everyday convenience. Additional storage is available for a monthly fee.
Located in the sought-after Rotonda, this gated 34-acre community offers unparalleled amenities:
✔ 24/7 Security & Concierge
✔ Indoor Pool & Spa + Seasonal Outdoor Pool
✔ State-of-the-Art Fitness Center with Yoga Studio
✔ Men's & Women's Saunas
✔ Basketball & Tennis Courts, Soccer Field, Putting Green, & Sand Volleyball
✔ Dog Park, Fitness Trail, Playground, and Picnic Areas
✔ Business Center, Library, Game Rooms (Traditional & Digital), and Resident Lounge
✔ Shuttle to Metro, EV Charging Stations, and On-Site General Store
Prime Location — Just minutes to two Silver Line Metro stations, Tysons I & II malls, major commuter routes, and world-class dining, shopping, and business hubs.
Bonus: Water, Sewer, and Trash Included in Condo Fee
Don't miss your chance to own in one of Tysons' most amenity-rich and well-managed communities!
Location
State VA
County Fairfax
Zoning 230
Rooms
Other Rooms Living Room, Dining Room, Primary Bedroom, Kitchen, Full Bath
Main Level Bedrooms 1
Interior
Interior Features Combination Dining/Living, Dining Area, Entry Level Bedroom, Floor Plan - Open, Upgraded Countertops, Bathroom - Tub Shower, Wood Floors, Walk-in Closet(s)
Hot Water Electric
Heating Heat Pump(s)
Cooling Central A/C
Equipment Refrigerator, Dishwasher, Washer, Dryer, Built-In Microwave, Oven - Wall, Oven - Double, Cooktop, Disposal, Exhaust Fan, Oven/Range - Electric
Fireplace N
Appliance Refrigerator, Dishwasher, Washer, Dryer, Built-In Microwave, Oven - Wall, Oven - Double, Cooktop, Disposal, Exhaust Fan, Oven/Range - Electric
Heat Source Electric
Laundry Washer In Unit, Dryer In Unit
Exterior
Exterior Feature Balcony
Amenities Available Pool - Outdoor, Jog/Walk Path, Tennis Courts, Dog Park, Basketball Courts, Concierge, Convenience Store, Elevator, Fitness Center, Gated Community, Pool - Indoor, Exercise Room, Meeting Room, Game Room, Swimming Pool, Tot Lots/Playground, Volleyball Courts
Water Access N
View Street, Garden/Lawn
Accessibility None
Porch Balcony
Garage N
Building
Story 1
Unit Features Hi-Rise 9+ Floors
Foundation Slab
Sewer Public Sewer
Water Public
Architectural Style Contemporary
Level or Stories 1
Additional Building Above Grade, Below Grade
New Construction N
Schools
Elementary Schools Spring Hill
Middle Schools Longfellow
High Schools Mclean
School District Fairfax County Public Schools
Others
Pets Allowed Y
HOA Fee Include Common Area Maintenance,Ext Bldg Maint,Insurance,Lawn Maintenance,Management,Pool(s),Recreation Facility,Sauna,Security Gate,Sewer,Water,Trash
Senior Community No
Tax ID 0293 17030516
Ownership Condominium
Special Listing Condition Standard
Pets Allowed Size/Weight Restriction, Number Limit

GET MORE INFORMATION
REALTOR® | Lic# SP200205008|5005063|0225251751






