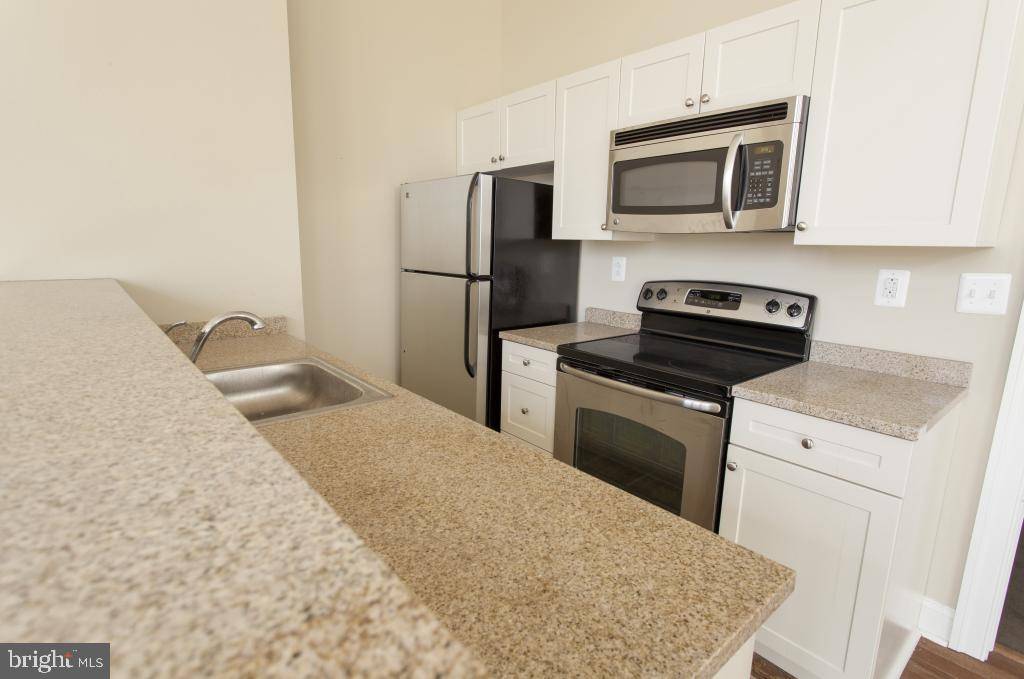1 Bed
1 Bath
764 SqFt
1 Bed
1 Bath
764 SqFt
Key Details
Property Type Single Family Home, Condo
Sub Type Unit/Flat/Apartment
Listing Status Active
Purchase Type For Rent
Square Footage 764 sqft
Subdivision Society Hill
MLS Listing ID PAPH2509334
Style Other,Unit/Flat
Bedrooms 1
Full Baths 1
HOA Y/N N
Abv Grd Liv Area 764
Year Built 2018
Lot Size 0.266 Acres
Acres 0.27
Lot Dimensions 84X82
Property Sub-Type Unit/Flat/Apartment
Source BRIGHT
Property Description
Building amenities include a state-of-the-art FITNESS CENTER, controlled building access, bike storage, ELEVATOR access, and an on-site Frieda Café. The building is PET-FRIENDLY and provides services such as a FRONT DESK attendant, package-acceptance service, 24-hour emergency maintenance, and an online resident portal for rent payments and maintenance requests.
This building has a walkability score of 100, placing residents within easy walking distance to the city's most popular attractions, lounges, bars, and exceptional dining. This location is perfect for students, young professionals, and couples who want to fully experience the vibrant neighborhood around them. Originally built in 1926 as an office building, 320 Walnut has been thoughtfully restored and converted into 77 upscale apartment homes, including four penthouse apartments.
The neighborhood offers proximity to iconic landmarks such as the National Constitution Center, Betsy Ross House, Pennsylvania Convention Center, Chinatown, and Jeweler's Row. Nearby educational institutions include Thomas Jefferson University and Jefferson University Hospitals. Residents will also enjoy world-class dining options like Zahav, Positano Coast, The Melting Pot, Jones, Morimoto, and Rosa Blanca, all within a few blocks. With easy access to the Market East SEPTA station, SEPTA bus routes, and just a 22-minute trip to Philadelphia International Airport, 320 Walnut offers unmatched convenience and luxury in one of the city's most historic and desirable neighborhoods. Please note: Photos shown are of a model unit. Actual finishes and layout may vary.
Location
State PA
County Philadelphia
Area 19106 (19106)
Zoning NA
Rooms
Other Rooms Living Room, Primary Bedroom, Kitchen
Main Level Bedrooms 1
Interior
Interior Features Kitchen - Eat-In, Floor Plan - Open, Wood Floors
Hot Water Electric
Heating Central
Cooling Central A/C
Equipment Built-In Microwave, Dryer, Microwave, Oven/Range - Electric, Refrigerator, Stainless Steel Appliances, Washer
Furnishings No
Fireplace N
Appliance Built-In Microwave, Dryer, Microwave, Oven/Range - Electric, Refrigerator, Stainless Steel Appliances, Washer
Heat Source Central
Laundry Dryer In Unit, Has Laundry, Hookup, Washer In Unit
Exterior
Water Access N
Accessibility Elevator
Garage N
Building
Story 1
Unit Features Hi-Rise 9+ Floors
Sewer Public Sewer
Water Public
Architectural Style Other, Unit/Flat
Level or Stories 1
Additional Building Above Grade
New Construction N
Schools
School District The School District Of Philadelphia
Others
Pets Allowed Y
Senior Community No
Tax ID 885640720
Ownership Other
Pets Allowed Breed Restrictions, Pet Addendum/Deposit

GET MORE INFORMATION
REALTOR® | Lic# SP200205008|5005063|0225251751






