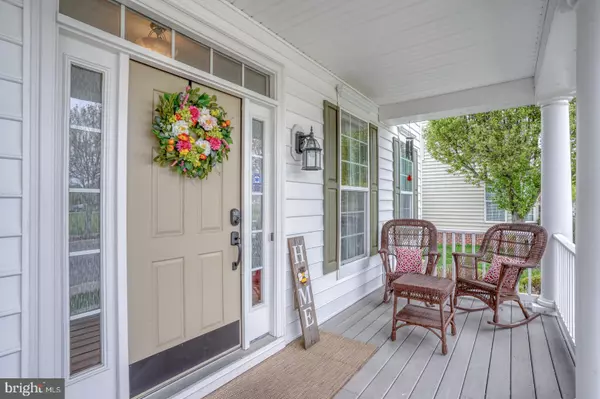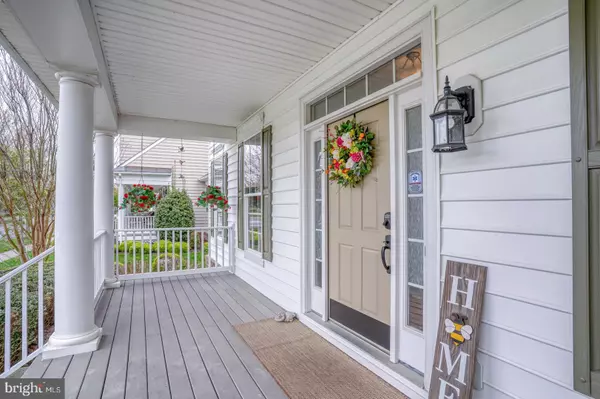GET MORE INFORMATION
Bought with Vincente Michael DiPietro • Northrop Realty
$ 498,000
$ 500,000 0.4%
3 Beds
3 Baths
2,247 SqFt
$ 498,000
$ 500,000 0.4%
3 Beds
3 Baths
2,247 SqFt
Key Details
Sold Price $498,000
Property Type Single Family Home
Sub Type Detached
Listing Status Sold
Purchase Type For Sale
Square Footage 2,247 sqft
Price per Sqft $221
Subdivision Paynters Mill
MLS Listing ID DESU2084272
Sold Date 08/04/25
Style Colonial
Bedrooms 3
Full Baths 2
Half Baths 1
HOA Fees $19/qua
HOA Y/N Y
Abv Grd Liv Area 2,247
Year Built 2004
Available Date 2025-04-24
Annual Tax Amount $2,053
Tax Year 2024
Lot Size 7,405 Sqft
Acres 0.17
Lot Dimensions 66.00 x 114.00
Property Sub-Type Detached
Source BRIGHT
Property Description
Step into this beautifully maintained gem offering over 2,200 square feet of thoughtfully
designed living space and a stunning, unobstructed view of Governors Green. From the moment
you enter, you're welcomed by the warm glow of hardwood floors flowing seamlessly through
a sun-drenched living room—an inviting space that feels like home from the very first step.
Continue through the cozy breakfast area into a chef's dream kitchen, complete with granite
countertops, stainless steel appliances, and a generous island—ideal for entertaining or
simply enjoying your morning coffee.
Beyond the kitchen, unwind in the charming sitting room with a fireplace, or step into the
bright and versatile sunroom—perfect as a dining area, office, guest space, or even your
personal yoga studio.
The spacious first-floor primary suite easily accommodates a king-sized bed and features a
luxurious en-suite bath with dual vanities, a soaking tub, and a separate shower. Upstairs, two
more bedrooms are joined by a stylish Jack-and-Jill bathroom, offering the perfect blend of
privacy and comfort.
Located just minutes from Lewes Beach, Rehoboth Beach, and the scenic Georgetown-Lewes
Trail, this home puts coastal living at your fingertips. Whether you're craving a beach day, a
morning bike ride, or an evening out at local shops and restaurants, everything you love is just
around the corner.
In Paynters Mill, you'll enjoy a resort-style lifestyle with access to a community pool, tennis
and basketball courts, a fitness center, volleyball, tot lots, billiard room and more.
This is more than a home—it's a lifestyle. Come experience it for yourself. Schedule your
private tour today and fall in love with life at Paynters Mill!
Location
State DE
County Sussex
Area Broadkill Hundred (31003)
Zoning MR
Rooms
Main Level Bedrooms 1
Interior
Hot Water Propane
Heating Other
Cooling Central A/C
Flooring Ceramic Tile, Hardwood, Carpet
Fireplaces Number 1
Fireplaces Type Gas/Propane
Furnishings No
Fireplace Y
Heat Source Propane - Metered
Laundry Main Floor
Exterior
Exterior Feature Porch(es), Patio(s)
Parking Features Garage - Rear Entry
Garage Spaces 2.0
Water Access N
Accessibility None
Porch Porch(es), Patio(s)
Attached Garage 2
Total Parking Spaces 2
Garage Y
Building
Story 2
Foundation Other
Sewer Public Sewer
Water Public
Architectural Style Colonial
Level or Stories 2
Additional Building Above Grade, Below Grade
New Construction N
Schools
School District Cape Henlopen
Others
HOA Fee Include Lawn Maintenance,Management,Pool(s),Recreation Facility,Road Maintenance,Snow Removal,Trash
Senior Community No
Tax ID 235-22.00-839.00
Ownership Fee Simple
SqFt Source Assessor
Special Listing Condition Standard

GET MORE INFORMATION
REALTOR® | Lic# SP200205008|5005063|0225251751






