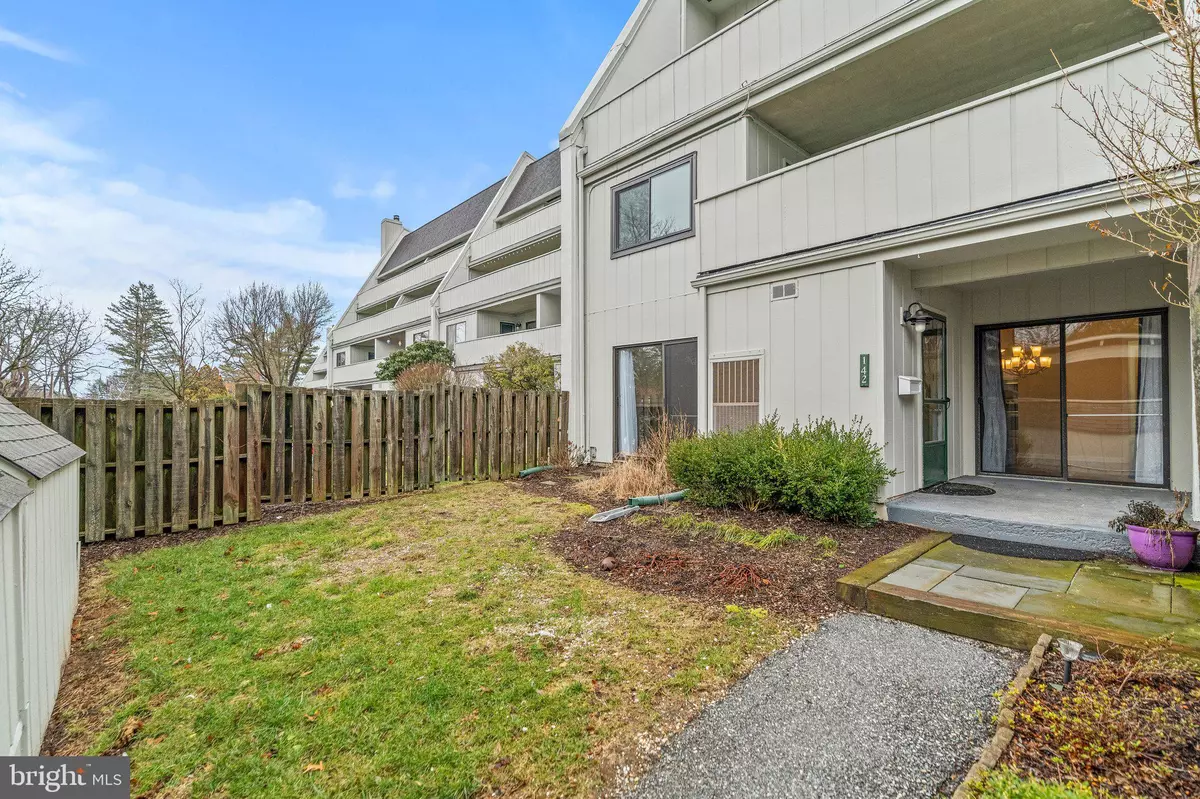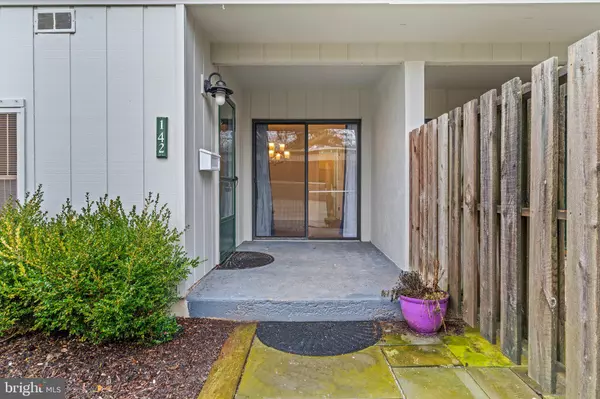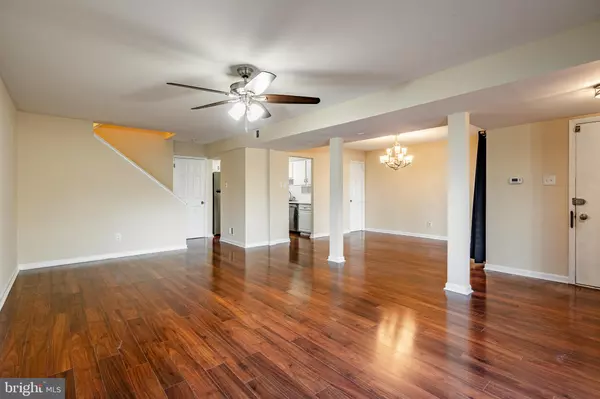
4 Beds
3 Baths
2,832 SqFt
4 Beds
3 Baths
2,832 SqFt
OPEN HOUSE
Sat Dec 14, 1:00pm - 3:00pm
Key Details
Property Type Condo
Sub Type Condo/Co-op
Listing Status Active
Purchase Type For Sale
Square Footage 2,832 sqft
Price per Sqft $114
Subdivision Summit House
MLS Listing ID PACT2087930
Style Contemporary
Bedrooms 4
Full Baths 2
Half Baths 1
Condo Fees $490/mo
HOA Y/N N
Abv Grd Liv Area 2,832
Originating Board BRIGHT
Year Built 1974
Annual Tax Amount $2,066
Tax Year 2023
Lot Size 3,049 Sqft
Acres 0.07
Lot Dimensions 0.00 x 0.00
Property Description
The main level features an inviting living area, dining room with convenient access to outdoor space, and a modern kitchen. A powder room completes this floor.
Upstairs, the primary bedroom and second bedroom share access to a generous deck - perfect for morning coffee or evening relaxation. The second floor landing creates opportunities for a reading nook or home office setup. Two additional rooms upstairs can serve as home offices, or flex spaces
Recent improvements include a brand new roof installed by the HOA. Summit House offers a maintenance-free lifestyle with community amenities including pool, tennis courts, and clubhouse with gym.
The prime location provides easy access to downtown West Chester, shopping, dining, and major commuter routes. Minutes from Route 202, West Chester Pike, and all that Chester County has to offer.
Location
State PA
County Chester
Area East Goshen Twp (10353)
Zoning RESIDENTIAL CONDOMINIUM
Rooms
Other Rooms Dining Room, Primary Bedroom, Bedroom 2, Kitchen, Family Room, Bathroom 1, Bonus Room, Primary Bathroom, Half Bath
Interior
Interior Features Ceiling Fan(s), Dining Area, Pantry, Recessed Lighting, Bathroom - Stall Shower, Store/Office, Bathroom - Tub Shower
Hot Water Electric
Heating Forced Air
Cooling Central A/C
Flooring Carpet, Ceramic Tile, Vinyl
Fireplaces Number 1
Fireplaces Type Electric
Equipment Built-In Range, Dishwasher, Disposal, Energy Efficient Appliances, Water Heater, Dryer, Oven/Range - Electric, Washer
Furnishings No
Fireplace Y
Window Features Double Hung
Appliance Built-In Range, Dishwasher, Disposal, Energy Efficient Appliances, Water Heater, Dryer, Oven/Range - Electric, Washer
Heat Source Electric
Laundry Upper Floor
Exterior
Exterior Feature Balcony, Patio(s)
Garage Spaces 2.0
Carport Spaces 2
Utilities Available Cable TV
Amenities Available Common Grounds, Pool - Outdoor, Reserved/Assigned Parking, Tennis Courts, Tot Lots/Playground
Water Access N
Accessibility None
Porch Balcony, Patio(s)
Total Parking Spaces 2
Garage N
Building
Story 2
Foundation Slab
Sewer Public Sewer
Water Public
Architectural Style Contemporary
Level or Stories 2
Additional Building Above Grade, Below Grade
New Construction N
Schools
School District West Chester Area
Others
Pets Allowed Y
HOA Fee Include Common Area Maintenance,Ext Bldg Maint,Management,Parking Fee,Pool(s),Trash,Water
Senior Community No
Tax ID 53-06 -1521.42L0
Ownership Fee Simple
SqFt Source Estimated
Acceptable Financing Cash, Conventional, FHA, VA
Horse Property N
Listing Terms Cash, Conventional, FHA, VA
Financing Cash,Conventional,FHA,VA
Special Listing Condition Standard
Pets Allowed No Pet Restrictions

GET MORE INFORMATION

REALTOR® | Lic# SP200205008|5005063|0225251751






