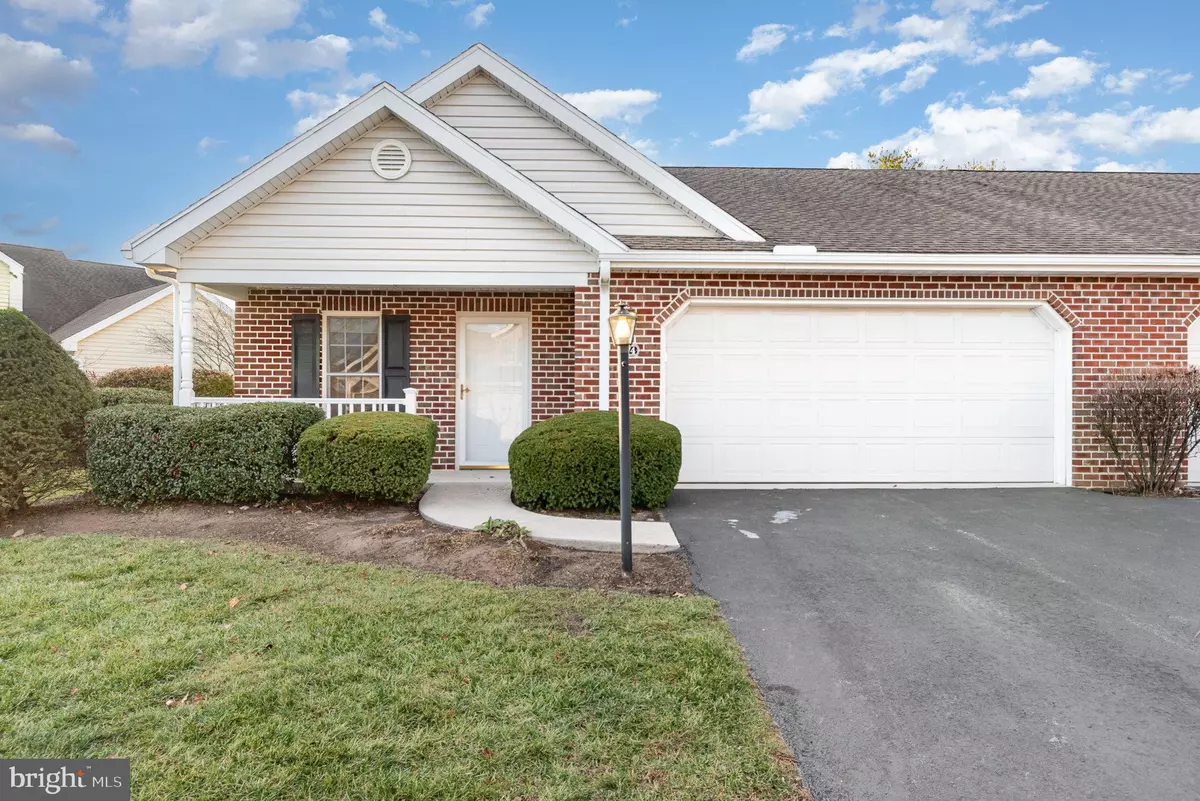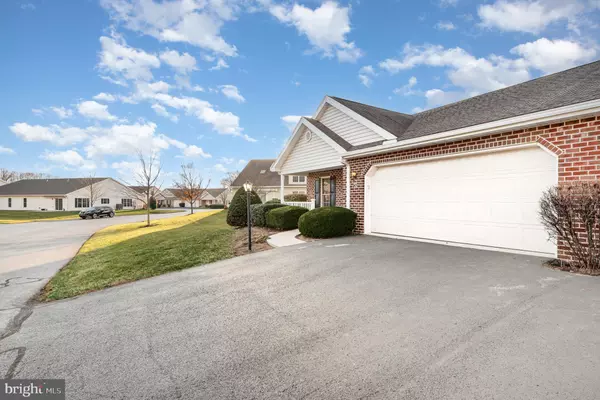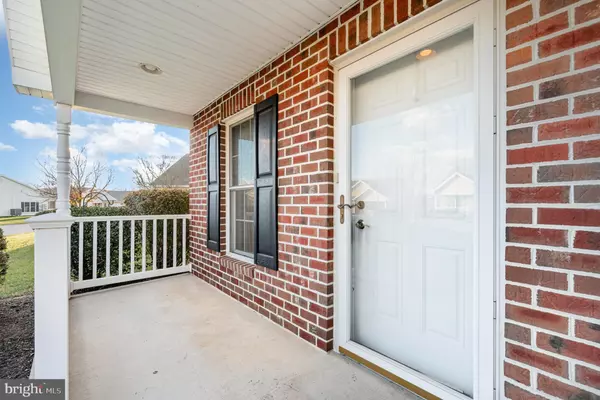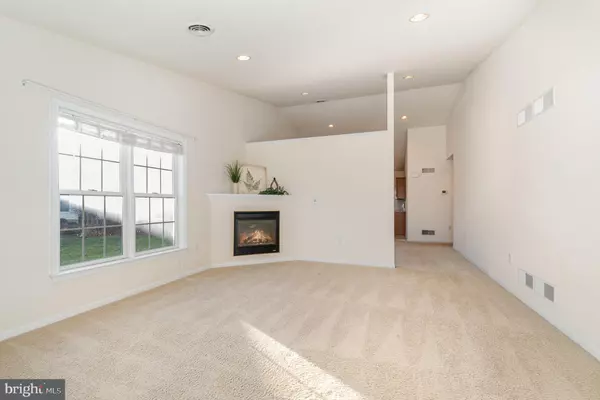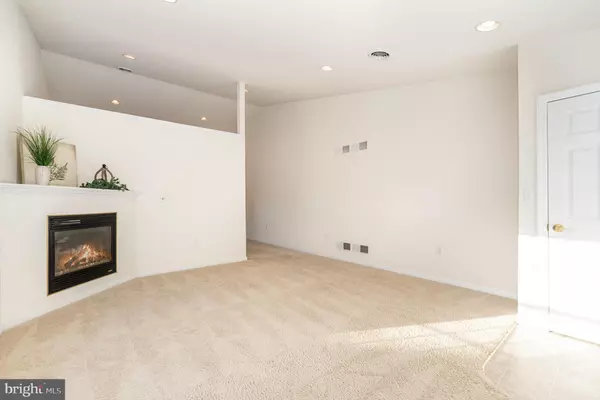
2 Beds
2 Baths
1,380 SqFt
2 Beds
2 Baths
1,380 SqFt
Key Details
Property Type Condo
Sub Type Condo/Co-op
Listing Status Pending
Purchase Type For Sale
Square Footage 1,380 sqft
Price per Sqft $192
Subdivision Bent Creek Crossing
MLS Listing ID PACB2037422
Style Ranch/Rambler
Bedrooms 2
Full Baths 2
Condo Fees $294/mo
HOA Y/N N
Abv Grd Liv Area 1,380
Originating Board BRIGHT
Year Built 2004
Annual Tax Amount $3,080
Tax Year 2024
Property Description
The community offers a maintenance-free lifestyle with an HOA that handles lawn care, snow removal, and exterior maintenance, along with access to a clubhouse perfect for social gatherings.
Ideally located near hospitals, restaurants, and grocery stores, and with easy access to Route 81, this home is perfectly positioned to meet all your needs. Don't miss this opportunity to enjoy low-maintenance living in a vibrant, welcoming community. You don't want to wait on this one. Schedule your tour today!
Location
State PA
County Cumberland
Area Silver Spring Twp (14438)
Zoning RESIDENTIAL
Rooms
Other Rooms Living Room, Dining Room, Primary Bedroom, Bedroom 2, Kitchen, Full Bath
Main Level Bedrooms 2
Interior
Interior Features Bathroom - Tub Shower, Bathroom - Walk-In Shower, Ceiling Fan(s), Pantry, Primary Bath(s), Recessed Lighting
Hot Water Electric
Heating Heat Pump(s)
Cooling Central A/C
Fireplaces Number 1
Fireplaces Type Gas/Propane
Inclusions Refrigerator, Dishwasher, Range/Oven, Built-In Microwave, Washer & Dryer, Shelves in Garage
Equipment Built-In Microwave, Dishwasher, Disposal, Dryer, Oven/Range - Electric, Refrigerator, Washer
Fireplace Y
Appliance Built-In Microwave, Dishwasher, Disposal, Dryer, Oven/Range - Electric, Refrigerator, Washer
Heat Source Electric
Laundry Dryer In Unit, Has Laundry, Main Floor, Washer In Unit
Exterior
Exterior Feature Patio(s)
Parking Features Garage - Front Entry
Garage Spaces 2.0
Amenities Available Club House
Water Access N
Roof Type Architectural Shingle
Accessibility Grab Bars Mod, No Stairs, Level Entry - Main
Porch Patio(s)
Attached Garage 2
Total Parking Spaces 2
Garage Y
Building
Story 1
Foundation Slab
Sewer Public Sewer
Water Public
Architectural Style Ranch/Rambler
Level or Stories 1
Additional Building Above Grade, Below Grade
New Construction N
Schools
High Schools Cumberland Valley
School District Cumberland Valley
Others
Pets Allowed Y
HOA Fee Include Common Area Maintenance,Ext Bldg Maint,Lawn Maintenance,Snow Removal
Senior Community Yes
Age Restriction 55
Tax ID 38-06-0011-034-U105
Ownership Fee Simple
SqFt Source Assessor
Security Features Smoke Detector
Acceptable Financing Cash, Conventional, FHA, VA
Listing Terms Cash, Conventional, FHA, VA
Financing Cash,Conventional,FHA,VA
Special Listing Condition Standard
Pets Allowed Case by Case Basis

GET MORE INFORMATION

REALTOR® | Lic# SP200205008|5005063|0225251751

