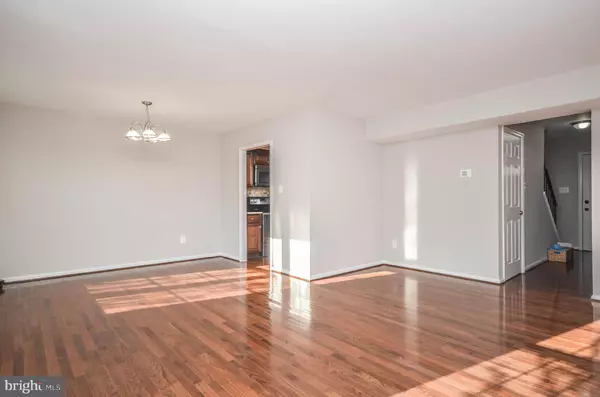
4 Beds
4 Baths
1,452 SqFt
4 Beds
4 Baths
1,452 SqFt
Key Details
Property Type Townhouse
Sub Type Interior Row/Townhouse
Listing Status Active
Purchase Type For Sale
Square Footage 1,452 sqft
Price per Sqft $413
Subdivision Lafayette Park West
MLS Listing ID VAFX2213084
Style Colonial
Bedrooms 4
Full Baths 3
Half Baths 1
HOA Fees $112/mo
HOA Y/N Y
Abv Grd Liv Area 1,452
Originating Board BRIGHT
Year Built 1977
Annual Tax Amount $6,030
Tax Year 2024
Lot Size 1,540 Sqft
Acres 0.04
Property Description
The main level features a bright, open living and dining area with gleaming wood floors that extend throughout the main and upper levels. The updated kitchen is a chef’s delight, boasting stainless steel appliances, a sleek tile backsplash, and abundant cabinet space. A cozy breakfast nook/dining area overlooks the front yard, perfect for casual meals.
Upstairs, the spacious master suite impresses with two closets, a private vanity/dressing area, and an ensuite bathroom. Two additional bedrooms, both with ample storage, and an updated hall bathroom complete the upper floor.
The fully finished walkout basement offers incredible versatility, with two bonus rooms ideal for a home office, den, or guest space. It also includes an updated full bathroom and a laundry room with plenty of storage.
Step outside to the fully fenced private backyard, where a stone patio provides a private space for outdoor gatherings and relaxation. Nestled in a peaceful, convenient community, this home is just minutes from shopping, dining, parks, and public transportation. With its ample storage, move-in-ready condition, and the perfect location, this townhome is a must-see!
Location
State VA
County Fairfax
Zoning 213
Rooms
Basement Full, Fully Finished, Walkout Level
Interior
Interior Features Breakfast Area, Built-Ins, Bathroom - Tub Shower, Dining Area, Floor Plan - Open, Kitchen - Gourmet, Wood Floors, Recessed Lighting
Hot Water Electric
Heating Forced Air
Cooling Central A/C
Equipment Built-In Microwave, Dishwasher, Disposal, Dryer, Refrigerator, Oven/Range - Gas, Stainless Steel Appliances, Stove, Washer, Water Heater
Furnishings No
Fireplace N
Appliance Built-In Microwave, Dishwasher, Disposal, Dryer, Refrigerator, Oven/Range - Gas, Stainless Steel Appliances, Stove, Washer, Water Heater
Heat Source Electric
Exterior
Garage Spaces 2.0
Parking On Site 2
Amenities Available Common Grounds, Tot Lots/Playground
Water Access N
Accessibility None
Total Parking Spaces 2
Garage N
Building
Story 3
Foundation Other
Sewer Public Sewer
Water Public
Architectural Style Colonial
Level or Stories 3
Additional Building Above Grade, Below Grade
New Construction N
Schools
Elementary Schools Annandale Terrace
Middle Schools Poe
High Schools Annandale
School District Fairfax County Public Schools
Others
HOA Fee Include Trash
Senior Community No
Tax ID 0711 30 0029
Ownership Fee Simple
SqFt Source Assessor
Special Listing Condition Standard

GET MORE INFORMATION

REALTOR® | Lic# SP200205008|5005063|0225251751






