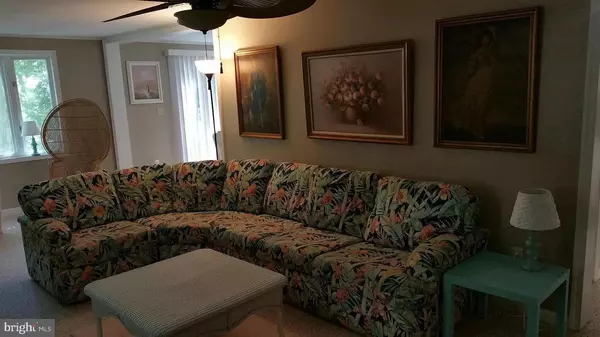
3 Beds
2 Baths
1,248 SqFt
3 Beds
2 Baths
1,248 SqFt
Key Details
Property Type Single Family Home
Sub Type Detached
Listing Status Active
Purchase Type For Sale
Square Footage 1,248 sqft
Price per Sqft $280
Subdivision Ocean Pines - Huntington
MLS Listing ID MDWO2027156
Style Ranch/Rambler
Bedrooms 3
Full Baths 2
HOA Fees $980/ann
HOA Y/N Y
Abv Grd Liv Area 1,248
Originating Board BRIGHT
Year Built 1979
Annual Tax Amount $2,147
Tax Year 2024
Lot Size 0.387 Acres
Acres 0.39
Lot Dimensions 0.00 x 0.00
Property Description
Location
State MD
County Worcester
Area Worcester Ocean Pines
Zoning R-2
Rooms
Main Level Bedrooms 3
Interior
Interior Features Attic, Carpet, Dining Area, Floor Plan - Traditional, Pantry, Bathroom - Stall Shower, Bathroom - Tub Shower, Upgraded Countertops, Other
Hot Water Electric
Heating Heat Pump(s)
Cooling Central A/C
Flooring Fully Carpeted, Ceramic Tile
Fireplaces Number 1
Fireplaces Type Wood
Equipment Dishwasher, Disposal, Dryer, Microwave, Oven/Range - Electric, Refrigerator, Washer
Furnishings Yes
Fireplace Y
Window Features Sliding
Appliance Dishwasher, Disposal, Dryer, Microwave, Oven/Range - Electric, Refrigerator, Washer
Heat Source Central, Electric
Laundry Washer In Unit, Dryer In Unit
Exterior
Exterior Feature Deck(s), Porch(es)
Utilities Available Cable TV Available
Amenities Available Beach Club, Club House, Golf Course, Marina/Marina Club, Tot Lots/Playground, Boat Ramp, Common Grounds, Community Center, Golf Course Membership Available, Jog/Walk Path, Picnic Area, Pool - Indoor, Pool Mem Avail, Basketball Courts, Other
Water Access N
View Garden/Lawn, Trees/Woods
Roof Type Asphalt
Accessibility Other
Porch Deck(s), Porch(es)
Garage N
Building
Lot Description Cul-de-sac, Trees/Wooded, Front Yard, Interior, Level, No Thru Street, Rear Yard, Stream/Creek, Other
Story 1
Foundation Block, Other, Crawl Space
Sewer Public Sewer
Water Public
Architectural Style Ranch/Rambler
Level or Stories 1
Additional Building Above Grade, Below Grade
New Construction N
Schools
High Schools Stephen Decatur
School District Worcester County Public Schools
Others
Pets Allowed N
HOA Fee Include Road Maintenance,Snow Removal,Other
Senior Community No
Tax ID 2403076601
Ownership Fee Simple
SqFt Source Assessor
Acceptable Financing Cash, Conventional, FHA, Negotiable, VA
Horse Property N
Listing Terms Cash, Conventional, FHA, Negotiable, VA
Financing Cash,Conventional,FHA,Negotiable,VA
Special Listing Condition Standard

GET MORE INFORMATION

REALTOR® | Lic# SP200205008|5005063|0225251751






