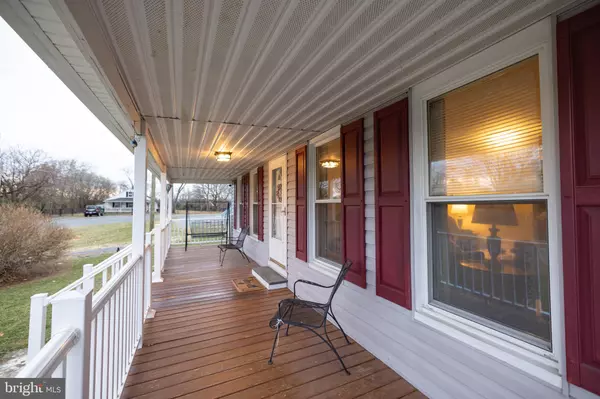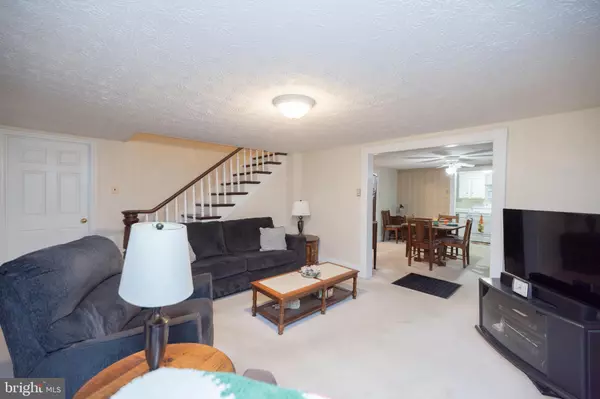
3 Beds
1 Bath
1,255 SqFt
3 Beds
1 Bath
1,255 SqFt
Key Details
Property Type Single Family Home
Sub Type Detached
Listing Status Active
Purchase Type For Sale
Square Footage 1,255 sqft
Price per Sqft $219
Subdivision Funkhouser
MLS Listing ID VAFV2023136
Style Cape Cod
Bedrooms 3
Full Baths 1
HOA Y/N N
Abv Grd Liv Area 1,255
Originating Board BRIGHT
Year Built 1951
Annual Tax Amount $1,256
Tax Year 2022
Lot Size 8,370 Sqft
Acres 0.19
Property Description
Location
State VA
County Frederick
Zoning RP
Direction South
Rooms
Other Rooms Bonus Room
Basement Full
Main Level Bedrooms 2
Interior
Interior Features Bathroom - Tub Shower, Carpet, Ceiling Fan(s), Dining Area, Entry Level Bedroom, Floor Plan - Traditional, Formal/Separate Dining Room
Hot Water Electric
Heating Forced Air
Cooling Window Unit(s), Ceiling Fan(s)
Flooring Carpet
Equipment Microwave, Oven/Range - Electric, Refrigerator
Fireplace N
Appliance Microwave, Oven/Range - Electric, Refrigerator
Heat Source Oil
Laundry Main Floor, Hookup
Exterior
Exterior Feature Porch(es)
Garage Spaces 2.0
Utilities Available Cable TV Available
Water Access N
View Trees/Woods
Roof Type Shingle,Asphalt
Street Surface Black Top
Accessibility None
Porch Porch(es)
Road Frontage City/County
Total Parking Spaces 2
Garage N
Building
Lot Description Front Yard, Rear Yard
Story 1.5
Foundation Block, Brick/Mortar
Sewer Public Sewer
Water Public
Architectural Style Cape Cod
Level or Stories 1.5
Additional Building Above Grade
New Construction N
Schools
Elementary Schools Armel
Middle Schools Admiral Richard E. Byrd
High Schools Millbrook
School District Frederick County Public Schools
Others
Senior Community No
Tax ID 64B 4 10A
Ownership Fee Simple
SqFt Source Estimated
Acceptable Financing Cash, Conventional, FHA, USDA, VA, VHDA
Listing Terms Cash, Conventional, FHA, USDA, VA, VHDA
Financing Cash,Conventional,FHA,USDA,VA,VHDA
Special Listing Condition Standard

GET MORE INFORMATION

REALTOR® | Lic# SP200205008|5005063|0225251751






