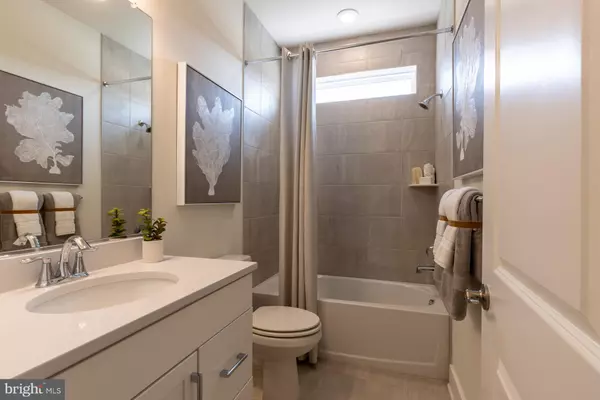
4 Beds
3 Baths
2,716 SqFt
4 Beds
3 Baths
2,716 SqFt
Key Details
Property Type Single Family Home
Sub Type Detached
Listing Status Active
Purchase Type For Sale
Square Footage 2,716 sqft
Price per Sqft $202
Subdivision Wetherby
MLS Listing ID DESU2075222
Style Coastal
Bedrooms 4
Full Baths 3
HOA Fees $300/qua
HOA Y/N Y
Abv Grd Liv Area 2,716
Originating Board BRIGHT
Lot Size 3,049 Sqft
Acres 0.07
Lot Dimensions 32.00 x 108.00
Property Description
Location
State DE
County Sussex
Area Indian River Hundred (31008)
Zoning R
Rooms
Main Level Bedrooms 3
Interior
Hot Water Propane
Heating Heat Pump(s)
Cooling Central A/C
Equipment Built-In Microwave, Oven - Single, Dishwasher, Disposal, Icemaker, Refrigerator, Water Heater
Fireplace N
Appliance Built-In Microwave, Oven - Single, Dishwasher, Disposal, Icemaker, Refrigerator, Water Heater
Heat Source Electric
Exterior
Parking Features Garage - Front Entry, Inside Access
Garage Spaces 4.0
Utilities Available Under Ground
Amenities Available Pool - Outdoor, Common Grounds
Water Access N
Roof Type Asphalt
Accessibility Doors - Lever Handle(s)
Attached Garage 2
Total Parking Spaces 4
Garage Y
Building
Story 2
Foundation Slab
Sewer Public Sewer
Water Public
Architectural Style Coastal
Level or Stories 2
Additional Building Above Grade, Below Grade
Structure Type 2 Story Ceilings,9'+ Ceilings
New Construction Y
Schools
School District Cape Henlopen
Others
HOA Fee Include Common Area Maintenance,Pool(s),Road Maintenance,Snow Removal,Trash
Senior Community No
Tax ID 234-16.00-1038.00
Ownership Fee Simple
SqFt Source Assessor
Security Features Carbon Monoxide Detector(s),Smoke Detector
Special Listing Condition Standard

GET MORE INFORMATION

REALTOR® | Lic# SP200205008|5005063|0225251751






