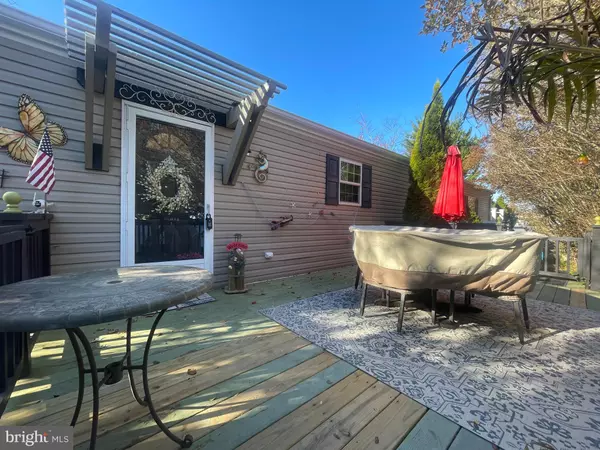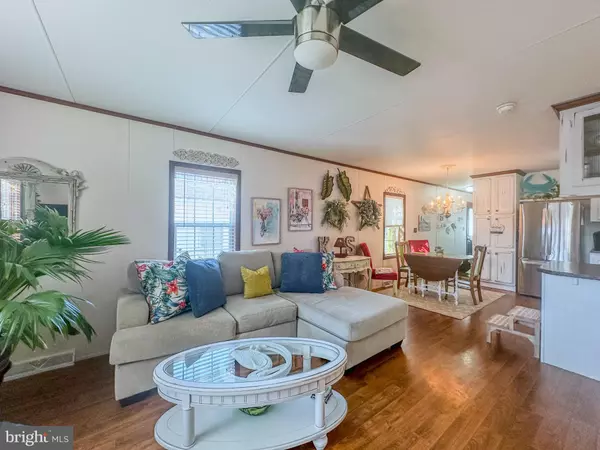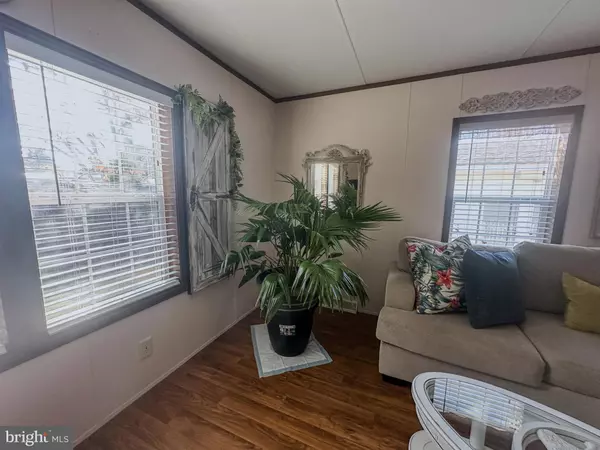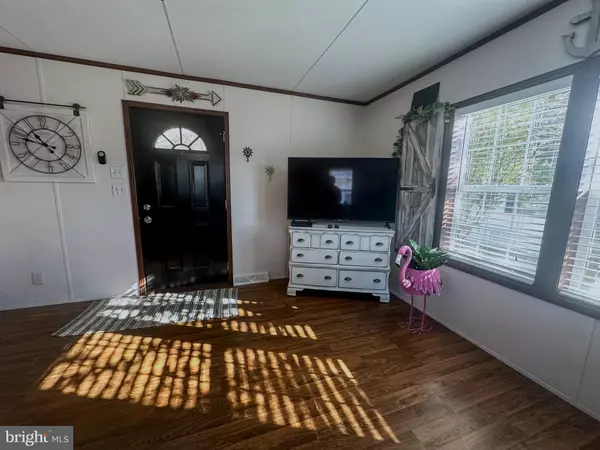
2 Beds
2 Baths
960 SqFt
2 Beds
2 Baths
960 SqFt
OPEN HOUSE
Sat Dec 14, 2:00pm - 4:00pm
Key Details
Property Type Manufactured Home
Sub Type Manufactured
Listing Status Active
Purchase Type For Sale
Square Footage 960 sqft
Price per Sqft $140
Subdivision Sea Air Village
MLS Listing ID DESU2075214
Style Coastal
Bedrooms 2
Full Baths 2
HOA Y/N N
Abv Grd Liv Area 960
Originating Board BRIGHT
Land Lease Amount 799.0
Land Lease Frequency Monthly
Year Built 2010
Annual Tax Amount $311
Tax Year 2024
Lot Size 54.490 Acres
Acres 54.49
Lot Dimensions 0.00 x 0.00
Property Description
Boasting a modernized, light, and airy design, this home sits on a coveted corner lot, providing extra privacy and lush tree views. The spacious interior features generously sized bedrooms, a master bathroom with a double sink vanity, and thoughtful touches throughout. An outdoor shower adds convenience after days spent at the beach.
Sea Air Village offers excellent community amenities, including a pool, a community center, and a tot lot, enhancing your coastal living experience. Don’t miss this opportunity to own a charming and convenient beach home in the heart of Rehoboth Beach!
A park application is required. All information is deemed reliable but not guaranteed. The buyer is responsible for verifying all information.
Location
State DE
County Sussex
Area Lewes Rehoboth Hundred (31009)
Zoning R
Rooms
Other Rooms Living Room, Dining Room, Kitchen, Laundry
Main Level Bedrooms 2
Interior
Interior Features Ceiling Fan(s), Entry Level Bedroom, Kitchen - Eat-In, Bathroom - Tub Shower, Combination Kitchen/Dining, Combination Kitchen/Living, Combination Dining/Living, Dining Area
Hot Water Electric
Heating Forced Air
Cooling Central A/C
Equipment Oven/Range - Electric, Range Hood, Refrigerator, Dishwasher, Microwave, Washer, Dryer, Water Heater
Fireplace N
Appliance Oven/Range - Electric, Range Hood, Refrigerator, Dishwasher, Microwave, Washer, Dryer, Water Heater
Heat Source Electric
Laundry Main Floor, Hookup, Dryer In Unit, Washer In Unit
Exterior
Exterior Feature Deck(s)
Garage Spaces 2.0
Amenities Available Pool - Outdoor, Community Center, Tot Lots/Playground
Water Access N
Accessibility None
Porch Deck(s)
Total Parking Spaces 2
Garage N
Building
Lot Description Corner
Story 1
Sewer Public Sewer
Water Public
Architectural Style Coastal
Level or Stories 1
Additional Building Above Grade, Below Grade
New Construction N
Schools
High Schools Cape Henlopen
School District Cape Henlopen
Others
Senior Community No
Tax ID 334-13.00-310.00-54290
Ownership Land Lease
SqFt Source Assessor
Security Features Smoke Detector,Carbon Monoxide Detector(s)
Special Listing Condition Standard

GET MORE INFORMATION

REALTOR® | Lic# SP200205008|5005063|0225251751






