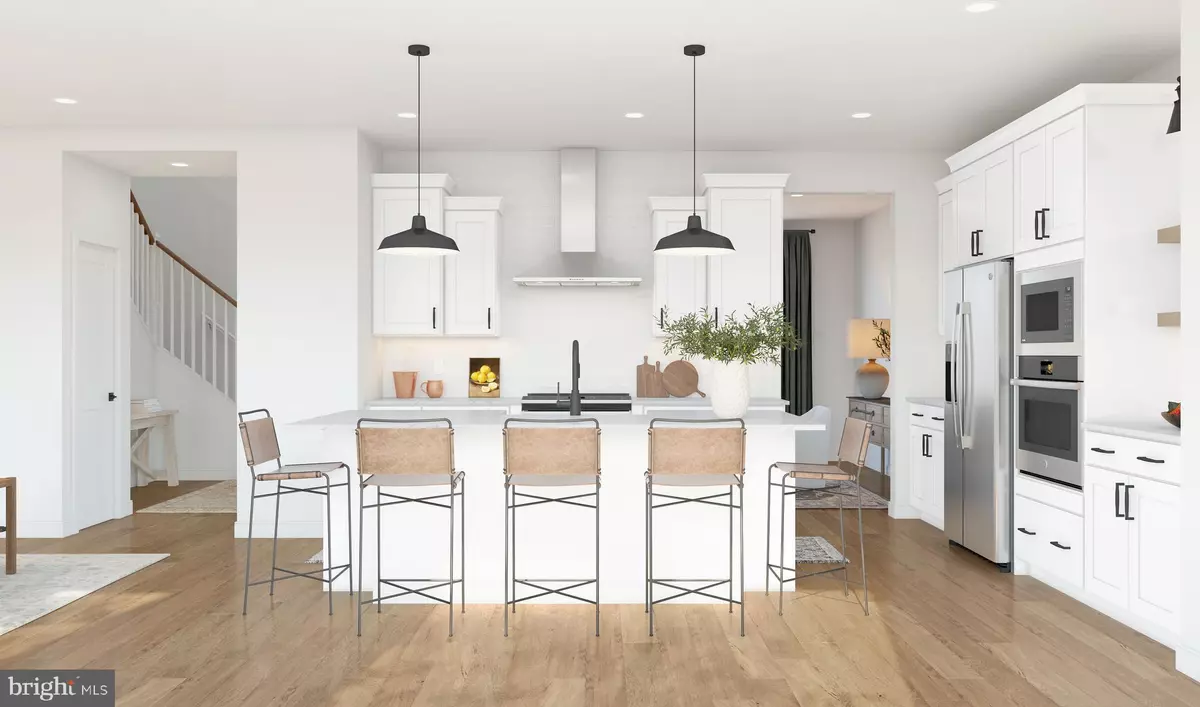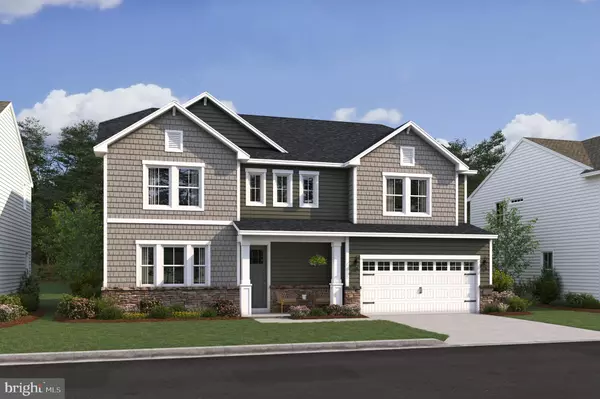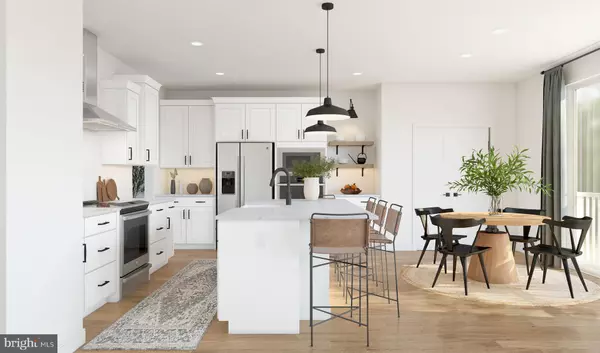
5 Beds
3 Baths
2,737 SqFt
5 Beds
3 Baths
2,737 SqFt
Key Details
Property Type Single Family Home
Sub Type Detached
Listing Status Active
Purchase Type For Sale
Square Footage 2,737 sqft
Price per Sqft $213
Subdivision Estates Of Tuscarora
MLS Listing ID WVBE2035126
Style Colonial
Bedrooms 5
Full Baths 3
HOA Fees $300/ann
HOA Y/N Y
Abv Grd Liv Area 2,737
Originating Board BRIGHT
Year Built 2024
Tax Year 2024
Lot Size 2.260 Acres
Acres 2.26
Property Description
Location
State WV
County Berkeley
Zoning RESIDENTIAL
Rooms
Other Rooms Dining Room, Primary Bedroom, Bedroom 2, Bedroom 3, Bedroom 4, Kitchen, Family Room, Foyer, Breakfast Room, Laundry, Loft, Primary Bathroom, Full Bath, Additional Bedroom
Main Level Bedrooms 1
Interior
Interior Features Entry Level Bedroom, Dining Area, Family Room Off Kitchen, Kitchen - Island
Hot Water Tankless
Heating Heat Pump(s), Forced Air
Cooling Central A/C
Flooring Carpet, Ceramic Tile, Luxury Vinyl Plank
Fireplaces Number 1
Fireplaces Type Gas/Propane, Mantel(s)
Equipment Built-In Microwave, Dishwasher, Disposal, Dryer - Front Loading, Energy Efficient Appliances, Oven - Wall, Oven/Range - Electric, Range Hood, Stainless Steel Appliances, Refrigerator, Water Heater - Tankless
Fireplace Y
Window Features Low-E,Screens,Double Pane
Appliance Built-In Microwave, Dishwasher, Disposal, Dryer - Front Loading, Energy Efficient Appliances, Oven - Wall, Oven/Range - Electric, Range Hood, Stainless Steel Appliances, Refrigerator, Water Heater - Tankless
Heat Source Propane - Leased
Laundry Upper Floor
Exterior
Exterior Feature Patio(s)
Parking Features Garage - Front Entry, Garage Door Opener
Garage Spaces 7.0
Utilities Available Propane
Water Access N
Roof Type Architectural Shingle
Accessibility None
Porch Patio(s)
Attached Garage 3
Total Parking Spaces 7
Garage Y
Building
Story 2
Foundation Slab
Sewer Septic Exists
Water Well
Architectural Style Colonial
Level or Stories 2
Additional Building Above Grade
Structure Type Dry Wall
New Construction Y
Schools
School District Berkeley County Schools
Others
Senior Community No
Tax ID NO TAX RECORD
Ownership Fee Simple
SqFt Source Estimated
Special Listing Condition Standard

GET MORE INFORMATION

REALTOR® | Lic# SP200205008|5005063|0225251751






