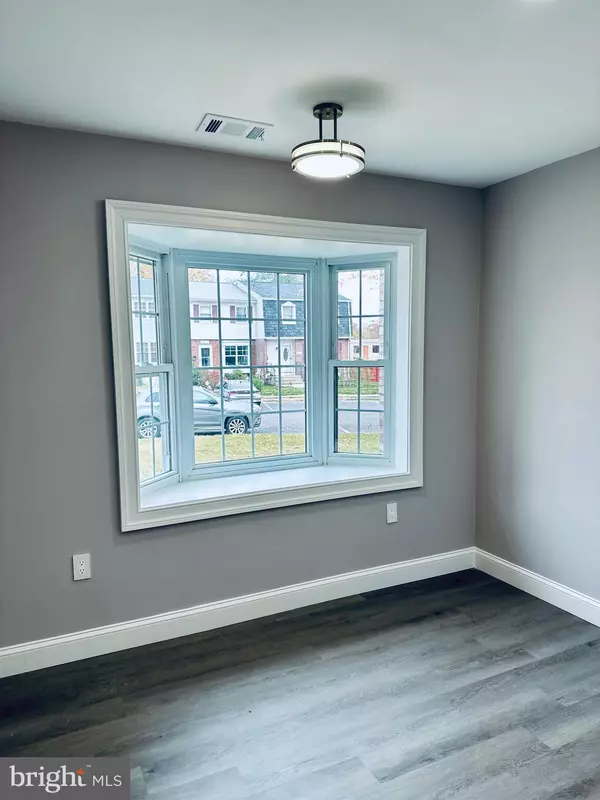
3 Beds
2 Baths
1,170 SqFt
3 Beds
2 Baths
1,170 SqFt
Key Details
Property Type Townhouse
Sub Type Interior Row/Townhouse
Listing Status Active
Purchase Type For Sale
Square Footage 1,170 sqft
Price per Sqft $329
Subdivision Willowbrook
MLS Listing ID VAPW2083630
Style Contemporary
Bedrooms 3
Full Baths 1
Half Baths 1
HOA Fees $125/mo
HOA Y/N Y
Abv Grd Liv Area 1,170
Originating Board BRIGHT
Year Built 1972
Annual Tax Amount $2,602
Tax Year 2024
Lot Size 1,276 Sqft
Acres 0.03
Property Description
This beautifully updated home has been completely remodeled from top to bottom, offering modern living with all the convenience and style you’ve been looking for. With three spacious bedrooms and two parking spaces, this home is perfect for anyone looking to move in and start enjoying right away.
The open-concept living space boasts recessed lighting throughout, creating a bright and welcoming atmosphere. The kitchen is a chef’s dream, featuring sleek quartz countertops, brand new appliances. Every detail has been thoughtfully designed, from the fresh paint to the stylish finishes, so you won’t have to worry about a thing.
Whether you’re hosting friends or simply relaxing at home, this home provides the perfect backdrop for any occasion. All you need to do is unpack and settle in—everything has been taken care of. Don’t miss out on this exceptional opportunity!
Location
State VA
County Prince William
Zoning R6
Interior
Interior Features Attic, Bathroom - Walk-In Shower, Breakfast Area, Combination Dining/Living, Floor Plan - Open, Recessed Lighting, Walk-in Closet(s)
Hot Water Natural Gas
Heating Forced Air, Central
Cooling Central A/C
Flooring Luxury Vinyl Plank
Equipment Dishwasher, Disposal, Dryer - Electric, Oven/Range - Electric, Refrigerator, Stainless Steel Appliances, Stove, Washer
Fireplace N
Appliance Dishwasher, Disposal, Dryer - Electric, Oven/Range - Electric, Refrigerator, Stainless Steel Appliances, Stove, Washer
Heat Source Natural Gas
Exterior
Parking On Site 2
Utilities Available Electric Available, Natural Gas Available, Water Available, Sewer Available
Water Access N
Accessibility None
Garage N
Building
Story 2
Foundation Slab, Brick/Mortar
Sewer Public Sewer
Water Public
Architectural Style Contemporary
Level or Stories 2
Additional Building Above Grade, Below Grade
New Construction N
Schools
Elementary Schools Potomac View
Middle Schools Rippon
High Schools Freedom
School District Prince William County Public Schools
Others
Senior Community No
Tax ID 8391-86-4620
Ownership Fee Simple
SqFt Source Assessor
Acceptable Financing FHA, Cash, Conventional, VA
Listing Terms FHA, Cash, Conventional, VA
Financing FHA,Cash,Conventional,VA
Special Listing Condition Standard

GET MORE INFORMATION

REALTOR® | Lic# SP200205008|5005063|0225251751






