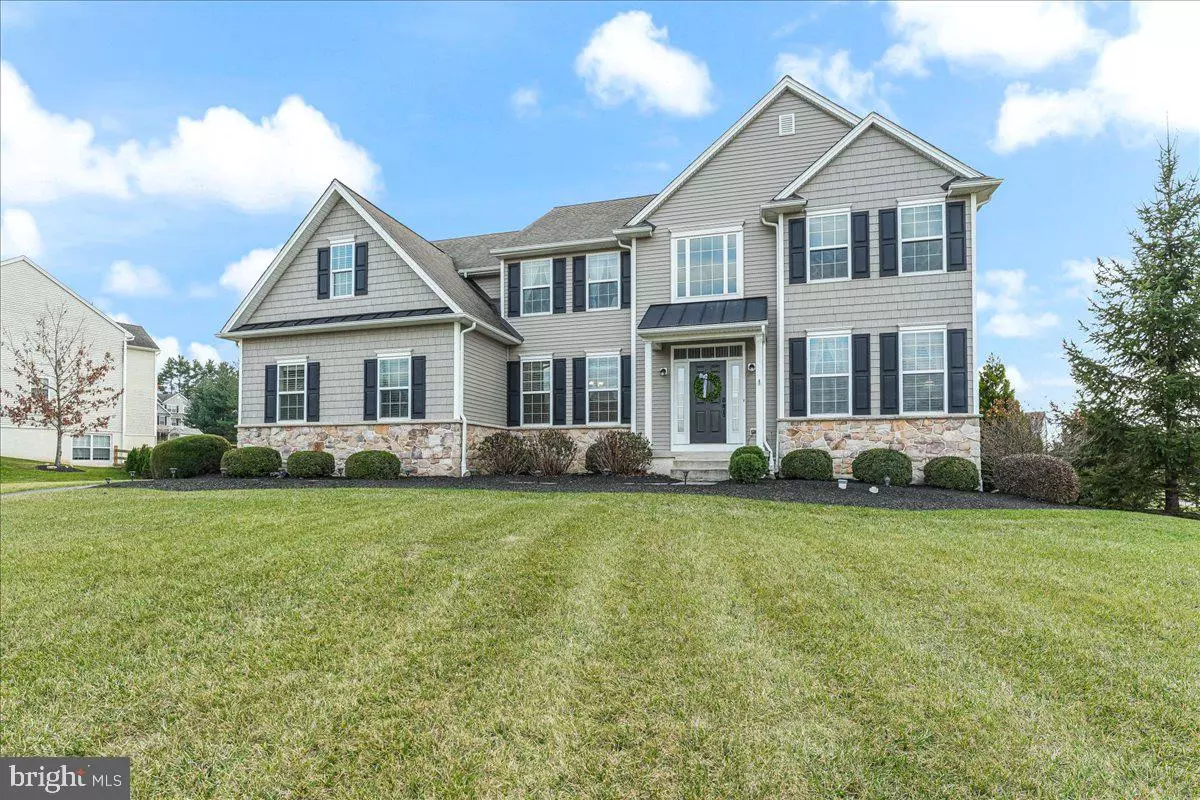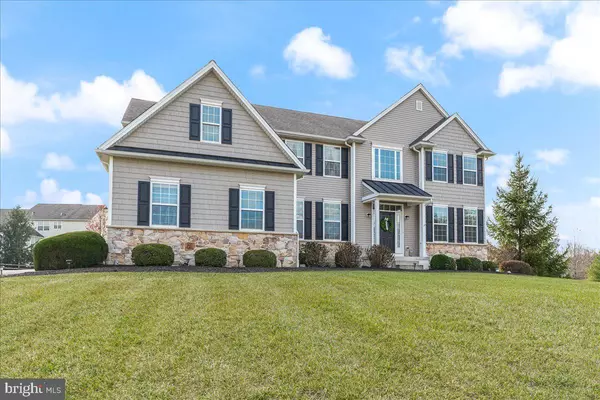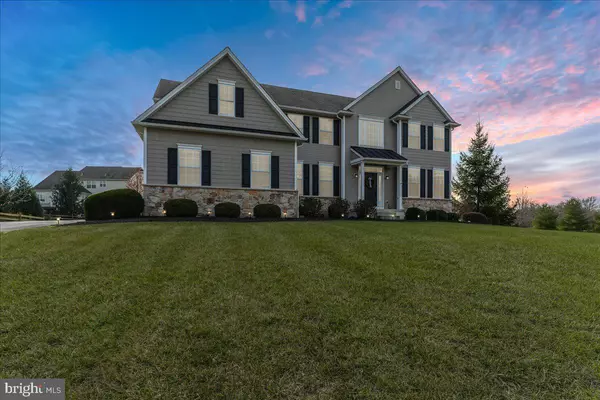
4 Beds
4 Baths
3,623 SqFt
4 Beds
4 Baths
3,623 SqFt
OPEN HOUSE
Sat Dec 14, 1:00pm - 3:00pm
Key Details
Property Type Single Family Home
Sub Type Detached
Listing Status Active
Purchase Type For Sale
Square Footage 3,623 sqft
Price per Sqft $260
Subdivision Quaker Ridge
MLS Listing ID PACT2086588
Style Traditional
Bedrooms 4
Full Baths 3
Half Baths 1
HOA Fees $800/ann
HOA Y/N Y
Abv Grd Liv Area 3,623
Originating Board BRIGHT
Year Built 2013
Annual Tax Amount $10,033
Tax Year 2024
Lot Size 0.499 Acres
Acres 0.5
Lot Dimensions 0.00 x 0.00
Property Description
Additionally, discover 180 square feet of unfinished space within the suite; imagine transforming it into your private gym, serene sitting area, nursery, or additional office space tailored just for you! Three generously sized additional bedrooms complete this upper level, and two full baths ensure comfort for family members and guests alike. But wait! Venture down to the full unfinished walk-out basement offering nearly 1,500 additional square feet ready for your imagination—transform it into your dream recreation area or entertainment hub; the limitless potential is waiting for you! Situated within the top-rated West Chester School District, this home is perfectly designed to create cherished memories that will last a lifetime. Don’t let this opportunity slip away! Schedule your showing today.
Location
State PA
County Chester
Area West Goshen Twp (10352)
Zoning R-3
Rooms
Basement Unfinished
Interior
Interior Features Bathroom - Soaking Tub, Ceiling Fan(s), Butlers Pantry, Kitchen - Eat-In, Kitchen - Island
Hot Water Electric
Heating Forced Air
Cooling Central A/C
Flooring Hardwood, Carpet, Ceramic Tile
Fireplaces Number 1
Fireplaces Type Gas/Propane
Inclusions Washer, Dryer, and Kitchen Frig with no nominal value.
Equipment Dishwasher, Built-In Microwave, Oven - Wall
Furnishings No
Fireplace Y
Appliance Dishwasher, Built-In Microwave, Oven - Wall
Heat Source Propane - Owned
Laundry Main Floor
Exterior
Garage Spaces 5.0
Water Access N
Roof Type Pitched
Accessibility None
Total Parking Spaces 5
Garage N
Building
Story 2.5
Foundation Concrete Perimeter
Sewer Public Sewer
Water Public
Architectural Style Traditional
Level or Stories 2.5
Additional Building Above Grade, Below Grade
Structure Type 9'+ Ceilings,Cathedral Ceilings
New Construction N
Schools
Elementary Schools Westtown Thornbury
Middle Schools Stenson
High Schools West Chester Bayard Rustin
School District West Chester Area
Others
Pets Allowed Y
HOA Fee Include Common Area Maintenance
Senior Community No
Tax ID 52-05 -0118.01L0
Ownership Fee Simple
SqFt Source Assessor
Acceptable Financing Cash, Conventional, VA, FHA
Horse Property N
Listing Terms Cash, Conventional, VA, FHA
Financing Cash,Conventional,VA,FHA
Special Listing Condition Standard
Pets Allowed No Pet Restrictions

GET MORE INFORMATION

REALTOR® | Lic# SP200205008|5005063|0225251751






