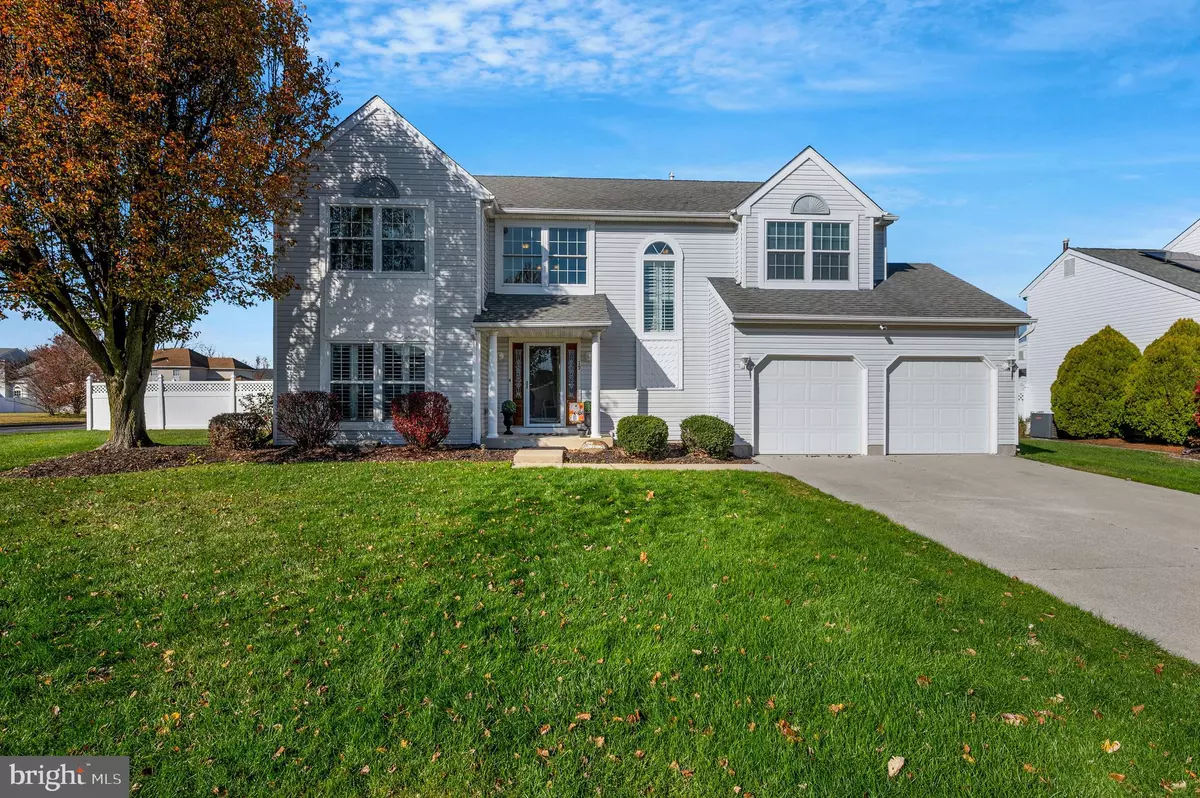
4 Beds
3 Baths
2,454 SqFt
4 Beds
3 Baths
2,454 SqFt
Key Details
Property Type Single Family Home
Sub Type Detached
Listing Status Under Contract
Purchase Type For Sale
Square Footage 2,454 sqft
Price per Sqft $234
Subdivision Valley Green
MLS Listing ID NJGL2050550
Style Contemporary
Bedrooms 4
Full Baths 2
Half Baths 1
HOA Y/N N
Abv Grd Liv Area 2,454
Originating Board BRIGHT
Year Built 1993
Annual Tax Amount $11,373
Tax Year 2024
Lot Size 0.300 Acres
Acres 0.3
Lot Dimensions 100.00 x 130.00
Property Description
Location
State NJ
County Gloucester
Area Washington Twp (20818)
Zoning PR1
Rooms
Other Rooms Living Room, Dining Room, Primary Bedroom, Bedroom 2, Bedroom 3, Kitchen, Family Room, Basement, Bedroom 1, Other
Basement Partially Finished, Partial
Interior
Interior Features Primary Bath(s), Ceiling Fan(s), Attic
Hot Water Natural Gas
Heating Forced Air
Cooling Central A/C
Flooring Fully Carpeted, Vinyl, Tile/Brick, Wood
Fireplaces Number 1
Fireplaces Type Gas/Propane, Mantel(s)
Inclusions Washer, Dryer Ref. Pool Eq
Equipment Dishwasher, Built-In Range, Built-In Microwave, Oven/Range - Gas, Washer, Dryer
Fireplace Y
Window Features Double Hung
Appliance Dishwasher, Built-In Range, Built-In Microwave, Oven/Range - Gas, Washer, Dryer
Heat Source Natural Gas
Laundry Main Floor
Exterior
Exterior Feature Enclosed, Patio(s), Roof, Screened
Parking Features Garage Door Opener, Inside Access
Garage Spaces 6.0
Fence Vinyl
Pool In Ground
Water Access N
Roof Type Shingle,Architectural Shingle
Accessibility None
Porch Enclosed, Patio(s), Roof, Screened
Attached Garage 2
Total Parking Spaces 6
Garage Y
Building
Story 2
Foundation Concrete Perimeter
Sewer Public Sewer
Water Public
Architectural Style Contemporary
Level or Stories 2
Additional Building Above Grade, Below Grade
Structure Type Cathedral Ceilings,Dry Wall
New Construction N
Schools
High Schools Washington Township
School District Washington Township
Others
Senior Community No
Tax ID 18-00109 16-00010
Ownership Fee Simple
SqFt Source Estimated
Acceptable Financing Conventional, VA, FHA 203(b), Cash
Listing Terms Conventional, VA, FHA 203(b), Cash
Financing Conventional,VA,FHA 203(b),Cash
Special Listing Condition Standard

GET MORE INFORMATION

REALTOR® | Lic# SP200205008|5005063|0225251751






