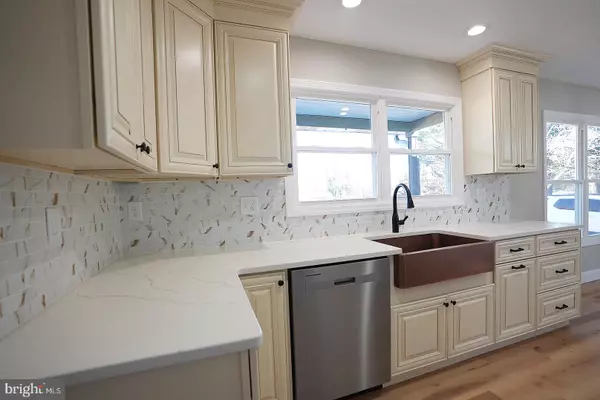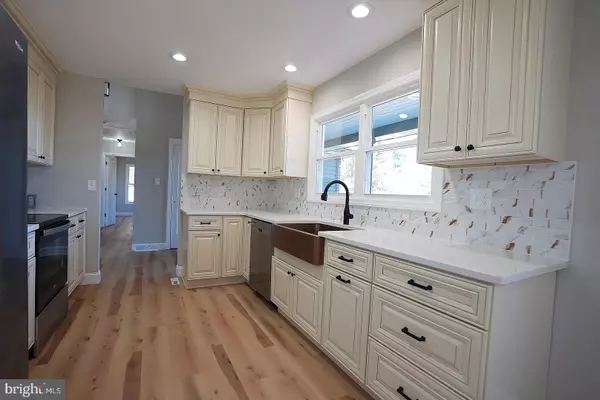
3 Beds
2 Baths
1,620 SqFt
3 Beds
2 Baths
1,620 SqFt
Key Details
Property Type Single Family Home
Sub Type Detached
Listing Status Active
Purchase Type For Sale
Square Footage 1,620 sqft
Price per Sqft $262
Subdivision "None"
MLS Listing ID NJCB2021454
Style Ranch/Rambler
Bedrooms 3
Full Baths 2
HOA Y/N N
Abv Grd Liv Area 1,620
Originating Board BRIGHT
Year Built 1993
Annual Tax Amount $7,277
Tax Year 2023
Lot Size 1.200 Acres
Acres 1.2
Lot Dimensions 0.00 x 0.00
Property Description
This meticulously renovated ranch home offers an exceptional blend of modern design and comfortable living, perfect for those seeking contemporary style with practical amenities. The expansive living area showcases premium wide-plank vinyl flooring and a stunning floor-to-ceiling stone fireplace as its focal point. Abundant windows provide natural light, while modern ceiling fans ensure year-round comfort. The floor plan creates a seamless flow perfect for both daily living and entertaining. The gourmet kitchen
features custom shaker cabinets, an oversized farmhouse double sink, quartz countertops with ample workspace, and modern stainless-steel appliances. The dedicated dining space features large windows offering abundant natural light and scenic views, making it perfect for both casual meals and formal entertaining. The luxurious master en-suite features a stylish walk-in shower with wood-look tile and custom built-in shower niches, a dual vanity with contemporary fixtures, and an elegant freestanding soaking tub highlighted by a horizontal shiplap wall. The secondary bathroom's attributes include a modern tub/shower combination with designer tile surround, dark wood vanity with storage, chic fixtures and hardware, coordinating floor tile, and contemporary lighting. The exterior amenities of this home include a wraparound covered porch perfect for outdoor living, spacious lot with mature trees, and a 2 BAY POLE BARN ideal for a workshop or storage. Additional features include a freshly painted interior with a neutral color palette, NEW ROOF, and hot water heater.
This thoughtfully updated home combines modern amenities with practical living spaces, situated on a generous lot with both covered and open outdoor areas. Schedule your showing today!
Location
State NJ
County Cumberland
Area Upper Deerfield Twp (20613)
Zoning R1
Rooms
Basement Full, Unfinished
Main Level Bedrooms 3
Interior
Interior Features Ceiling Fan(s)
Hot Water Oil
Cooling Central A/C
Fireplaces Number 1
Fireplace Y
Heat Source Oil
Laundry Main Floor
Exterior
Exterior Feature Patio(s), Porch(es), Wrap Around
Water Access N
Roof Type Architectural Shingle
Accessibility None
Porch Patio(s), Porch(es), Wrap Around
Garage N
Building
Story 1
Foundation Block
Sewer On Site Septic
Water Well
Architectural Style Ranch/Rambler
Level or Stories 1
Additional Building Above Grade, Below Grade
New Construction N
Schools
School District Cumberland Regional
Others
Senior Community No
Tax ID 13-01204-00003
Ownership Fee Simple
SqFt Source Assessor
Special Listing Condition Standard

GET MORE INFORMATION

REALTOR® | Lic# SP200205008|5005063|0225251751






