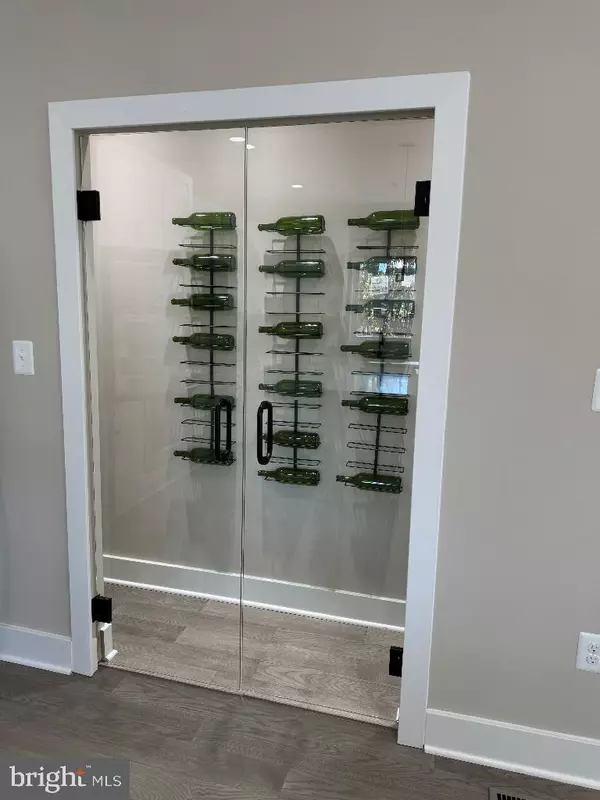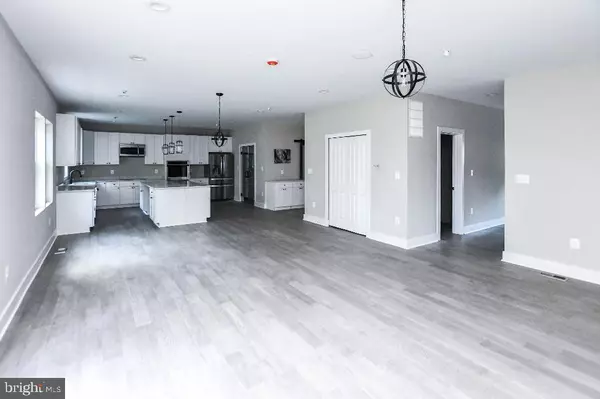
5 Beds
5 Baths
0.6 Acres Lot
5 Beds
5 Baths
0.6 Acres Lot
Key Details
Property Type Single Family Home
Sub Type Detached
Listing Status Active
Purchase Type For Sale
Subdivision Bowie
MLS Listing ID MDPG2134198
Style Contemporary
Bedrooms 5
Full Baths 4
Half Baths 1
HOA Y/N N
Originating Board BRIGHT
Year Built 2024
Annual Tax Amount $670
Tax Year 2024
Lot Size 0.603 Acres
Acres 0.6
Property Description
5 -6 Bedrooms, 4-5 Bathrooms Single Family House with Private Garage for 2 Cars with modern glass mirrored garage doors. This house has it all! Integrated Wireless Speaker and Audio System to play all your favorite music throughout the house. Brand New Kitchen with SS Appliances, New Hardwood Floors throughout the main level, Glass Wine Cellar, Butlers Nook and Wet Bar in the owner suite. Main level comes with large 10 Feet Black Accordion Doors for easy access to your private backyard. Kitchen comes with a 8 Feet island and Walk In Closets in each bedroom. Inside boasts10 foot ceilings throughout the house. Includes two zone HVAC heating /Ac system throughout the house.
Owners Suite comes with a large 25 Foot private glass balcony overlooking the neighborhood, perfect for nights of stargazing.
Full Basement comes with a finished bedroom, separate entrance and the remaining 1,500 Sq feet basement can be finished to your liking, it is currently unfinished. Basement does include two rough ins already installed for a full bathroom and basement wet bar. This area would be perfect for a separate office space, home based business, or in-laws, or AIR BNB. New Paint, Doors, Fixtures, New HVAC furnace and central A/C. No other builders are offering 1/2 acre flat private lots at this price point in Bowie with NO HOA and NO Front Foot Charges. Back yard photos are just renderings of potential possibilities. Construction to be complete in 3-4 weeks.
Property is located 1 mile from Bowie Town Center, 7 Miles from Crofton Shopping Center and 15 Miles from Annapolis. Interstate 295, Route 301 and Route 50 are a 1 mile away.
Location
State MD
County Prince Georges
Zoning RR
Rooms
Basement Daylight, Full
Interior
Interior Features Carpet, Ceiling Fan(s), Crown Moldings, Floor Plan - Open, Kitchen - Island, Primary Bath(s), Recessed Lighting, Wet/Dry Bar
Hot Water Natural Gas
Heating Energy Star Heating System
Cooling Central A/C
Flooring Hardwood
Equipment Cooktop, Dishwasher, Dryer - Electric, Icemaker, Built-In Microwave, Oven/Range - Electric, Refrigerator, Washer/Dryer Hookups Only
Fireplace N
Appliance Cooktop, Dishwasher, Dryer - Electric, Icemaker, Built-In Microwave, Oven/Range - Electric, Refrigerator, Washer/Dryer Hookups Only
Heat Source Natural Gas
Exterior
Parking Features Garage - Front Entry
Garage Spaces 2.0
Water Access N
Roof Type Shingle
Accessibility 48\"+ Halls
Attached Garage 2
Total Parking Spaces 2
Garage Y
Building
Story 3
Foundation Slab
Sewer Public Sewer
Water Public
Architectural Style Contemporary
Level or Stories 3
Additional Building Above Grade, Below Grade
Structure Type 9'+ Ceilings
New Construction Y
Schools
School District Prince George'S County Public Schools
Others
Senior Community No
Tax ID 17075593170
Ownership Fee Simple
SqFt Source Assessor
Acceptable Financing Conventional, FHA, FHA 203(k), VA
Listing Terms Conventional, FHA, FHA 203(k), VA
Financing Conventional,FHA,FHA 203(k),VA
Special Listing Condition Standard

GET MORE INFORMATION

REALTOR® | Lic# SP200205008|5005063|0225251751






