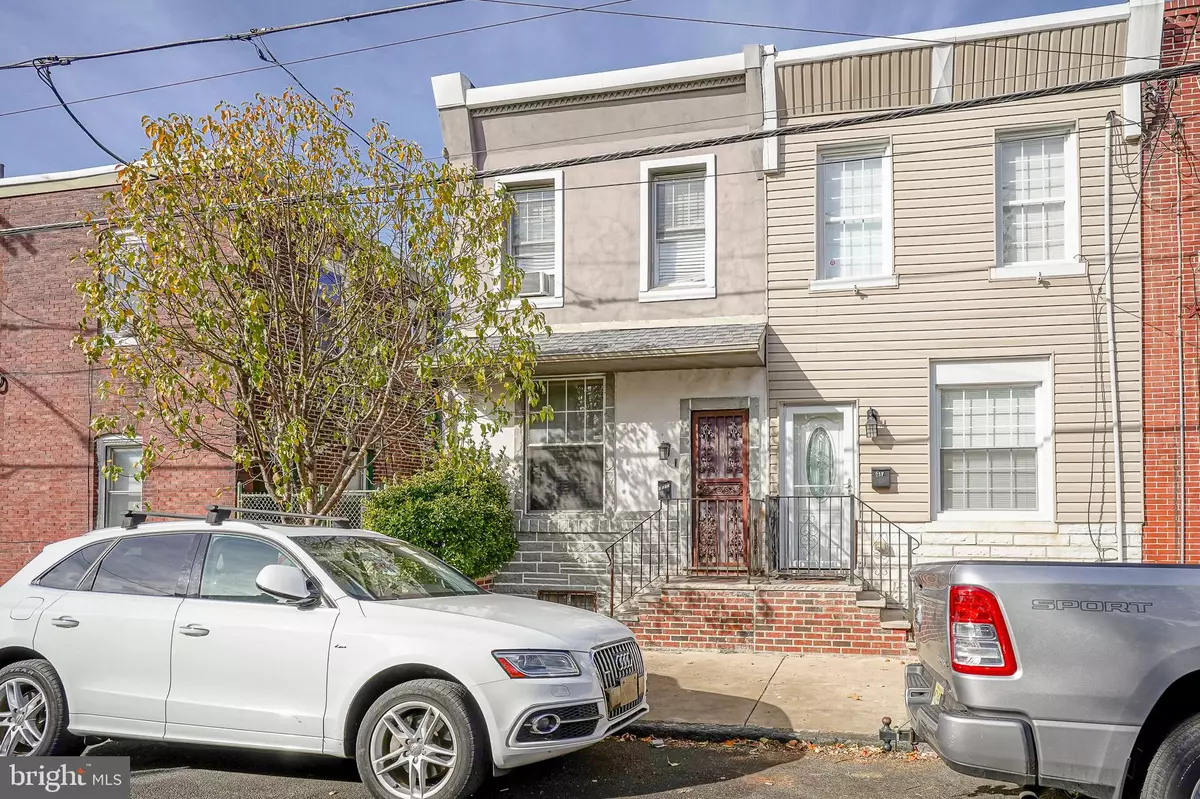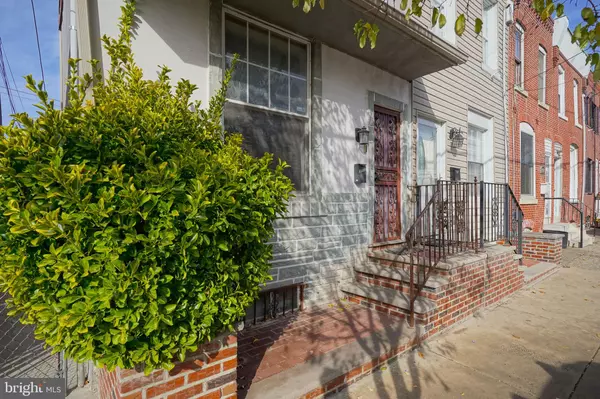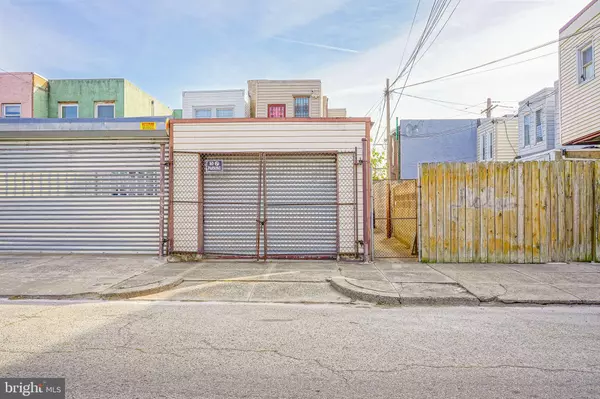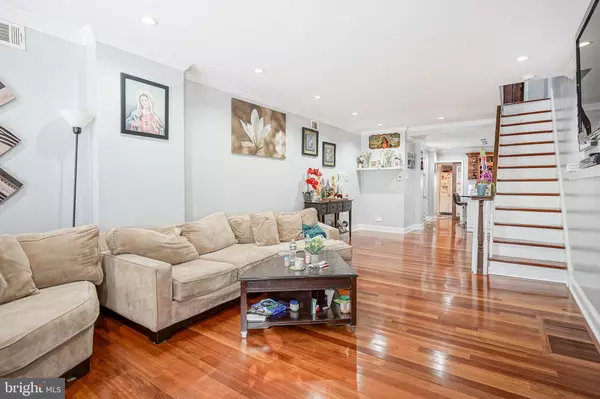
3 Beds
2 Baths
1,522 SqFt
3 Beds
2 Baths
1,522 SqFt
Key Details
Property Type Townhouse
Sub Type End of Row/Townhouse
Listing Status Active
Purchase Type For Sale
Square Footage 1,522 sqft
Price per Sqft $177
Subdivision Port Richmond
MLS Listing ID PAPH2421614
Style Straight Thru
Bedrooms 3
Full Baths 2
HOA Y/N N
Abv Grd Liv Area 1,048
Originating Board BRIGHT
Year Built 1950
Annual Tax Amount $1,110
Tax Year 2024
Lot Size 1,122 Sqft
Acres 0.03
Lot Dimensions 14.00 x 80.00
Property Description
Location
State PA
County Philadelphia
Area 19134 (19134)
Zoning RSA5
Rooms
Other Rooms Living Room, Dining Room, Primary Bedroom, Bedroom 2, Bedroom 3, Kitchen, Family Room, Laundry, Full Bath, Half Bath
Basement Daylight, Full, Fully Finished, Heated, Improved, Interior Access
Interior
Interior Features Bathroom - Stall Shower, Bathroom - Tub Shower, Bathroom - Walk-In Shower, Breakfast Area, Combination Kitchen/Living, Dining Area, Floor Plan - Traditional, Kitchen - Gourmet, Recessed Lighting, Skylight(s), Wood Floors
Hot Water Natural Gas
Heating Hot Water
Cooling Central A/C
Flooring Hardwood, Ceramic Tile
Inclusions Refrigerator, washer and dryer all in their current as-is condition with no warranties and no monetary value
Equipment Dryer, Range Hood, Refrigerator, Stainless Steel Appliances, Stove, Surface Unit, Washer, Water Heater
Fireplace N
Window Features Replacement
Appliance Dryer, Range Hood, Refrigerator, Stainless Steel Appliances, Stove, Surface Unit, Washer, Water Heater
Heat Source Natural Gas
Laundry Basement
Exterior
Parking Features Garage - Rear Entry
Garage Spaces 1.0
Water Access N
Roof Type Flat
Accessibility None
Total Parking Spaces 1
Garage Y
Building
Story 2
Foundation Stone
Sewer Public Sewer
Water Public
Architectural Style Straight Thru
Level or Stories 2
Additional Building Above Grade, Below Grade
New Construction N
Schools
School District Philadelphia City
Others
Senior Community No
Tax ID 452239600
Ownership Fee Simple
SqFt Source Assessor
Acceptable Financing Cash, Conventional, FHA
Listing Terms Cash, Conventional, FHA
Financing Cash,Conventional,FHA
Special Listing Condition Standard

GET MORE INFORMATION

REALTOR® | Lic# SP200205008|5005063|0225251751






