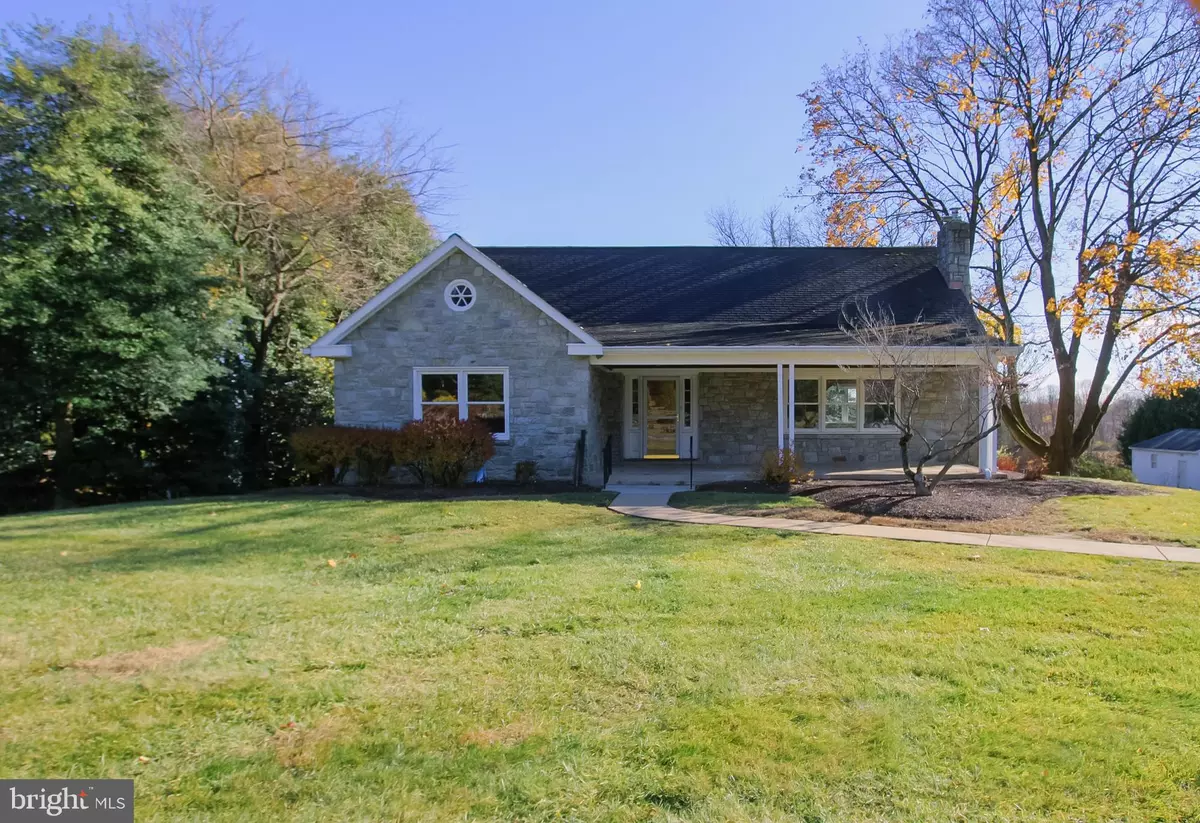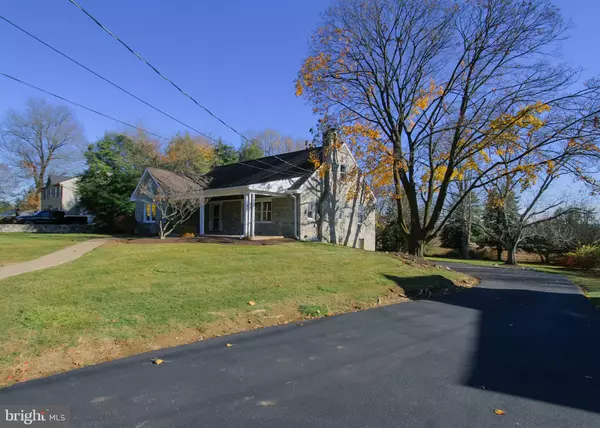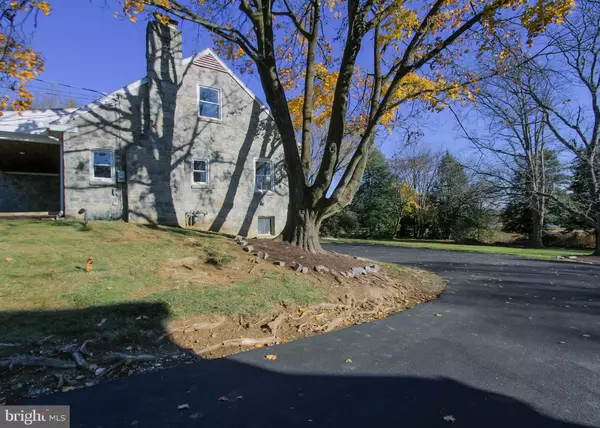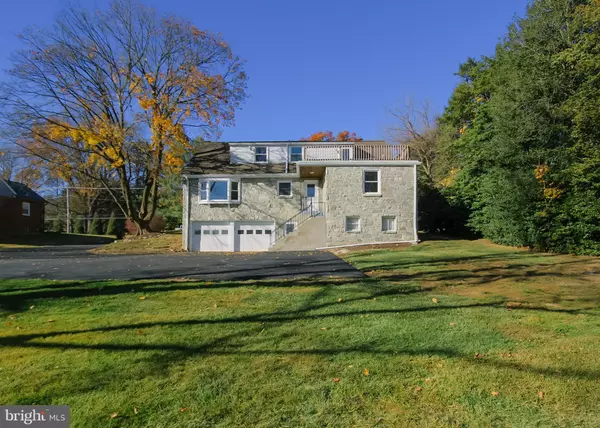
5 Beds
3 Baths
3,785 SqFt
5 Beds
3 Baths
3,785 SqFt
Key Details
Property Type Single Family Home
Sub Type Detached
Listing Status Active
Purchase Type For Sale
Square Footage 3,785 sqft
Price per Sqft $121
Subdivision None Available
MLS Listing ID PALA2061264
Style Traditional
Bedrooms 5
Full Baths 2
Half Baths 1
HOA Y/N N
Abv Grd Liv Area 2,695
Originating Board BRIGHT
Year Built 1960
Annual Tax Amount $5,000
Tax Year 2024
Lot Size 0.700 Acres
Acres 0.7
Lot Dimensions 0.00 x 0.00
Property Description
The stone exterior adds classic curb appeal, while the original hardwood floors throughout the home provide a warm and inviting atmosphere. The brand-new kitchen is a chef's dream, featuring new appliances, sleek countertops, and ample cabinetry for all your storage needs.
Conveniently designed with 3 bedrooms located on the main level, this home ensures ease of living for all. Stay comfortable year-round with gas heat and central air conditioning. 2 bedrooms and bathroom on the 2nd floor. There is a 2nd floor roof top deck that overlooks the backyard. 1st floor has wood fireplace for backup heat source. Additionally home has a whole house generator.
Located in a highly accessible area, you'll enjoy the perfect blend of peaceful suburban living with the convenience of nearby amenities, schools, and transportation.
Don’t miss this opportunity to own a home that offers space, style, and a location that can't be beat.
Location
State PA
County Lancaster
Area Millersville Boro (10544)
Zoning RESIDENTIAL
Rooms
Other Rooms Living Room, Dining Room, Bedroom 2, Bedroom 3, Bedroom 4, Bedroom 5, Kitchen, Family Room, Den, Bedroom 1, Laundry
Basement Walkout Level, Daylight, Partial, Garage Access, Interior Access, Outside Entrance, Partially Finished, Sump Pump
Main Level Bedrooms 3
Interior
Hot Water Electric
Heating Forced Air
Cooling Central A/C
Fireplaces Number 1
Fireplaces Type Wood
Fireplace Y
Window Features Replacement
Heat Source Natural Gas
Laundry Lower Floor
Exterior
Parking Features Garage - Rear Entry
Garage Spaces 8.0
Water Access N
Accessibility Roll-in Shower
Attached Garage 2
Total Parking Spaces 8
Garage Y
Building
Story 2
Foundation Block
Sewer Public Sewer
Water Public
Architectural Style Traditional
Level or Stories 2
Additional Building Above Grade, Below Grade
New Construction N
Schools
High Schools Penn Manor H.S.
School District Penn Manor
Others
Senior Community No
Tax ID 440-89242-0-0000
Ownership Fee Simple
SqFt Source Assessor
Acceptable Financing Cash, Conventional, FHA, VA
Listing Terms Cash, Conventional, FHA, VA
Financing Cash,Conventional,FHA,VA
Special Listing Condition Standard

GET MORE INFORMATION

REALTOR® | Lic# SP200205008|5005063|0225251751






