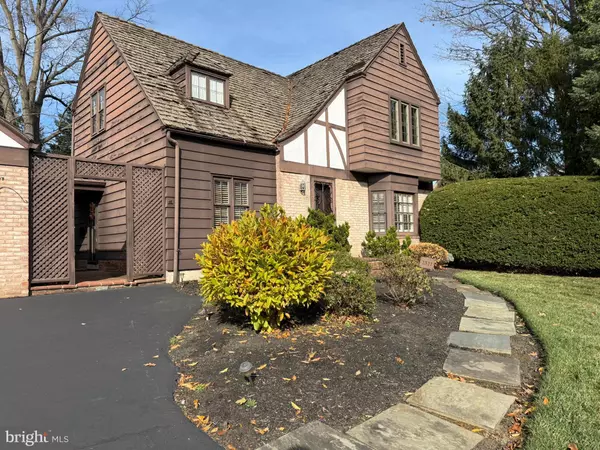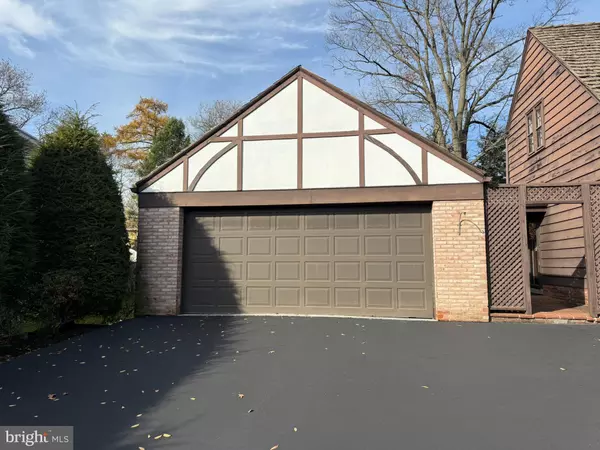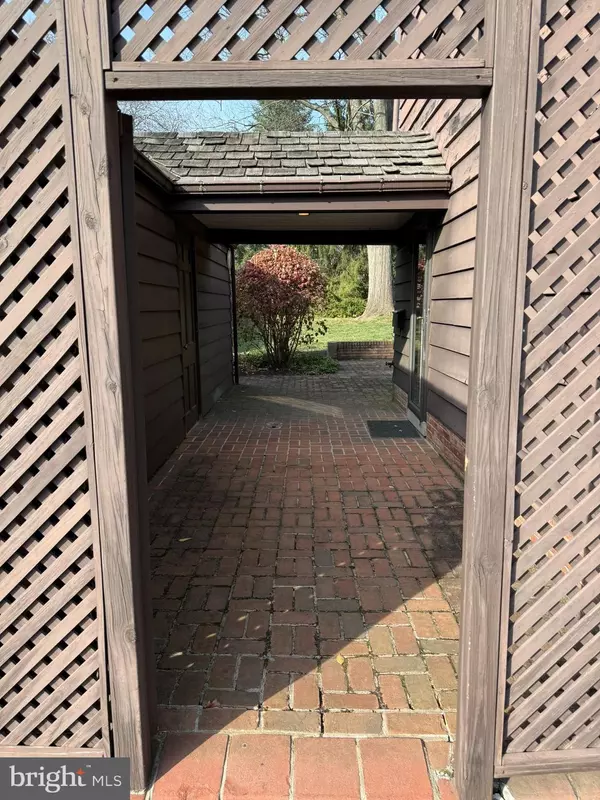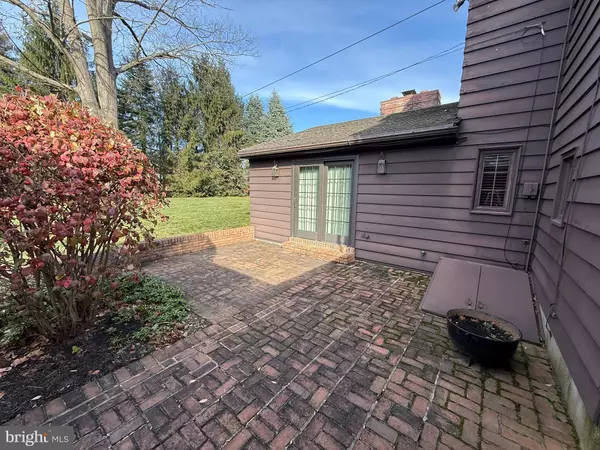
3 Beds
2 Baths
2,369 SqFt
3 Beds
2 Baths
2,369 SqFt
Key Details
Property Type Single Family Home
Sub Type Detached
Listing Status Pending
Purchase Type For Sale
Square Footage 2,369 sqft
Price per Sqft $126
Subdivision Lebanon
MLS Listing ID PALN2017830
Style Tudor
Bedrooms 3
Full Baths 1
Half Baths 1
HOA Y/N N
Abv Grd Liv Area 1,969
Originating Board BRIGHT
Year Built 1960
Annual Tax Amount $5,328
Tax Year 2024
Lot Size 0.340 Acres
Acres 0.34
Property Description
Step inside to discover an expansive family room, highlighted by cathedral ceilings and a cozy wood-burning fireplace, perfect for relaxing evenings or entertaining guests. The rich, natural wood beams and hardwood floors add character and a sense of grandeur to this already impressive space.
The kitchen offers quality solid wood cabinets, an electric cook top, a double wall oven and a stainless refrigerator and dishwasher. The adjacent dining area flows nicely into the living room which features a second wood burning fireplace. Completing the first floor is a den and a half bath. Upstairs are three good sized bedrooms and a full bath. The bedrooms feature hardwood floors and plenty of closet space. The full basement is partially finished providing a good balance of extra living space and storage.
Outside, the large backyard and brick patio offer a private retreat with ample space for outdoor activities and gatherings. There is plenty of room to park in the driveway or the two car garage which has a second floor for additional storage space.
Don’t miss the opportunity to make this unique property your own!
Location
State PA
County Lebanon
Area Lebanon City (13201)
Zoning RESIDENTIAL
Rooms
Other Rooms Living Room, Dining Room, Bedroom 2, Bedroom 3, Kitchen, Family Room, Den, Bedroom 1, Recreation Room, Utility Room, Full Bath, Half Bath
Basement Full, Outside Entrance, Partially Finished, Walkout Stairs
Interior
Interior Features Attic, Bathroom - Tub Shower, Built-Ins, Ceiling Fan(s), Exposed Beams, Family Room Off Kitchen, Wood Floors
Hot Water Electric
Heating Forced Air
Cooling Central A/C
Fireplaces Number 2
Fireplaces Type Brick, Wood
Inclusions Refrigerator, washer, dryer
Equipment Refrigerator, Dishwasher, Oven - Wall, Oven - Double, Washer, Dryer
Fireplace Y
Appliance Refrigerator, Dishwasher, Oven - Wall, Oven - Double, Washer, Dryer
Heat Source Oil
Laundry Basement
Exterior
Parking Features Garage - Front Entry, Additional Storage Area, Garage Door Opener
Garage Spaces 6.0
Water Access N
Accessibility None
Attached Garage 2
Total Parking Spaces 6
Garage Y
Building
Story 2
Foundation Block
Sewer Public Sewer
Water Public
Architectural Style Tudor
Level or Stories 2
Additional Building Above Grade, Below Grade
New Construction N
Schools
School District Lebanon
Others
Senior Community No
Tax ID 02-2335865-366208-0000
Ownership Fee Simple
SqFt Source Assessor
Acceptable Financing Cash, Conventional
Listing Terms Cash, Conventional
Financing Cash,Conventional
Special Listing Condition Standard

GET MORE INFORMATION

REALTOR® | Lic# SP200205008|5005063|0225251751






