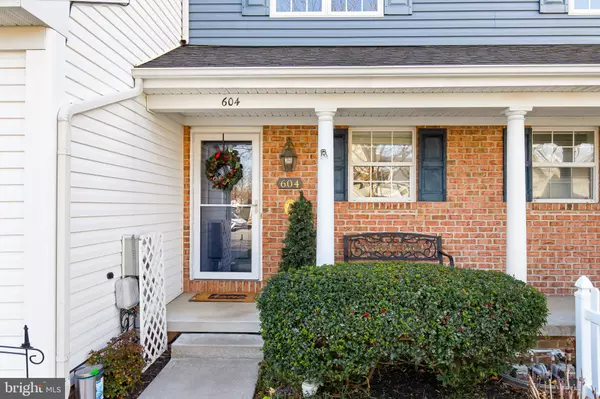
3 Beds
2 Baths
1,807 SqFt
3 Beds
2 Baths
1,807 SqFt
Key Details
Property Type Townhouse
Sub Type Interior Row/Townhouse
Listing Status Pending
Purchase Type For Sale
Square Footage 1,807 sqft
Price per Sqft $199
Subdivision Kissel Hill Commons
MLS Listing ID PALA2061020
Style Colonial
Bedrooms 3
Full Baths 2
HOA Fees $129/mo
HOA Y/N Y
Abv Grd Liv Area 1,807
Originating Board BRIGHT
Year Built 2003
Annual Tax Amount $4,027
Tax Year 2024
Lot Size 2,614 Sqft
Acres 0.06
Lot Dimensions 0.00 x 0.00
Property Description
Location
State PA
County Lancaster
Area Manheim Twp (10539)
Zoning RESIDENTIAL
Rooms
Other Rooms Living Room, Dining Room, Bedroom 2, Bedroom 3, Kitchen, Family Room, Bedroom 1, Laundry, Full Bath
Basement Full, Unfinished
Main Level Bedrooms 1
Interior
Interior Features Carpet, Dining Area, Kitchen - Eat-In, Skylight(s), Walk-in Closet(s), Wood Floors
Hot Water Natural Gas
Heating Forced Air
Cooling Central A/C
Equipment Dishwasher, Disposal, Dryer, Oven/Range - Gas, Stainless Steel Appliances, Washer
Fireplace N
Window Features Insulated,Screens,Skylights
Appliance Dishwasher, Disposal, Dryer, Oven/Range - Gas, Stainless Steel Appliances, Washer
Heat Source Natural Gas
Laundry Main Floor
Exterior
Exterior Feature Deck(s), Porch(es)
Parking Features Garage - Front Entry, Garage Door Opener
Garage Spaces 1.0
Amenities Available Pool - Outdoor, Recreational Center, Tot Lots/Playground
Water Access N
Roof Type Asphalt,Shingle
Accessibility None
Porch Deck(s), Porch(es)
Attached Garage 1
Total Parking Spaces 1
Garage Y
Building
Story 2
Foundation Block
Sewer Public Sewer
Water Public
Architectural Style Colonial
Level or Stories 2
Additional Building Above Grade, Below Grade
New Construction N
Schools
School District Manheim Township
Others
HOA Fee Include Common Area Maintenance,Lawn Maintenance,Road Maintenance
Senior Community No
Tax ID 390-12670-0-0000
Ownership Fee Simple
SqFt Source Assessor
Security Features Smoke Detector
Acceptable Financing Cash, Conventional, FHA, VA
Listing Terms Cash, Conventional, FHA, VA
Financing Cash,Conventional,FHA,VA
Special Listing Condition Standard

GET MORE INFORMATION

REALTOR® | Lic# SP200205008|5005063|0225251751






