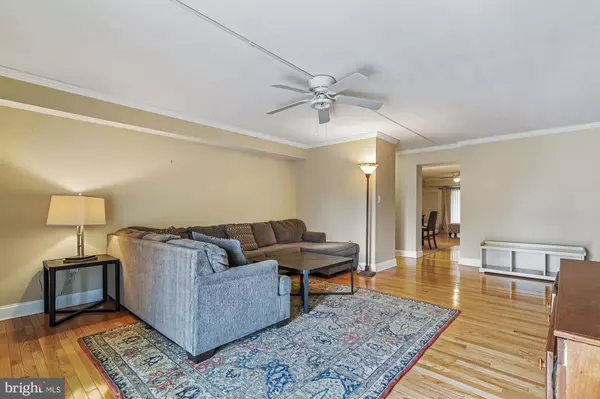
3 Beds
2 Baths
1,625 SqFt
3 Beds
2 Baths
1,625 SqFt
Key Details
Property Type Condo
Sub Type Condo/Co-op
Listing Status Active
Purchase Type For Sale
Square Footage 1,625 sqft
Price per Sqft $113
Subdivision English Village
MLS Listing ID DEKT2033410
Style Unit/Flat
Bedrooms 3
Full Baths 2
Condo Fees $355/mo
HOA Y/N N
Abv Grd Liv Area 1,625
Originating Board BRIGHT
Year Built 1973
Annual Tax Amount $815
Tax Year 2022
Lot Dimensions 0.00 x 0.00
Property Description
Location
State DE
County Kent
Area Capital (30802)
Zoning RG2
Rooms
Main Level Bedrooms 3
Interior
Interior Features Ceiling Fan(s), Intercom, Primary Bath(s)
Hot Water Electric
Heating Forced Air
Cooling Central A/C
Flooring Wood
Equipment Water Heater, Washer/Dryer Stacked, Oven/Range - Electric, Microwave, Dishwasher, Refrigerator, Washer - Front Loading
Fireplace N
Appliance Water Heater, Washer/Dryer Stacked, Oven/Range - Electric, Microwave, Dishwasher, Refrigerator, Washer - Front Loading
Heat Source Electric
Laundry Dryer In Unit, Washer In Unit
Exterior
Amenities Available Tennis Courts
Water Access N
Accessibility 2+ Access Exits, Level Entry - Main
Garage N
Building
Story 3
Unit Features Garden 1 - 4 Floors
Sewer Public Sewer
Water Public
Architectural Style Unit/Flat
Level or Stories 3
Additional Building Above Grade, Below Grade
New Construction N
Schools
High Schools Dover H.S.
School District Capital
Others
Pets Allowed Y
HOA Fee Include Common Area Maintenance,Cable TV
Senior Community No
Tax ID ED-05-07606-02-0100-211
Ownership Condominium
Security Features Intercom
Acceptable Financing Cash, Conventional
Listing Terms Cash, Conventional
Financing Cash,Conventional
Special Listing Condition Standard
Pets Allowed No Pet Restrictions

GET MORE INFORMATION

REALTOR® | Lic# SP200205008|5005063|0225251751






