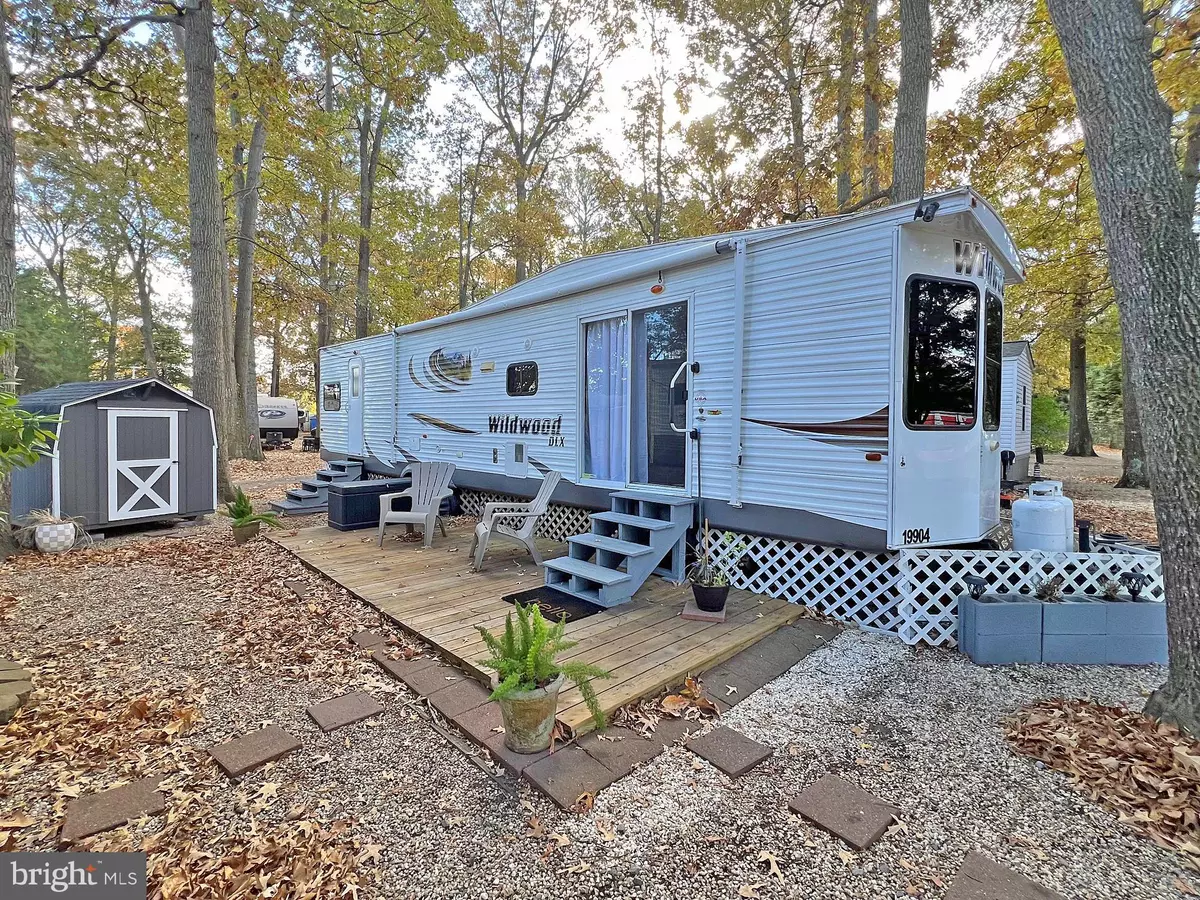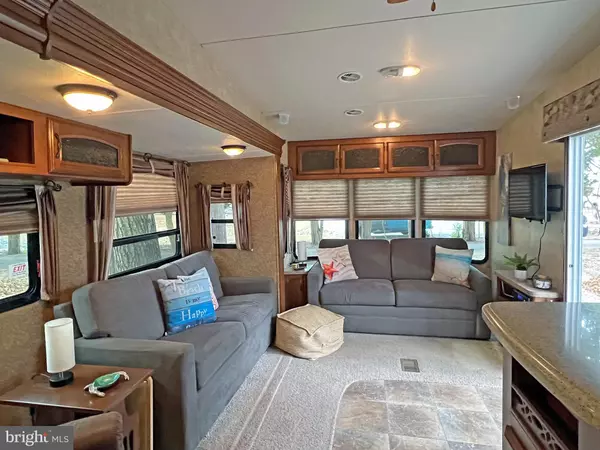
1 Bed
1 Bath
400 SqFt
1 Bed
1 Bath
400 SqFt
Key Details
Property Type Single Family Home
Listing Status Active
Purchase Type For Sale
Square Footage 400 sqft
Price per Sqft $90
Subdivision Sea Air Village
MLS Listing ID DESU2075034
Style Other
Bedrooms 1
Full Baths 1
HOA Y/N N
Abv Grd Liv Area 400
Originating Board BRIGHT
Land Lease Amount 5870.0
Land Lease Frequency Annually
Year Built 2013
Lot Size 1,306 Sqft
Acres 0.03
Property Description
Location
State DE
County Sussex
Area Lewes Rehoboth Hundred (31009)
Zoning TP
Rooms
Main Level Bedrooms 1
Interior
Interior Features Bathroom - Stall Shower, Ceiling Fan(s), Combination Dining/Living, Combination Kitchen/Dining, Combination Kitchen/Living, Floor Plan - Traditional, Kitchen - Galley, Skylight(s), Other
Hot Water Electric
Heating Other
Cooling Central A/C, Ceiling Fan(s)
Flooring Carpet, Vinyl
Inclusions As Seen
Equipment Microwave, Oven/Range - Gas, Range Hood, Refrigerator, Water Heater
Furnishings Yes
Fireplace N
Window Features Screens
Appliance Microwave, Oven/Range - Gas, Range Hood, Refrigerator, Water Heater
Heat Source Propane - Owned
Laundry None
Exterior
Exterior Feature Deck(s)
Garage Spaces 2.0
Amenities Available Basketball Courts, Common Grounds, Community Center, Dog Park, Picnic Area, Pool - Outdoor, Swimming Pool, Tot Lots/Playground, Other
Water Access N
Roof Type Other
Street Surface Black Top
Accessibility 2+ Access Exits
Porch Deck(s)
Road Frontage Private
Total Parking Spaces 2
Garage N
Building
Lot Description Trees/Wooded
Story 1
Foundation Other
Sewer Private Sewer
Water Community
Architectural Style Other
Level or Stories 1
Additional Building Above Grade, Below Grade
New Construction N
Schools
School District Cape Henlopen
Others
Pets Allowed Y
HOA Fee Include Common Area Maintenance,Pool(s),Recreation Facility,Road Maintenance,Trash,Water,Other
Senior Community No
Tax ID NO TAX RECORD
Ownership Land Lease
SqFt Source Estimated
Acceptable Financing Cash
Horse Property N
Listing Terms Cash
Financing Cash
Special Listing Condition Standard
Pets Allowed Cats OK, Dogs OK, Number Limit

GET MORE INFORMATION

REALTOR® | Lic# SP200205008|5005063|0225251751






