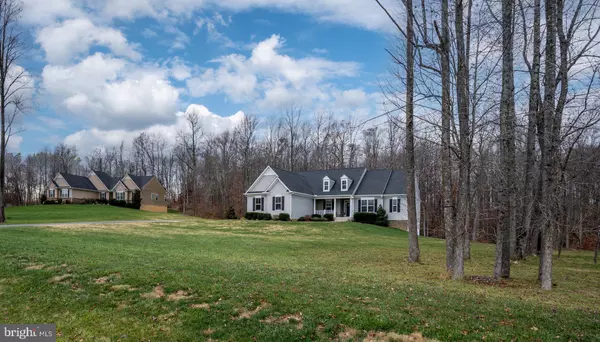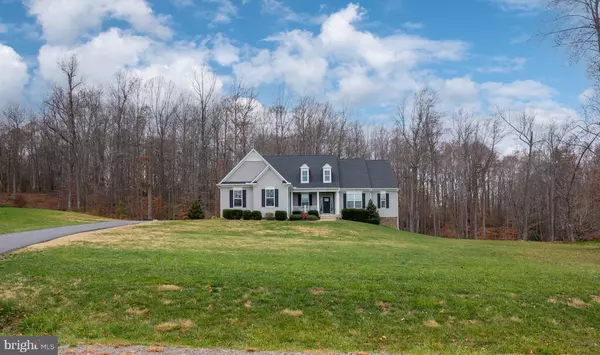
4 Beds
3 Baths
4,247 SqFt
4 Beds
3 Baths
4,247 SqFt
Key Details
Property Type Single Family Home
Sub Type Detached
Listing Status Active
Purchase Type For Sale
Square Footage 4,247 sqft
Price per Sqft $188
Subdivision None Available
MLS Listing ID VAST2034438
Style Ranch/Rambler
Bedrooms 4
Full Baths 3
HOA Fees $350/ann
HOA Y/N Y
Abv Grd Liv Area 2,502
Originating Board BRIGHT
Year Built 2017
Annual Tax Amount $5,160
Tax Year 2022
Lot Size 1.553 Acres
Acres 1.55
Property Description
The main level features an open-concept living space highlighted by vaulted ceilings, large windows that flood the area with natural light, and warm hardwood floors throughout. The expansive great room, complete with built-in shelving and a media center, flows seamlessly into the dining and kitchen areas, making it ideal for entertaining or simply relaxing. The kitchen boasts updated appliances, ample cabinetry, and a cozy breakfast nook, creating a welcoming space to cook and dine. The composite deck off of the kitchen offers the ideal spot to enjoy an outdoor dinner or quiet cup of coffee in the morning.
The fully finished basement is a standout feature, offering endless possibilities for how you can use the space. It includes an additional bedroom and full bathroom, a craft room for hobbies and creative projects, a spacious flex room or recreation area perfect for movie nights or game days, and a private office space ideal for working from home. The kitchenette enhances the potential for this level to function as an in-law suite or multigenerational living arrangement, giving everyone their own space while staying connected.
The outdoor space is equally impressive, with a beautifully landscaped yard perfect for outdoor dining, gardening, or simply relaxing. Situated on a quiet cul-de-sac, the property provides added privacy and minimal traffic, making it an ideal setting for peaceful living.
Nestled in a prime Fredericksburg location, this home is just minutes from I-95 and the VRE stations, making commuting to D.C. or Northern Virginia a breeze. Downtown Fredericksburg is also a short drive away, offering a vibrant scene of dining, shopping, and entertainment.
Location
State VA
County Stafford
Zoning A1
Rooms
Basement Daylight, Partial, Connecting Stairway, Full, Heated, Improved, Interior Access, Outside Entrance, Rear Entrance, Walkout Level
Main Level Bedrooms 3
Interior
Interior Features Bathroom - Walk-In Shower, Breakfast Area, Ceiling Fan(s), Family Room Off Kitchen, Floor Plan - Open, Formal/Separate Dining Room, Primary Bath(s), Walk-in Closet(s), Wood Floors
Hot Water Electric
Heating Heat Pump(s)
Cooling Heat Pump(s)
Flooring Engineered Wood, Luxury Vinyl Plank
Fireplaces Number 1
Fireplaces Type Gas/Propane, Insert
Inclusions washer, dryer, curtain rods
Equipment Built-In Microwave, Cooktop, Dishwasher, Disposal, Extra Refrigerator/Freezer, Oven - Double, Stainless Steel Appliances
Fireplace Y
Appliance Built-In Microwave, Cooktop, Dishwasher, Disposal, Extra Refrigerator/Freezer, Oven - Double, Stainless Steel Appliances
Heat Source Electric
Laundry Main Floor
Exterior
Parking Features Garage - Side Entry, Garage Door Opener, Inside Access
Garage Spaces 6.0
Utilities Available Propane
Water Access N
Accessibility None
Attached Garage 3
Total Parking Spaces 6
Garage Y
Building
Lot Description Backs to Trees, Front Yard, Landscaping
Story 2
Foundation Slab
Sewer Septic < # of BR, Septic = # of BR
Water Private, Well
Architectural Style Ranch/Rambler
Level or Stories 2
Additional Building Above Grade, Below Grade
New Construction N
Schools
Elementary Schools Falmouth
Middle Schools Edward E. Drew
High Schools Stafford
School District Stafford County Public Schools
Others
Pets Allowed Y
Senior Community No
Tax ID 46T 19
Ownership Fee Simple
SqFt Source Assessor
Acceptable Financing Cash, Conventional, FHA, VA
Listing Terms Cash, Conventional, FHA, VA
Financing Cash,Conventional,FHA,VA
Special Listing Condition Standard
Pets Allowed No Pet Restrictions

GET MORE INFORMATION

REALTOR® | Lic# SP200205008|5005063|0225251751






