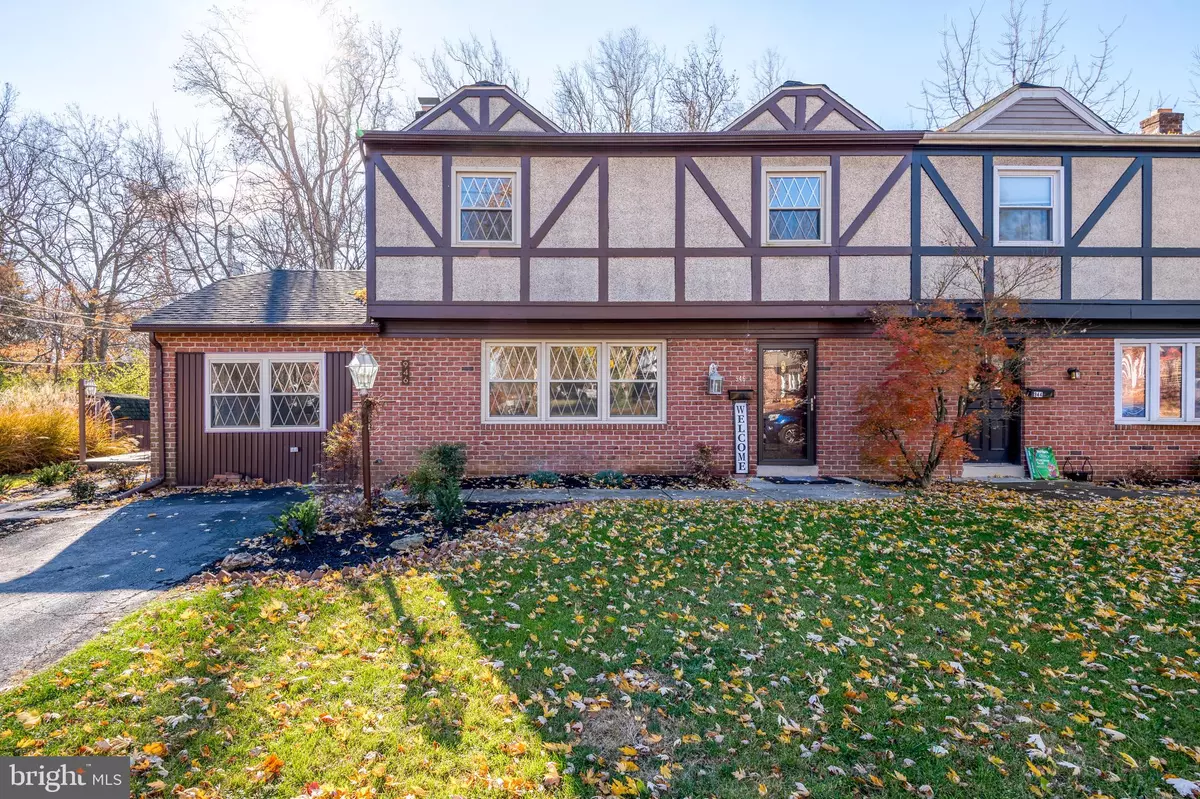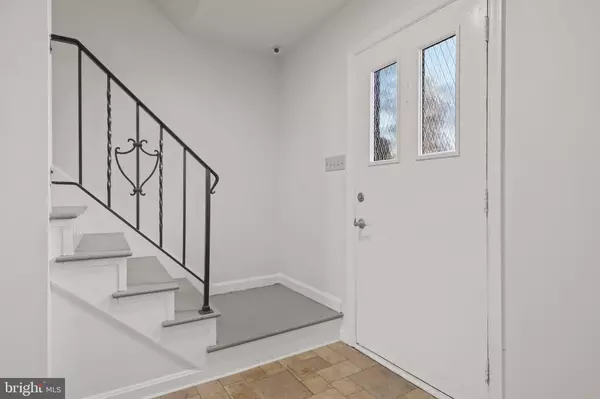
3 Beds
2 Baths
1,694 SqFt
3 Beds
2 Baths
1,694 SqFt
Key Details
Property Type Single Family Home, Townhouse
Sub Type Twin/Semi-Detached
Listing Status Pending
Purchase Type For Sale
Square Footage 1,694 sqft
Price per Sqft $188
Subdivision Homeland
MLS Listing ID PALA2061150
Style Tudor
Bedrooms 3
Full Baths 1
Half Baths 1
HOA Y/N N
Abv Grd Liv Area 1,694
Originating Board BRIGHT
Year Built 1973
Annual Tax Amount $3,539
Tax Year 2024
Lot Size 6,098 Sqft
Acres 0.14
Lot Dimensions 0.00 x 0.00
Property Description
A convenient laundry area is attached to the kitchen as well as a discrete half-bath that sits back a short hall. At the end of the hall is a mudroom with additional storage and access to the side porch. Also on the first floor is a bonus room that can be a family room, guest bedroom, or home office. Upstairs are 3 airy bedrooms. The primary bedroom offers a large double-closet and light-filled windows overlooking the garden. The two additional bedrooms are warm and welcoming, with walk-in closets and lots of natural light. The full bathroom has a shower and tub and built-in linen closet. Everyone will find space, comfort, and privacy in this second-floor oasis.
A small creek runs behind the home, with a welcoming yard and side porch for you to enjoy eating al fresco on a warm spring evening. The central location of this home makes it easy to hop onto Route 30 or 222, browse the shops at Belmont, or swing through Chick-Fil-A for dinner. You have only to make this beautiful home yours.
Location
State PA
County Lancaster
Area Manheim Twp (10539)
Zoning R-3
Rooms
Other Rooms Living Room, Dining Room, Primary Bedroom, Bedroom 2, Bedroom 3, Kitchen, Family Room, Foyer, Laundry, Mud Room, Bathroom 1, Half Bath
Interior
Interior Features Skylight(s), Bathroom - Tub Shower, Ceiling Fan(s), Dining Area, Floor Plan - Traditional, Recessed Lighting, Upgraded Countertops, Walk-in Closet(s)
Hot Water Electric
Heating Forced Air
Cooling Central A/C
Flooring Laminate Plank, Vinyl
Fireplaces Number 1
Fireplaces Type Wood
Inclusions All appliances in the home
Equipment Dishwasher, Built-In Microwave, Oven/Range - Electric, Refrigerator, Stainless Steel Appliances, Washer
Furnishings No
Fireplace Y
Appliance Dishwasher, Built-In Microwave, Oven/Range - Electric, Refrigerator, Stainless Steel Appliances, Washer
Heat Source Electric
Laundry Main Floor, Washer In Unit
Exterior
Exterior Feature Deck(s)
Garage Spaces 2.0
Utilities Available Cable TV Available, Electric Available, Sewer Available, Water Available
Amenities Available None
Water Access N
View Creek/Stream, Garden/Lawn, Street
Roof Type Shingle
Street Surface Paved
Accessibility None
Porch Deck(s)
Total Parking Spaces 2
Garage N
Building
Lot Description Front Yard, Level, Rear Yard, SideYard(s), Stream/Creek
Story 2
Foundation Crawl Space
Sewer Public Sewer
Water Public
Architectural Style Tudor
Level or Stories 2
Additional Building Above Grade, Below Grade
New Construction N
Schools
Elementary Schools Schaeffer
Middle Schools Manheim Township
High Schools Manheim Township
School District Manheim Township
Others
HOA Fee Include None
Senior Community No
Tax ID 390-68313-0-0000
Ownership Fee Simple
SqFt Source Assessor
Security Features Smoke Detector
Acceptable Financing Cash, Conventional, FHA, VA
Listing Terms Cash, Conventional, FHA, VA
Financing Cash,Conventional,FHA,VA
Special Listing Condition Standard

GET MORE INFORMATION

REALTOR® | Lic# SP200205008|5005063|0225251751






