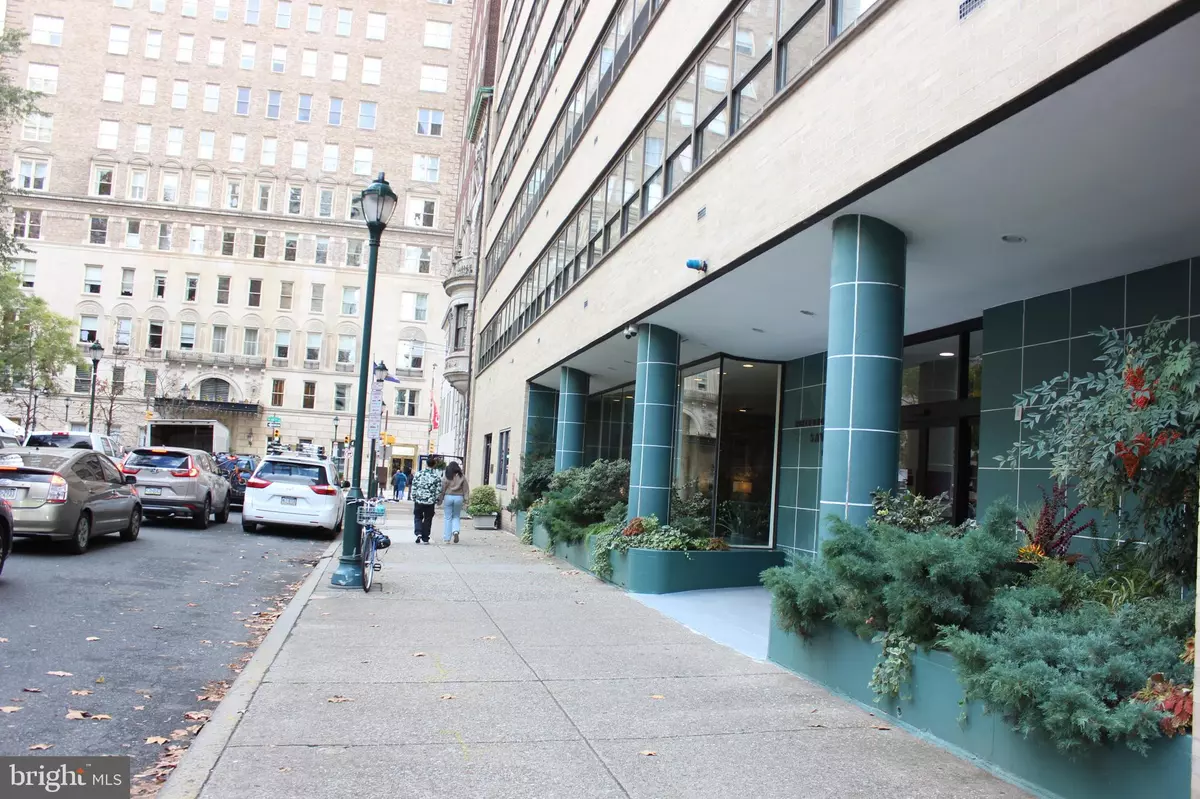
1 Bath
439 SqFt
1 Bath
439 SqFt
Key Details
Property Type Condo
Sub Type Condo/Co-op
Listing Status Active
Purchase Type For Sale
Square Footage 439 sqft
Price per Sqft $489
Subdivision Rittenhouse Square
MLS Listing ID PAPH2422848
Style Unit/Flat
Full Baths 1
Condo Fees $603/mo
HOA Y/N N
Abv Grd Liv Area 439
Originating Board BRIGHT
Year Built 1952
Annual Tax Amount $2,319
Tax Year 2024
Lot Dimensions 0.00 x 0.00
Property Description
Location
State PA
County Philadelphia
Area 19103 (19103)
Zoning RM4
Interior
Interior Features Crown Moldings, Efficiency, Elevator, Floor Plan - Open
Hot Water Natural Gas
Heating Central
Cooling Central A/C
Flooring Laminated
Inclusions Refrigerator, furniture
Equipment Built-In Range, Built-In Microwave, Dishwasher, Disposal, Microwave, Oven/Range - Gas, Refrigerator
Fireplace N
Appliance Built-In Range, Built-In Microwave, Dishwasher, Disposal, Microwave, Oven/Range - Gas, Refrigerator
Heat Source Natural Gas
Exterior
Amenities Available Concierge, Elevator, Exercise Room, Fitness Center, Laundry Facilities, Library, Security
Water Access N
Accessibility None
Garage N
Building
Story 1
Unit Features Hi-Rise 9+ Floors
Sewer Public Sewer
Water Public
Architectural Style Unit/Flat
Level or Stories 1
Additional Building Above Grade, Below Grade
New Construction N
Schools
School District Philadelphia City
Others
Pets Allowed N
HOA Fee Include Air Conditioning,Common Area Maintenance,Electricity,Ext Bldg Maint,Gas,Heat,High Speed Internet,Management,Sewer,Trash,Water
Senior Community No
Tax ID 888083100
Ownership Condominium
Acceptable Financing Cash, Conventional
Listing Terms Cash, Conventional
Financing Cash,Conventional
Special Listing Condition Standard

GET MORE INFORMATION

REALTOR® | Lic# SP200205008|5005063|0225251751






