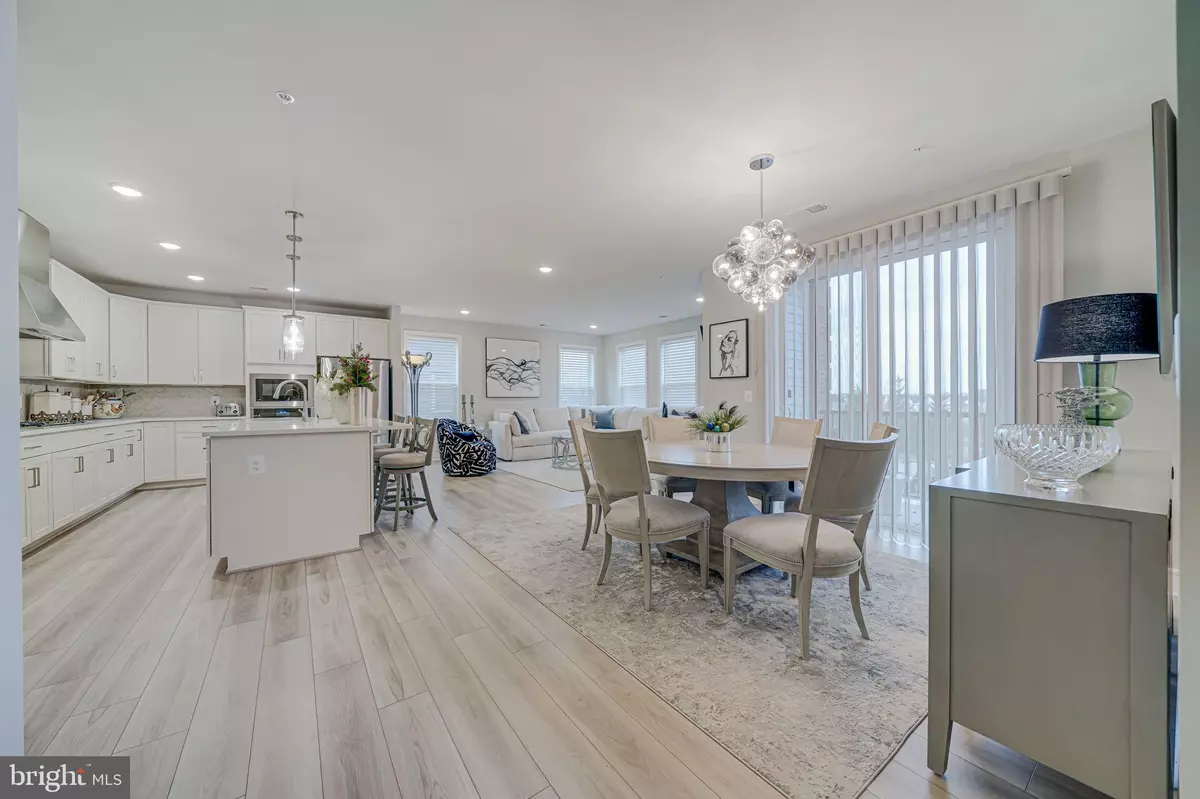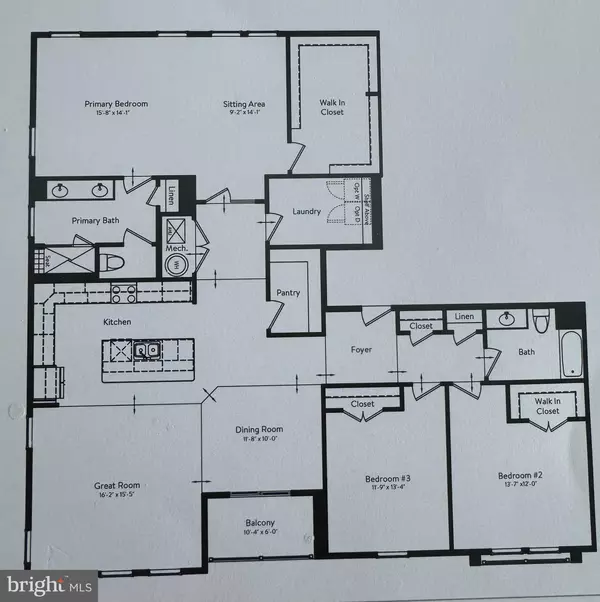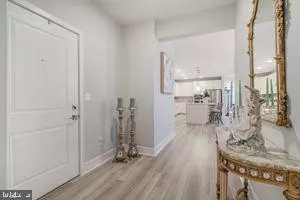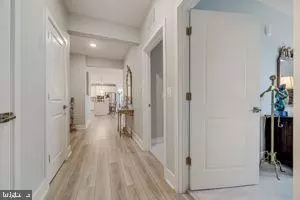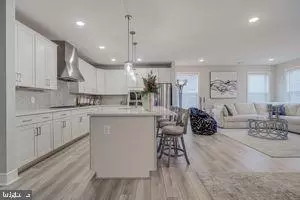
3 Beds
2 Baths
2,149 SqFt
3 Beds
2 Baths
2,149 SqFt
Key Details
Property Type Condo
Sub Type Condo/Co-op
Listing Status Pending
Purchase Type For Sale
Square Footage 2,149 sqft
Price per Sqft $328
Subdivision Birchwood At Brambleton
MLS Listing ID VALO2084290
Style Other
Bedrooms 3
Full Baths 2
Condo Fees $431/mo
HOA Fees $275/mo
HOA Y/N Y
Abv Grd Liv Area 2,149
Originating Board BRIGHT
Year Built 2022
Annual Tax Amount $5,726
Tax Year 2024
Lot Dimensions 0.00 x 0.00
Property Description
Welcome to this 2,149 sq. ft. luxury 3-bedroom, 2-bathroom condo, where impeccable design and turnkey convenience await. This home has been meticulously cared for and showcases thoughtful details that elevate its style and comfort. Best of all, select furnishings and artwork convey, making your move effortless and seamless.
Features You'll Love:
Custom Paint: Designer-selected paint in a neutral l palette creates an inviting and sophisticated ambiance.
Custom Silhouette Window Treatments: High-end, stylish window coverings provide the perfect balance of privacy and light.
Included Furnishings: The living room and dining room rugs, furniture, and art are included, adding timeless elegance and personality to your new home.
Spacious and Bright Layout: The open floor plan seamlessly connects the living, dining, and kitchen areas, offering an ideal space for entertaining or relaxing.
Modern Gourmet Kitchen: Outfitted with premium appliances, ample cabinetry, and sleek finishes, this kitchen is as functional as it is beautiful.
Luxurious Bedrooms: The primary suite is a tranquil retreat with a spa-like en-suite bath, while the additional bedrooms provide flexibility for guests or hobbies.
Sophisticated Bathrooms: Thoughtfully updated with contemporary fixtures and finishes.
Community Perks:
Located in a sought-after 55+ community, this condo provides more than a home—it offers a vibrant, stress-free lifestyle. Amenities include:
Clubhouse for social events and activities
Fitness center to support a healthy lifestyle
Walking trails and beautifully maintained grounds
Easy access to shopping, dining, and healthcare services
Why This Home is Exceptional:
At 2,149 sq. ft., this condo combines spaciousness with upscale living. The inclusion of select rugs, furniture, and art means you can start enjoying your new home immediately. Move in with confidence knowing the home is in pristine, model-like condition.
Don’t Wait!
Schedule your private showing today and experience this extraordinary property for yourself. With its custom finishes, included furnishings, and prime location, this condo is a rare find in a vibrant, age-restricted community. Call JULIE SAPONE TODAY!
Location
State VA
County Loudoun
Zoning PDAAAR
Rooms
Main Level Bedrooms 3
Interior
Interior Features Bathroom - Stall Shower, Bathroom - Tub Shower, Dining Area, Elevator, Entry Level Bedroom, Floor Plan - Open, Kitchen - Gourmet, Kitchen - Island, Pantry, Primary Bath(s), Recessed Lighting, Sprinkler System, Upgraded Countertops, Walk-in Closet(s)
Hot Water Electric
Heating Forced Air
Cooling Energy Star Cooling System
Flooring Carpet, Ceramic Tile, Luxury Vinyl Plank
Inclusions Living Room Furniture, LR Rug, LR Wall Art, Dining Room Table, DR Chairs, credenza, DR wall art, DR Rug, Kitchen stools, some kitchen items, and second bath decor.
Equipment Built-In Microwave, Cooktop, Dishwasher, Disposal, Dryer, Energy Efficient Appliances, Icemaker, Oven - Wall, Range Hood, Refrigerator, Stainless Steel Appliances, Washer, Water Heater
Furnishings Partially
Fireplace N
Window Features Energy Efficient,Insulated,Low-E
Appliance Built-In Microwave, Cooktop, Dishwasher, Disposal, Dryer, Energy Efficient Appliances, Icemaker, Oven - Wall, Range Hood, Refrigerator, Stainless Steel Appliances, Washer, Water Heater
Heat Source Natural Gas
Laundry Dryer In Unit, Washer In Unit
Exterior
Exterior Feature Balcony
Parking Features Garage - Rear Entry
Garage Spaces 1.0
Amenities Available Art Studio, Bike Trail, Cable, Club House, Common Grounds, Elevator, Fitness Center, Jog/Walk Path, Lake, Pier/Dock, Pool - Indoor, Pool - Outdoor, Retirement Community, Tot Lots/Playground
Water Access N
View Trees/Woods
Roof Type Architectural Shingle
Accessibility Elevator
Porch Balcony
Total Parking Spaces 1
Garage Y
Building
Story 1
Unit Features Garden 1 - 4 Floors
Sewer Public Sewer
Water Public
Architectural Style Other
Level or Stories 1
Additional Building Above Grade, Below Grade
Structure Type 9'+ Ceilings
New Construction N
Schools
School District Loudoun County Public Schools
Others
Pets Allowed Y
HOA Fee Include Common Area Maintenance,Ext Bldg Maint,Lawn Maintenance,Pool(s),Snow Removal,Trash,Cable TV,High Speed Internet,Pier/Dock Maintenance,Recreation Facility,Sewer,Water
Senior Community Yes
Age Restriction 55
Tax ID 161401228004
Ownership Condominium
Acceptable Financing Cash, Conventional, VA, Bank Portfolio
Listing Terms Cash, Conventional, VA, Bank Portfolio
Financing Cash,Conventional,VA,Bank Portfolio
Special Listing Condition Standard
Pets Allowed No Pet Restrictions

GET MORE INFORMATION

REALTOR® | Lic# SP200205008|5005063|0225251751

