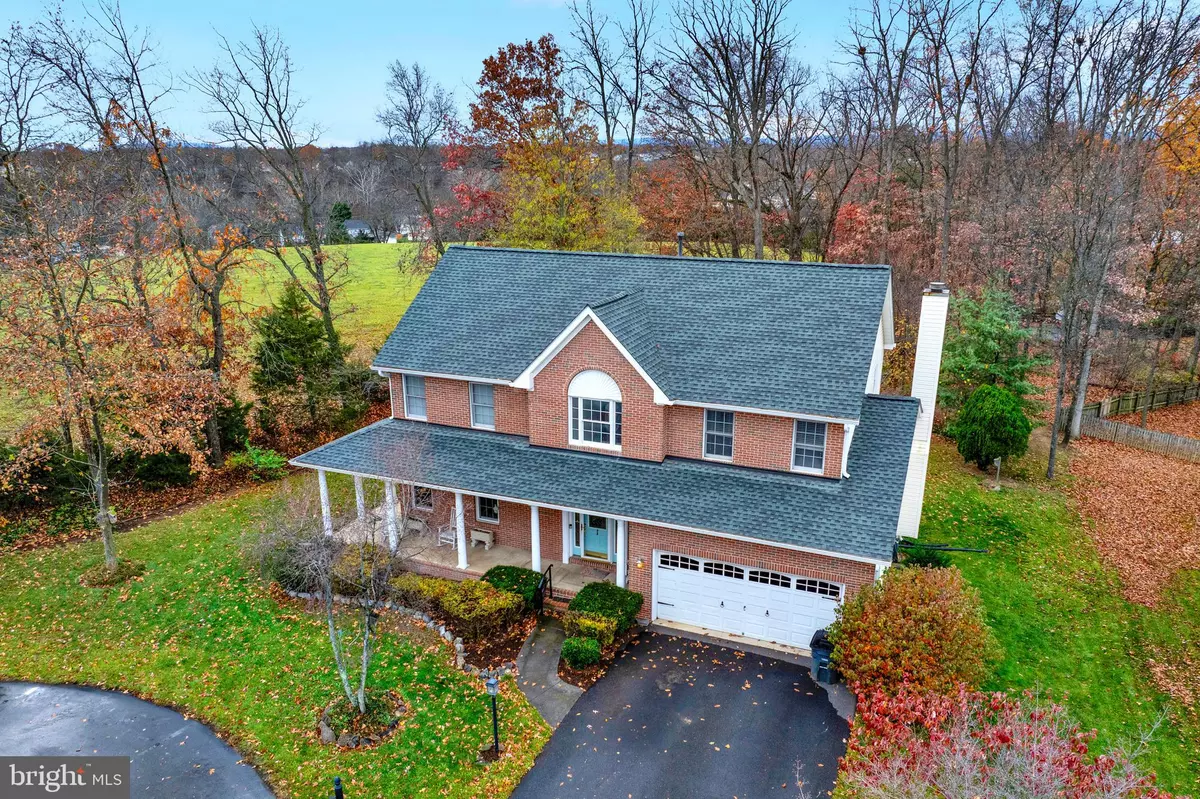
4 Beds
3 Baths
2,325 SqFt
4 Beds
3 Baths
2,325 SqFt
Key Details
Property Type Single Family Home
Sub Type Detached
Listing Status Pending
Purchase Type For Sale
Square Footage 2,325 sqft
Price per Sqft $214
Subdivision Pioneer Heights
MLS Listing ID VAFV2023056
Style Colonial
Bedrooms 4
Full Baths 2
Half Baths 1
HOA Fees $115/ann
HOA Y/N Y
Abv Grd Liv Area 2,325
Originating Board BRIGHT
Year Built 1995
Annual Tax Amount $1,948
Tax Year 2022
Property Description
Many improvements and upgrades in recent years. We are still pulling together receipts and records so all dates are approximate, but will supply what info we have. We will update comments as info is made available. Architectural shingle roof 2020, driveway replaced 2019, gutters replaced 2023. Slider door to deck replaced with major upgrade and new flooring installed in family room and kitchen, 2019. First floor windows replaced and garden window added in kitchen, 2019. Granite counter tops in kitchen and powder room. Heating system replaced with new dual zone units outside. New steel passage door with deadbolt installed in basement. New portico installed over basement cellar walk-up stairs. All commodes replaced with new Kohler units. All lighting/ceiling fans replaced. Ring cameras installed on front and rear doors. Deck has been replace with new composite decking and handrails. Enjoy the sunsets at your peaceful backyard fire pit with plenty of pre-cut wood ready to go.
Location
State VA
County Frederick
Zoning RP
Rooms
Other Rooms Living Room, Dining Room, Kitchen, Family Room, Foyer, Laundry, Recreation Room, Storage Room, Half Bath
Basement Connecting Stairway, Daylight, Partial, Outside Entrance, Poured Concrete, Rear Entrance, Sump Pump, Windows
Interior
Interior Features Bathroom - Jetted Tub, Breakfast Area, Carpet, Ceiling Fan(s), Chair Railings, Combination Kitchen/Living, Crown Moldings, Dining Area, Family Room Off Kitchen, Floor Plan - Traditional, Primary Bath(s), Recessed Lighting, Walk-in Closet(s), Wood Floors
Hot Water Natural Gas
Heating Central, Forced Air, Zoned
Cooling Central A/C, Zoned
Flooring Carpet, Luxury Vinyl Plank, Hardwood, Tile/Brick
Fireplaces Number 1
Fireplaces Type Equipment, Mantel(s), Wood, Screen
Equipment Built-In Microwave, Built-In Range, Dishwasher, Disposal, Dryer, Exhaust Fan, Icemaker, Refrigerator, Stainless Steel Appliances, Washer
Fireplace Y
Window Features Vinyl Clad,Replacement,Double Hung,Green House
Appliance Built-In Microwave, Built-In Range, Dishwasher, Disposal, Dryer, Exhaust Fan, Icemaker, Refrigerator, Stainless Steel Appliances, Washer
Heat Source Natural Gas
Laundry Upper Floor
Exterior
Exterior Feature Deck(s), Porch(es)
Parking Features Garage - Front Entry, Garage Door Opener, Inside Access
Garage Spaces 4.0
Utilities Available Water Available, Sewer Available, Electric Available, Natural Gas Available
Water Access N
View Scenic Vista, Trees/Woods, Other
Roof Type Architectural Shingle
Street Surface Black Top
Accessibility None
Porch Deck(s), Porch(es)
Road Frontage State
Attached Garage 2
Total Parking Spaces 4
Garage Y
Building
Story 2
Foundation Active Radon Mitigation, Concrete Perimeter
Sewer Public Sewer
Water Public
Architectural Style Colonial
Level or Stories 2
Additional Building Above Grade, Below Grade
Structure Type Dry Wall,Other
New Construction N
Schools
School District Frederick County Public Schools
Others
Senior Community No
Tax ID 55F 3 2 168
Ownership Fee Simple
SqFt Source Assessor
Special Listing Condition Standard

GET MORE INFORMATION

REALTOR® | Lic# SP200205008|5005063|0225251751






