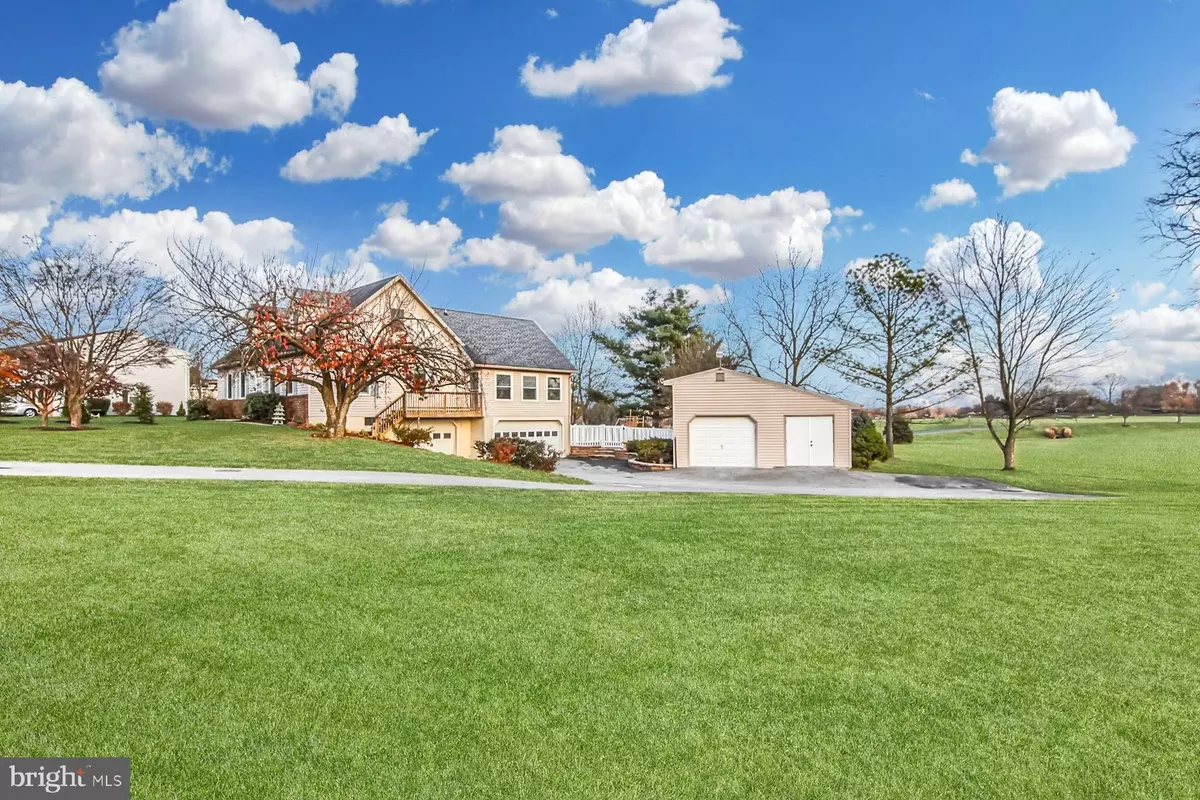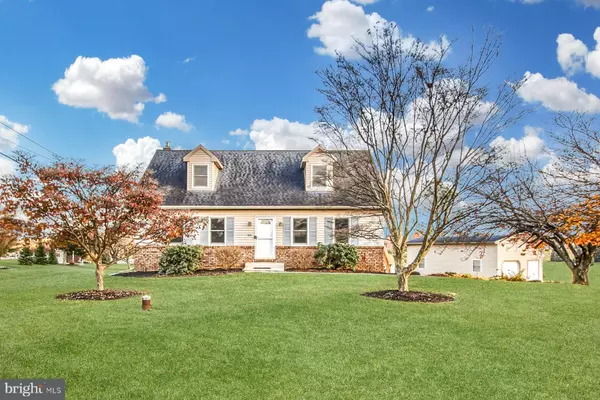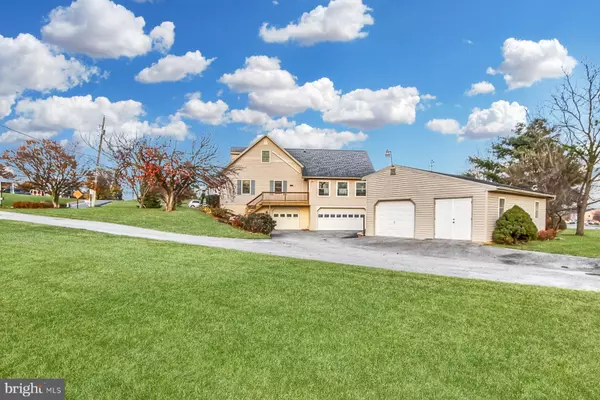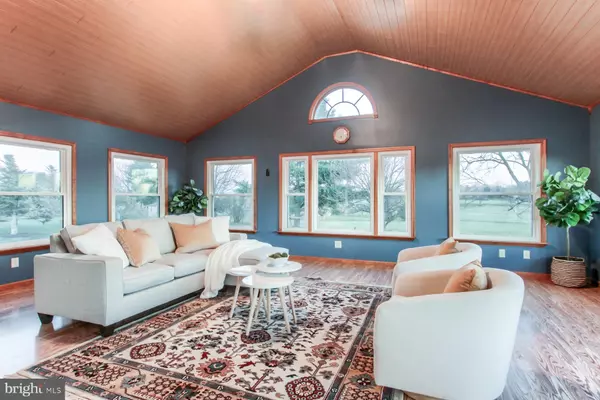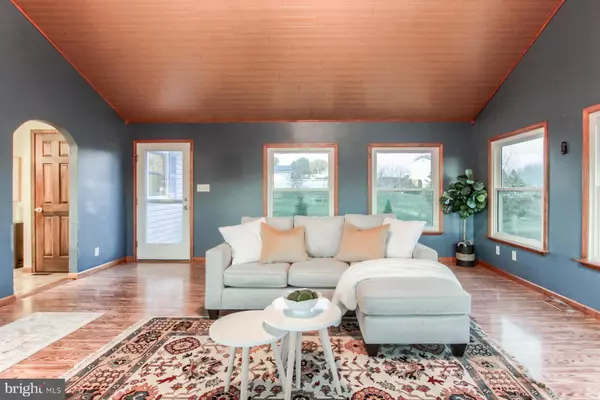
4 Beds
2 Baths
2,160 SqFt
4 Beds
2 Baths
2,160 SqFt
Key Details
Property Type Single Family Home
Sub Type Detached
Listing Status Active
Purchase Type For Sale
Square Footage 2,160 sqft
Price per Sqft $231
Subdivision None Available
MLS Listing ID PACB2036994
Style Cape Cod
Bedrooms 4
Full Baths 2
HOA Y/N N
Abv Grd Liv Area 2,160
Originating Board BRIGHT
Year Built 1983
Annual Tax Amount $3,295
Tax Year 2024
Lot Size 0.960 Acres
Acres 0.96
Property Description
Nestled on just under an acre of beautifully landscaped land, this property is your private oasis, perfectly balancing tranquility and accessibility. Step inside, and you'll be greeted by an abundance of natural light that dances through the oversized living space—an inviting centerpiece, ideal for both lively gatherings and peaceful relaxation.
The thoughtfully designed floor plan features two main-level bedrooms, making one-level living a seamless and luxurious experience. At the heart of the home lies the cozy eat-in kitchen, a welcoming space to enjoy meals and create lasting memories. With ample storage throughout, every room is as practical as it is beautiful, ensuring your home remains organized.
But the magic doesn’t stop there—step outside to discover the detached oversized garage, a game-changer for car enthusiasts, hobbyists, or anyone needing extra storage. This versatile space is as functional as it is impressive, ready to meet your every need.
The expansive outdoor space offers endless opportunities for living your best life—whether it’s gardening, entertaining, or simply soaking in the serenity. Surrounded by nature’s beauty, you’ll find yourself embracing the tranquility and endless potential this property provides.
Situated in a highly desirable location, you'll enjoy the perfect blend of privacy and convenience, with easy access to local amenities, shopping, and dining.
Don’t let this extraordinary opportunity slip away! Schedule your private tour today and take the first step toward making your dream a reality. his is more than a home—it’s your future, waiting to unfold.
Location
State PA
County Cumberland
Area Monroe Twp (14422)
Zoning RESIDENTIAL
Rooms
Basement Partial
Main Level Bedrooms 2
Interior
Hot Water Electric
Heating Forced Air, Wall Unit, Heat Pump(s)
Cooling Zoned, Central A/C
Flooring Carpet, Ceramic Tile, Hardwood, Laminated
Inclusions Refrigerator, Range
Fireplace N
Window Features Replacement
Heat Source Electric, Oil
Exterior
Exterior Feature Deck(s)
Parking Features Basement Garage, Garage - Front Entry, Oversized
Garage Spaces 5.0
Fence Partially
Water Access N
Roof Type Architectural Shingle
Accessibility None
Porch Deck(s)
Attached Garage 3
Total Parking Spaces 5
Garage Y
Building
Story 2
Foundation Block
Sewer On Site Septic
Water Private, Well
Architectural Style Cape Cod
Level or Stories 2
Additional Building Above Grade, Below Grade
New Construction N
Schools
High Schools Cumberland Valley
School District Cumberland Valley
Others
Senior Community No
Tax ID 22-11-0278-007J
Ownership Fee Simple
SqFt Source Assessor
Acceptable Financing Cash, Conventional, FHA, VA
Listing Terms Cash, Conventional, FHA, VA
Financing Cash,Conventional,FHA,VA
Special Listing Condition Standard

GET MORE INFORMATION

REALTOR® | Lic# SP200205008|5005063|0225251751

