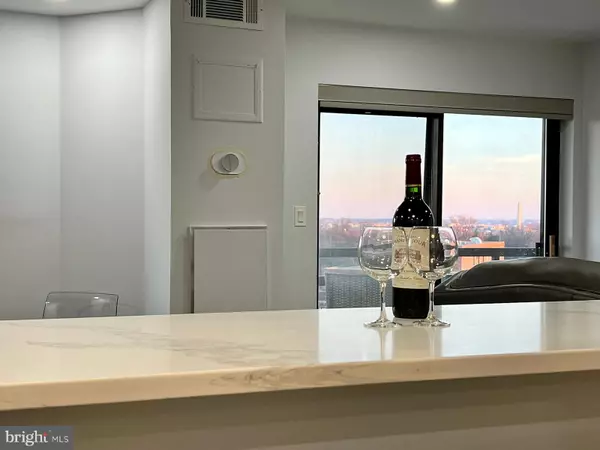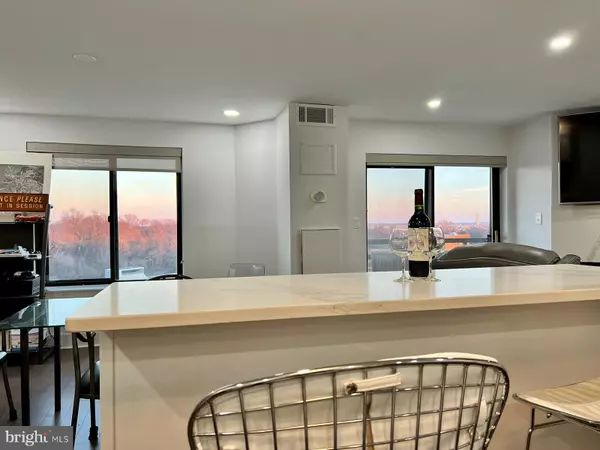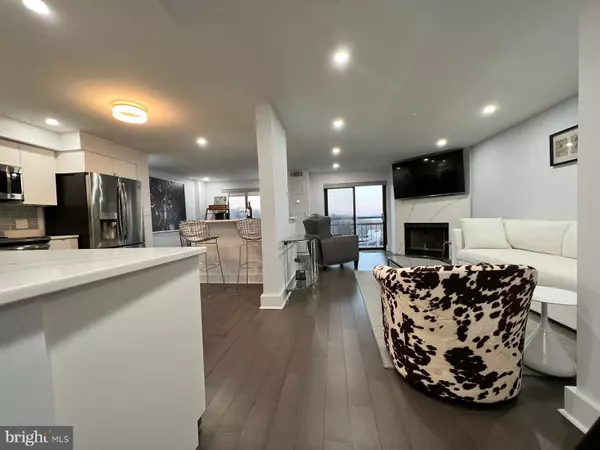
2 Beds
3 Baths
1,454 SqFt
2 Beds
3 Baths
1,454 SqFt
Key Details
Property Type Condo
Sub Type Condo/Co-op
Listing Status Active
Purchase Type For Sale
Square Footage 1,454 sqft
Price per Sqft $618
Subdivision Observatory Circle
MLS Listing ID DCDC2169892
Style Contemporary
Bedrooms 2
Full Baths 2
Half Baths 1
Condo Fees $1,912/mo
HOA Y/N N
Abv Grd Liv Area 1,454
Originating Board BRIGHT
Year Built 1988
Annual Tax Amount $6,050
Tax Year 2024
Property Description
The main level boasts a spacious living room with a cozy wood fireplace and access to a private balcony. The gourmet kitchen is a culinary delight, featuring stainless steel appliances, sleek cabinetry, glossy grey tile, quartz countertops, a wine refrigerator, and a breakfast bar that seamlessly connects to the dining area. Savor a cold brew from the refrigerator or a glass of wine while enjoying the views of the Monument and the Capitol—a truly spectacular sight, especially during the 4th of July!
Ascend the modern metal cable stair rail to the upper level, where the magnificent owner's suite awaits. This suite includes a unique glass greenhouse room with panoramic city views, a customed walk-in closet, a stylish ceiling fan, and a spa-inspired full bath. The bathroom is designed with a spacious walk-in tile shower, double shower heads, a heated towel bar, and a vanity with an LED lighted mirror. Enjoy your favorite tunes with Bluetooth speakers throughout the penthouse. A secondary bedroom with an ensuite bath and a convenient laundry area with a front-loading washer and dryer complete this level.
This exceptional penthouse includes an assigned garage parking space and is located in a building with 24-hour concierge service, an outdoor pool, a rooftop deck, a gym, and a resident's lounge. Conveniently situated above Trader Joe's and near Whole Foods, with excellent dining options nearby, this home offers the best of DC's vibrant lifestyle.
Location
State DC
County Washington
Zoning MU-4
Interior
Interior Features Ceiling Fan(s), Floor Plan - Open, Kitchen - Gourmet, Breakfast Area, Recessed Lighting, Skylight(s), Upgraded Countertops, Walk-in Closet(s), Wood Floors
Hot Water Electric
Heating Heat Pump(s)
Cooling Central A/C
Flooring Laminated
Fireplaces Number 1
Fireplaces Type Wood
Equipment Built-In Microwave, Dishwasher, Disposal, Dryer - Front Loading, Dryer, Icemaker, Oven/Range - Electric, Refrigerator, Stainless Steel Appliances, Washer, Washer - Front Loading
Fireplace Y
Window Features Skylights,Bay/Bow
Appliance Built-In Microwave, Dishwasher, Disposal, Dryer - Front Loading, Dryer, Icemaker, Oven/Range - Electric, Refrigerator, Stainless Steel Appliances, Washer, Washer - Front Loading
Heat Source Electric
Laundry Dryer In Unit, Washer In Unit, Upper Floor
Exterior
Exterior Feature Balcony
Parking Features Garage - Rear Entry
Garage Spaces 1.0
Parking On Site 1
Amenities Available Reserved/Assigned Parking, Fitness Center, Jog/Walk Path, Meeting Room, Party Room, Concierge, Pool - Outdoor, Security, Elevator
Water Access N
View Panoramic, City, Scenic Vista
Accessibility None
Porch Balcony
Total Parking Spaces 1
Garage Y
Building
Story 2
Unit Features Mid-Rise 5 - 8 Floors
Sewer Public Sewer
Water Public
Architectural Style Contemporary
Level or Stories 2
Additional Building Above Grade, Below Grade
New Construction N
Schools
Elementary Schools Stoddert
Middle Schools Hardy
High Schools Wilson Senior
School District District Of Columbia Public Schools
Others
Pets Allowed Y
HOA Fee Include Water,Trash,Snow Removal,Sewer,Reserve Funds,Pest Control,Lawn Maintenance,Common Area Maintenance,Insurance,Management,Parking Fee
Senior Community No
Tax ID 1299//2162
Ownership Condominium
Security Features Desk in Lobby,Smoke Detector
Acceptable Financing Conventional, Cash
Listing Terms Conventional, Cash
Financing Conventional,Cash
Special Listing Condition Standard
Pets Allowed Size/Weight Restriction

GET MORE INFORMATION

REALTOR® | Lic# SP200205008|5005063|0225251751






