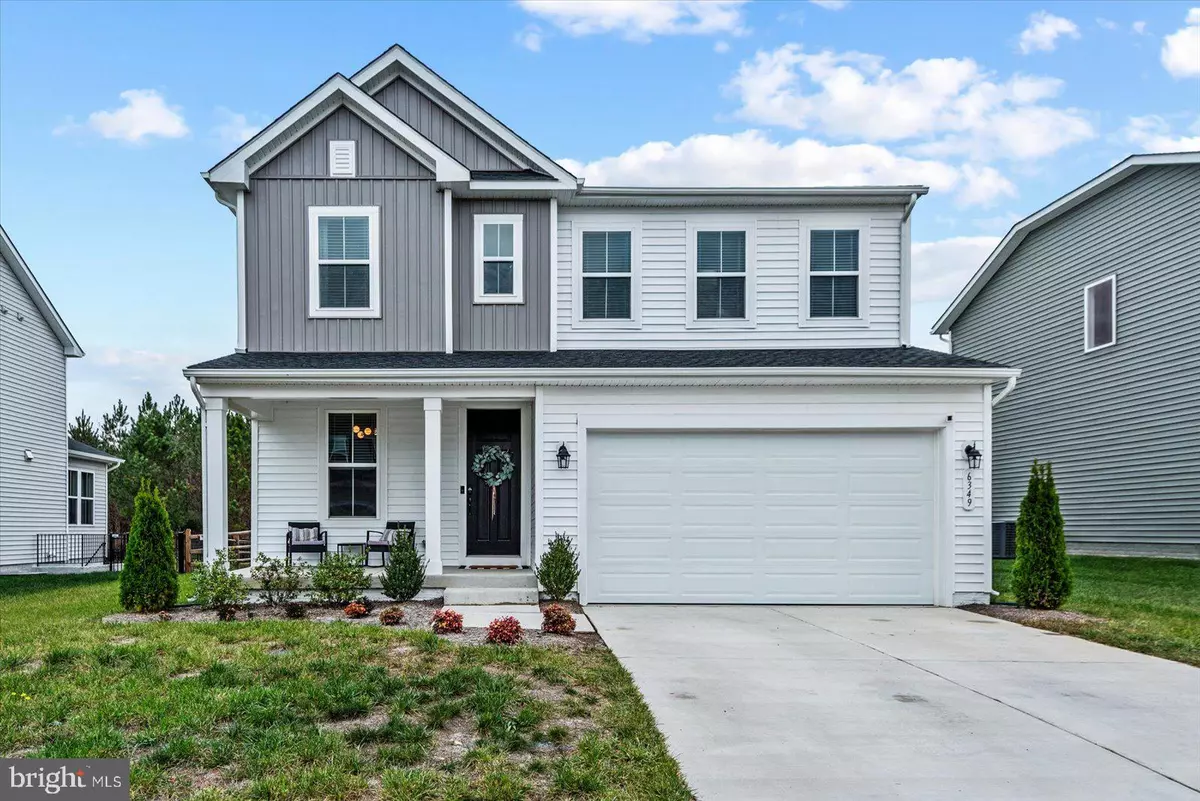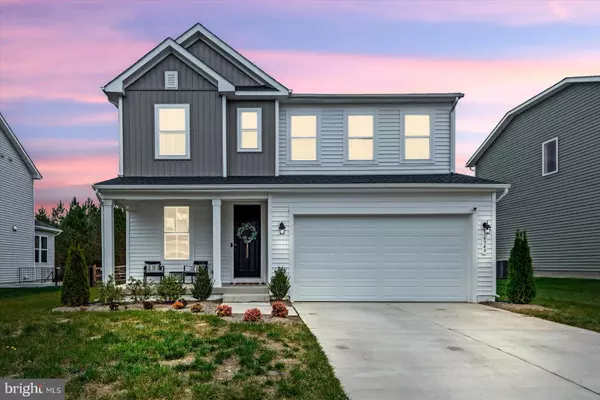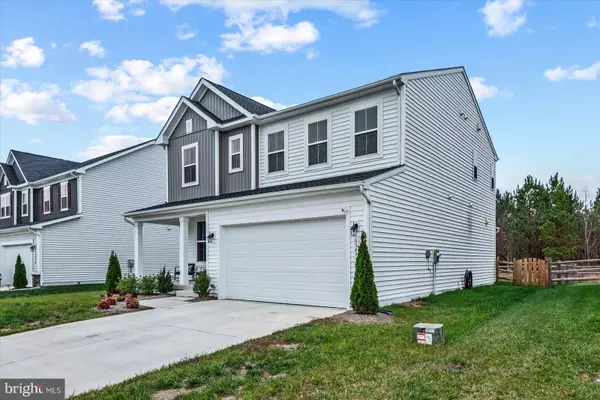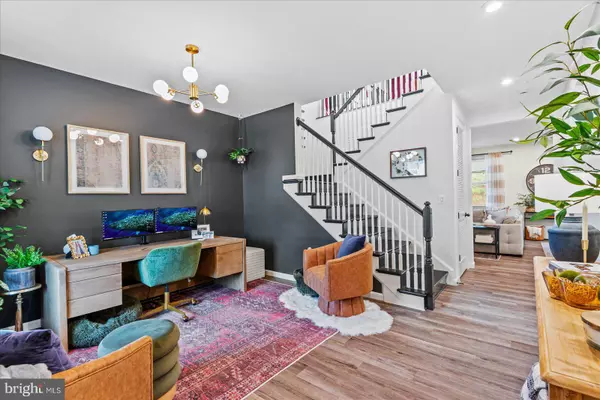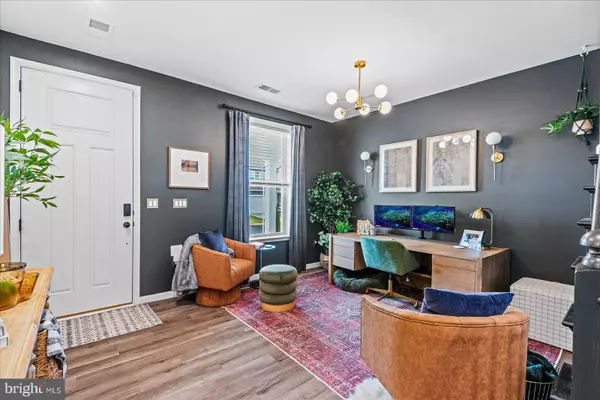
3 Beds
3 Baths
2,187 SqFt
3 Beds
3 Baths
2,187 SqFt
Key Details
Property Type Single Family Home
Sub Type Detached
Listing Status Active
Purchase Type For Sale
Square Footage 2,187 sqft
Price per Sqft $230
Subdivision Hopyard Farm
MLS Listing ID VAKG2005760
Style Craftsman
Bedrooms 3
Full Baths 2
Half Baths 1
HOA Fees $350/qua
HOA Y/N Y
Abv Grd Liv Area 2,187
Originating Board BRIGHT
Year Built 2023
Annual Tax Amount $4,000
Tax Year 2022
Lot Size 6,600 Sqft
Acres 0.15
Property Description
Step inside to discover luxury vinyl plank flooring throughout and an elegant oak wood open staircase. The gourmet kitchen is a chef’s dream, featuring GE stainless steel appliances, quartz countertops, and a spacious walk-in pantry. The inviting family room, highlighted by a gorgeous electric fireplace, is the perfect place to relax and entertain. Upstairs, the primary suite offers a peaceful retreat with a stunning en-suite bath and a large walk-in closet. Two additional spacious bedrooms and a fantastic loft area—ideal for a game room or play space—complete the upper level.
Outside, enjoy the fully fenced yard and expansive covered patio, perfect for summer cookouts and outdoor gatherings. With this home backing to the Hopyard Farm walking trail, you’ll appreciate the added privacy of no rear neighbors.
Hopyard Farm provides an array of resort-style amenities, including walking trails, a pool, tennis courts, a clubhouse, and a boat ramp. Conveniently located between Dahlgren and Fredericksburg, this home offers the perfect blend of luxury and location.
Don’t wait—schedule your showing today!
Location
State VA
County King George
Zoning RESIDENTIAL
Interior
Hot Water Electric
Heating Heat Pump(s), Programmable Thermostat
Cooling Central A/C, Energy Star Cooling System, Heat Pump(s), Programmable Thermostat
Flooring Luxury Vinyl Plank
Fireplaces Number 1
Fireplaces Type Electric
Equipment Built-In Microwave, Dishwasher, Refrigerator, Stainless Steel Appliances, Stove
Fireplace Y
Appliance Built-In Microwave, Dishwasher, Refrigerator, Stainless Steel Appliances, Stove
Heat Source Electric
Laundry Upper Floor
Exterior
Parking Features Garage - Front Entry
Garage Spaces 2.0
Amenities Available Boat Ramp, Club House, Common Grounds, Community Center, Fitness Center, Jog/Walk Path, Pool - Outdoor, Tennis Courts, Tot Lots/Playground
Water Access N
Accessibility None
Attached Garage 2
Total Parking Spaces 2
Garage Y
Building
Story 2
Foundation Other
Sewer Public Sewer
Water Public
Architectural Style Craftsman
Level or Stories 2
Additional Building Above Grade
New Construction N
Schools
School District King George County Schools
Others
HOA Fee Include Trash,Snow Removal,Road Maintenance,Recreation Facility,Pool(s)
Senior Community No
Tax ID 23 14 847
Ownership Fee Simple
SqFt Source Estimated
Acceptable Financing Cash, Contract, Conventional, FHA, USDA, VA
Listing Terms Cash, Contract, Conventional, FHA, USDA, VA
Financing Cash,Contract,Conventional,FHA,USDA,VA
Special Listing Condition Standard

GET MORE INFORMATION

REALTOR® | Lic# SP200205008|5005063|0225251751

